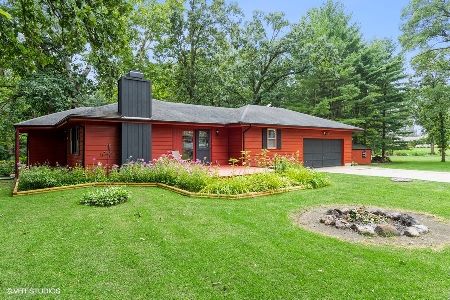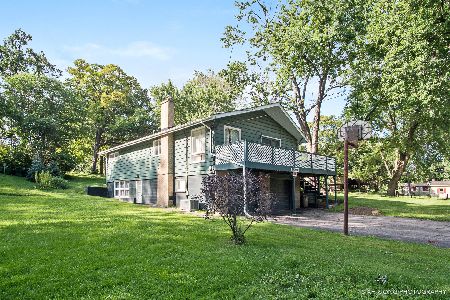87 Riverside Drive, Yorkville, Illinois 60560
$355,000
|
Sold
|
|
| Status: | Closed |
| Sqft: | 3,242 |
| Cost/Sqft: | $117 |
| Beds: | 5 |
| Baths: | 4 |
| Year Built: | 1956 |
| Property Taxes: | $7,168 |
| Days On Market: | 1223 |
| Lot Size: | 0,00 |
Description
Welcome to 87 Riverside Drive! This 5 bedroom 3.5 bath just had a price improvement! Step inside and instantly fall in love with the open floor plan and all the space. There is a bedroom and a FULL bath on the first floor along with an office and nice size mud room. Upstairs you will find a family room and 4 large bedrooms. Plenty of storage with the FOUR car garage, cellar, unfinished basement, storage shed, and all the closet space. This home has a separate basement that has been made into a gym space. Updated kitchen offers granite counter tops, stainless steel appliances, an island, and tons of cabinets. The master bedroom offers an extremely large walk in closet complete with shoe racks and shelving, and a large bathroom with a walk in shower, a soaking tub, and dual sinks. The master even has its own balcony. Take a stroll out back and notice the maintenance free trex deck and fenced in yard. Low exterior maintenance with the Hardie board siding. This home backs up to the Fox River and has riparian rights (you can build a dock) So many upgrades...you have to see it for yourself. Walk thru this home from the comfort of yours (Check out our 3D tour) and then make your appointment for your private tour in person. Welcome Home!
Property Specifics
| Single Family | |
| — | |
| — | |
| 1956 | |
| — | |
| — | |
| Yes | |
| — |
| Kendall | |
| — | |
| 0 / Not Applicable | |
| — | |
| — | |
| — | |
| 11621437 | |
| 0227380007 |
Property History
| DATE: | EVENT: | PRICE: | SOURCE: |
|---|---|---|---|
| 6 Jan, 2023 | Sold | $355,000 | MRED MLS |
| 3 Dec, 2022 | Under contract | $379,900 | MRED MLS |
| — | Last price change | $399,900 | MRED MLS |
| 7 Sep, 2022 | Listed for sale | $439,000 | MRED MLS |
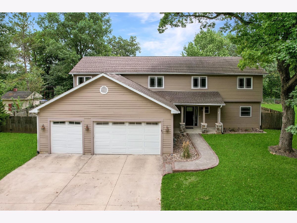
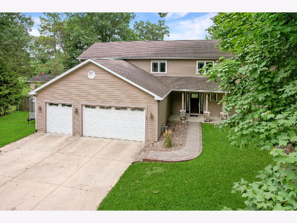
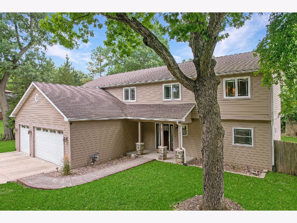
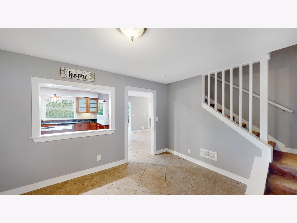
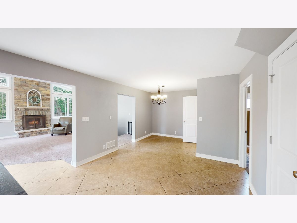
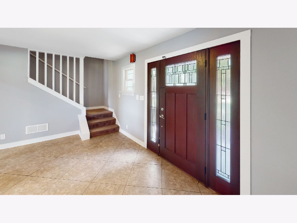
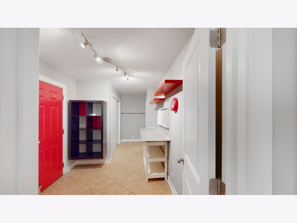
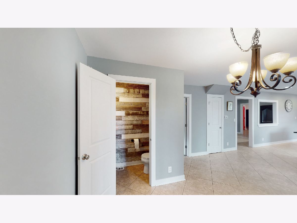
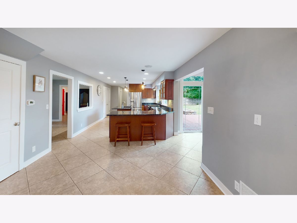
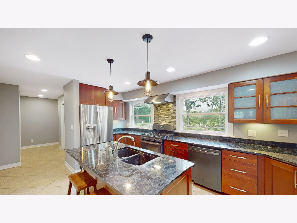
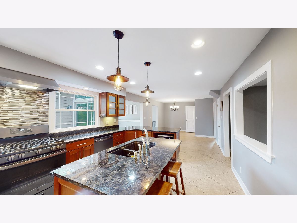
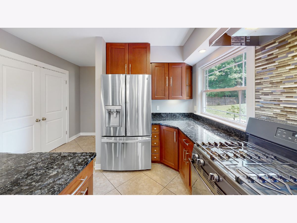
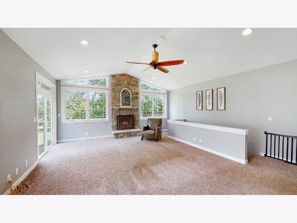
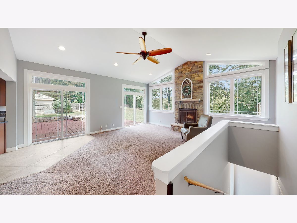
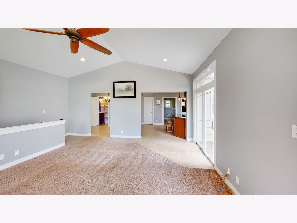
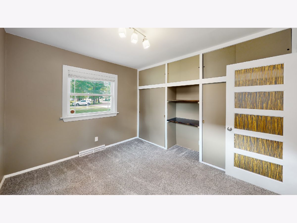
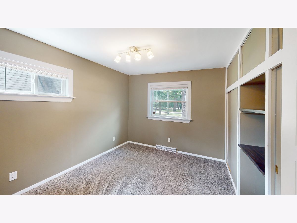
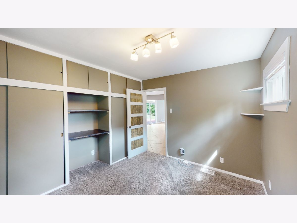
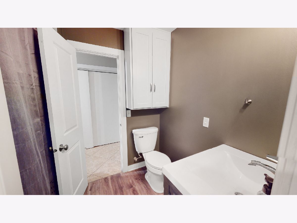
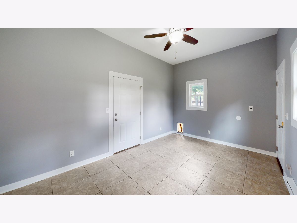
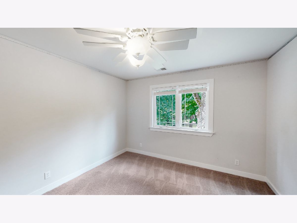
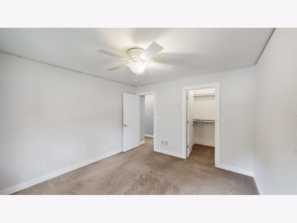
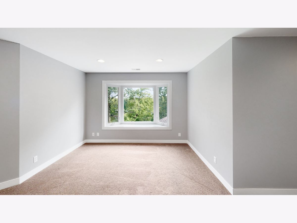
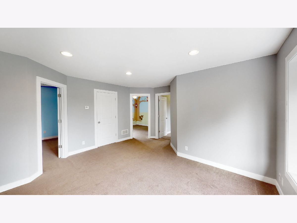
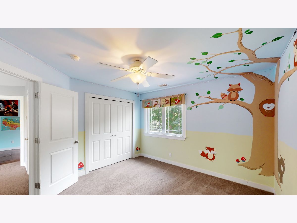
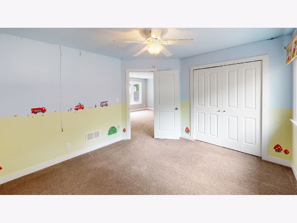
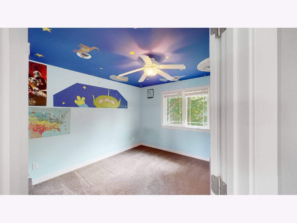
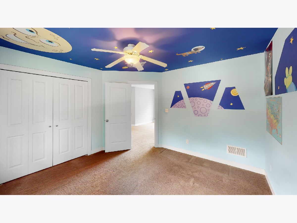
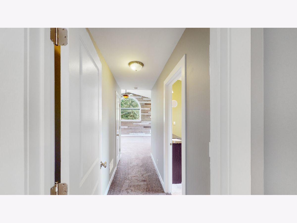
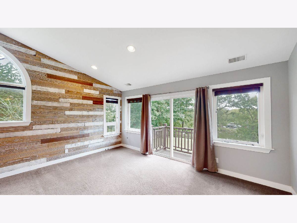
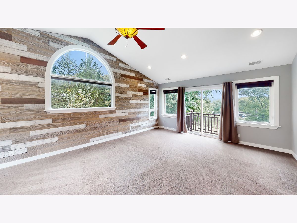
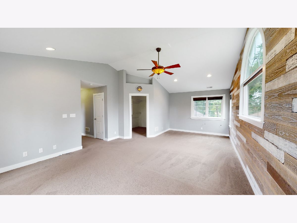
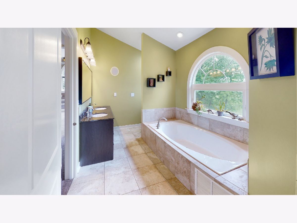
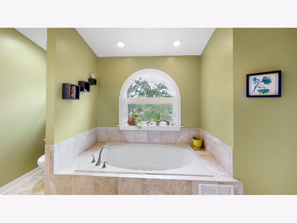
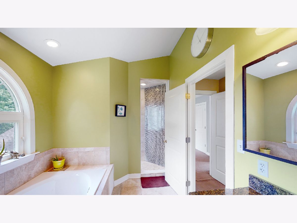
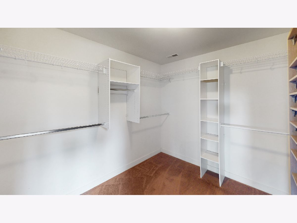
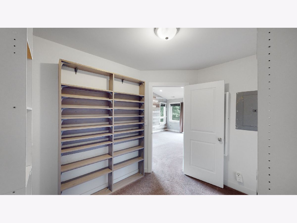
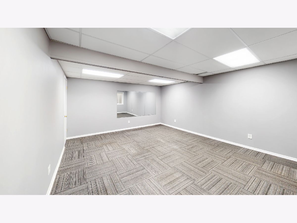
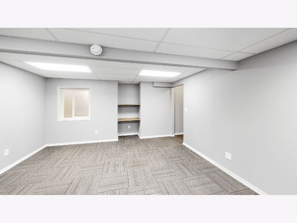
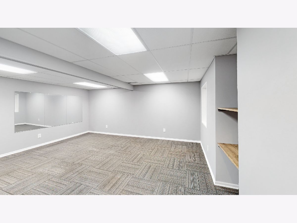
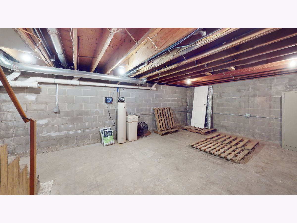
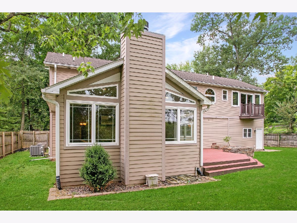
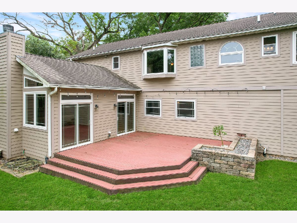
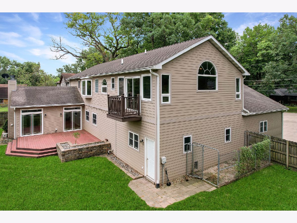
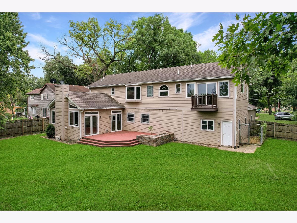
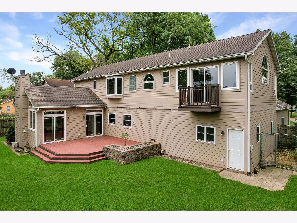
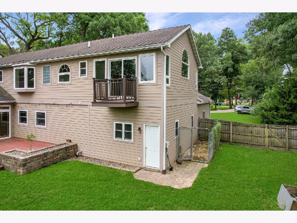
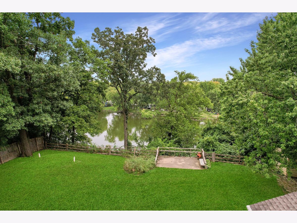
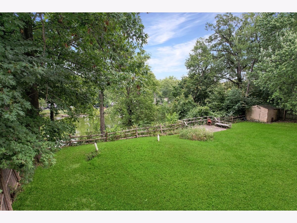
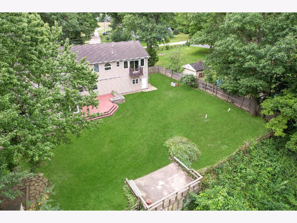
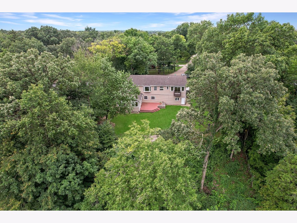
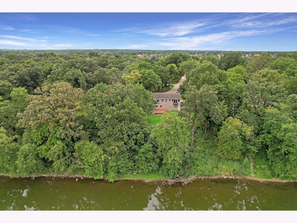
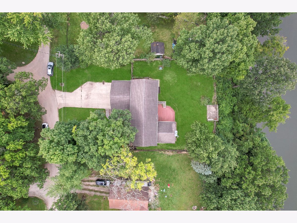
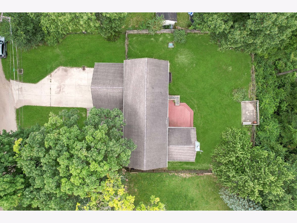
Room Specifics
Total Bedrooms: 5
Bedrooms Above Ground: 5
Bedrooms Below Ground: 0
Dimensions: —
Floor Type: —
Dimensions: —
Floor Type: —
Dimensions: —
Floor Type: —
Dimensions: —
Floor Type: —
Full Bathrooms: 4
Bathroom Amenities: Double Sink,Soaking Tub
Bathroom in Basement: 0
Rooms: —
Basement Description: Partially Finished,Cellar
Other Specifics
| 4 | |
| — | |
| Concrete | |
| — | |
| — | |
| 32670 | |
| — | |
| — | |
| — | |
| — | |
| Not in DB | |
| — | |
| — | |
| — | |
| — |
Tax History
| Year | Property Taxes |
|---|---|
| 2023 | $7,168 |
Contact Agent
Nearby Similar Homes
Nearby Sold Comparables
Contact Agent
Listing Provided By
United Real Estate-Chicago




