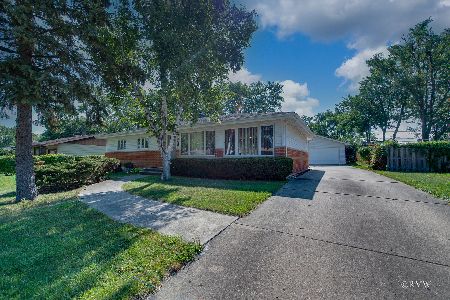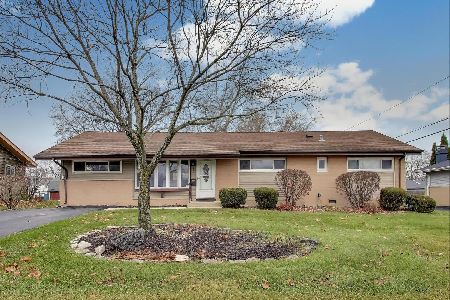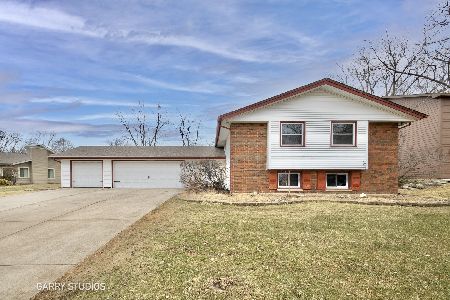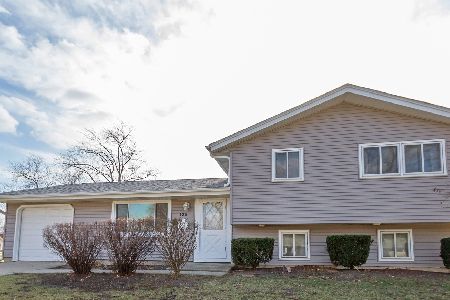115 Salem Drive, Schaumburg, Illinois 60193
$305,500
|
Sold
|
|
| Status: | Closed |
| Sqft: | 2,200 |
| Cost/Sqft: | $159 |
| Beds: | 3 |
| Baths: | 3 |
| Year Built: | 1970 |
| Property Taxes: | $4,879 |
| Days On Market: | 1507 |
| Lot Size: | 0,22 |
Description
Holy Cow! This amazing custom home which was once the builder's model and offices is why there is 6 bedrooms, 3 full baths, and a 3 car HEATED garage! Good luck finding that anywhere else at the price! Not to mention the schools! Hard-wood in entire upper level. AMAZING large greeting area through front door allows for a ton of space to meet and greet all the friends and family you could imagine! This home has a door to close from main level to English basement complete with 2nd full kitchen with 3 additional bedrooms and a full bath where you could have another entire family live here. Excellent set-up for in-law arrangement here. Brand new concrete driveway, Large fenced yard. Square footage is a guess as the tax records incorrect. Don't miss this chance to own this insanely spacious home!
Property Specifics
| Single Family | |
| — | |
| — | |
| 1970 | |
| — | |
| CUSTOM | |
| No | |
| 0.22 |
| Cook | |
| — | |
| 0 / Not Applicable | |
| — | |
| — | |
| — | |
| 11281613 | |
| 07213120080000 |
Nearby Schools
| NAME: | DISTRICT: | DISTANCE: | |
|---|---|---|---|
|
Middle School
Robert Frost Junior High School |
54 | Not in DB | |
|
High School
Schaumburg High School |
211 | Not in DB | |
Property History
| DATE: | EVENT: | PRICE: | SOURCE: |
|---|---|---|---|
| 30 Dec, 2021 | Sold | $305,500 | MRED MLS |
| 10 Dec, 2021 | Under contract | $350,000 | MRED MLS |
| 5 Dec, 2021 | Listed for sale | $350,000 | MRED MLS |
| 8 Apr, 2022 | Sold | $472,000 | MRED MLS |
| 7 Mar, 2022 | Under contract | $469,896 | MRED MLS |
| 3 Mar, 2022 | Listed for sale | $469,896 | MRED MLS |
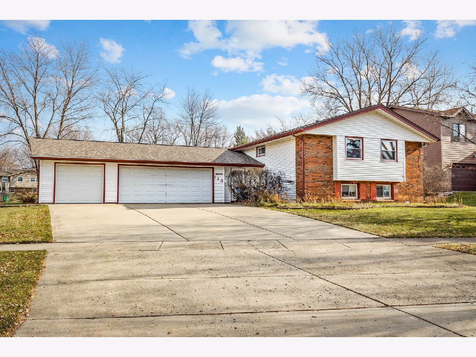
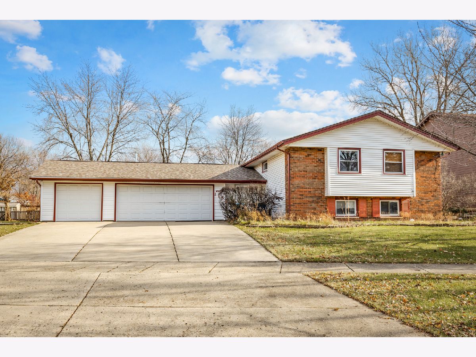
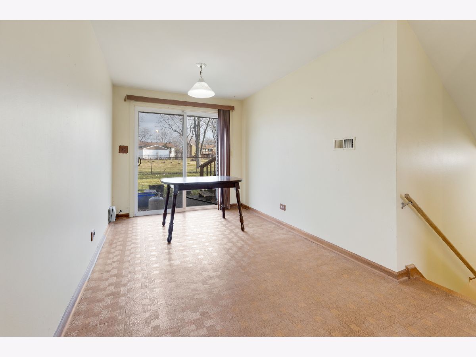
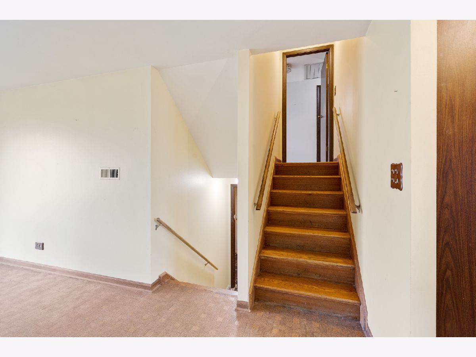
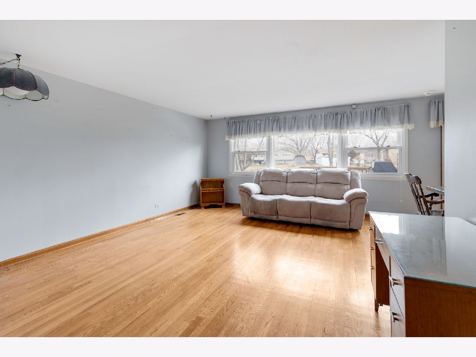
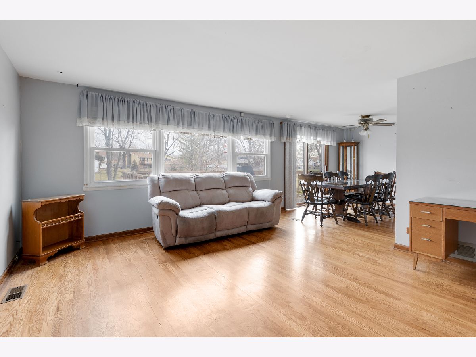
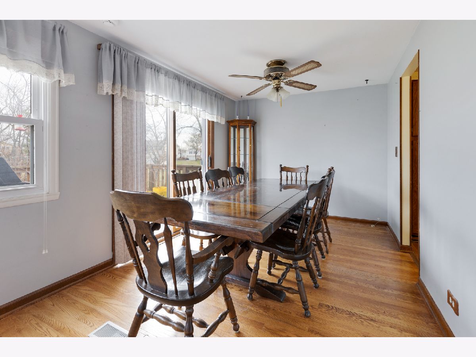
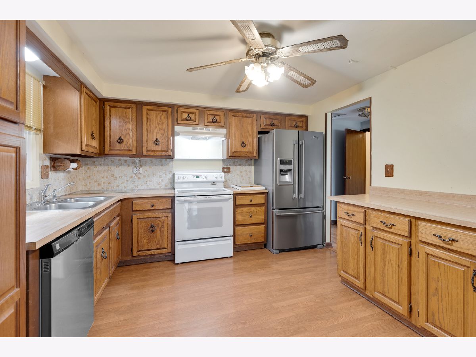
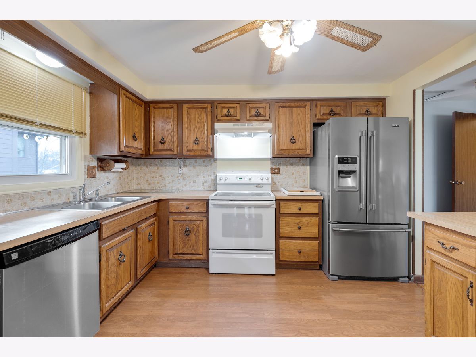
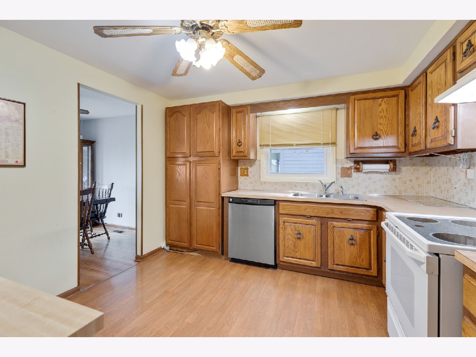
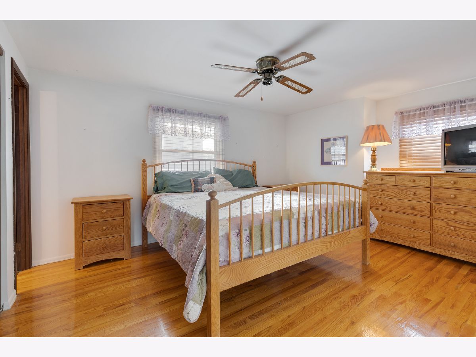
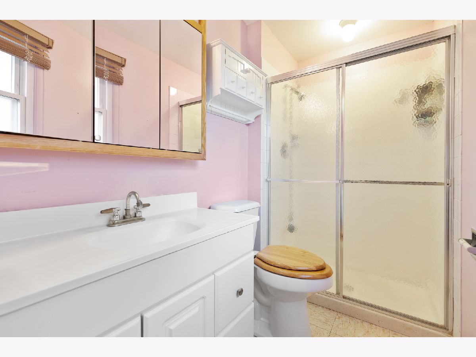
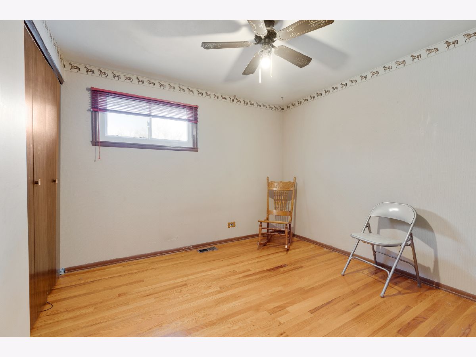
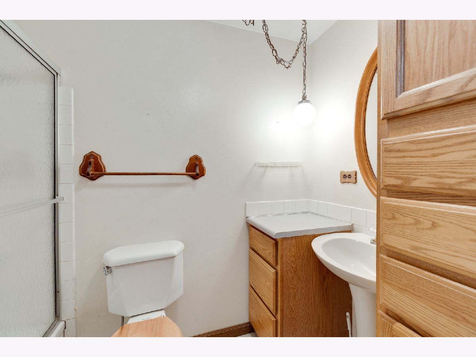
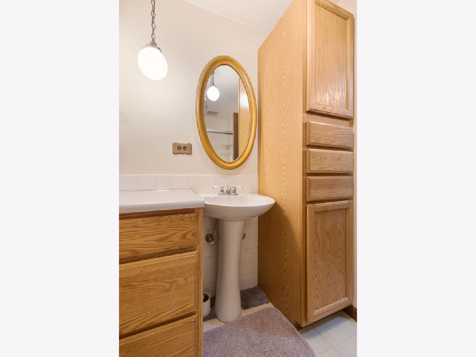
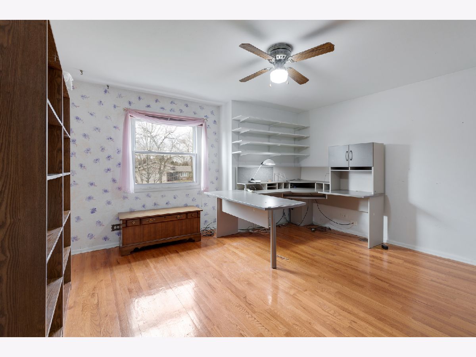
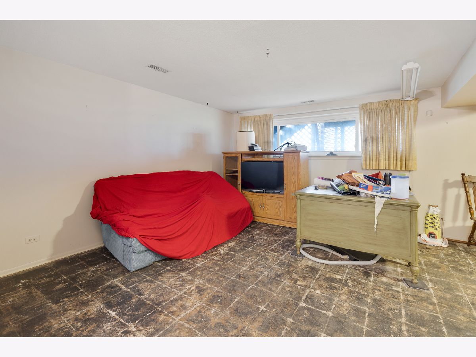
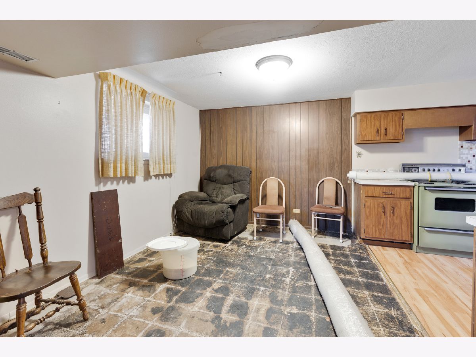
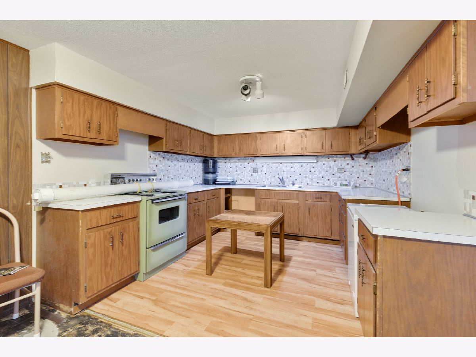
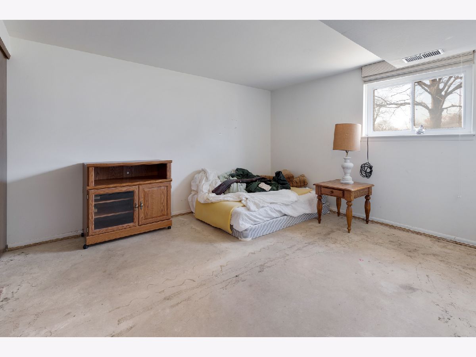
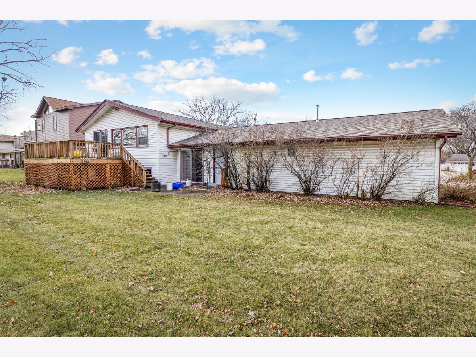
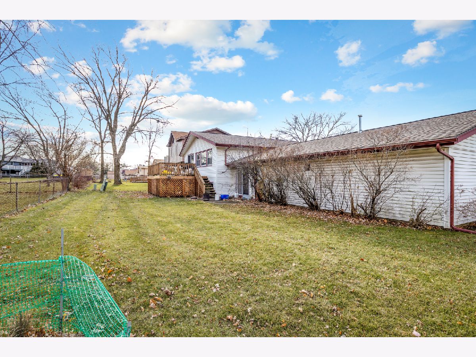
Room Specifics
Total Bedrooms: 6
Bedrooms Above Ground: 3
Bedrooms Below Ground: 3
Dimensions: —
Floor Type: —
Dimensions: —
Floor Type: —
Dimensions: —
Floor Type: —
Dimensions: —
Floor Type: —
Dimensions: —
Floor Type: —
Full Bathrooms: 3
Bathroom Amenities: —
Bathroom in Basement: 1
Rooms: —
Basement Description: Finished,Partially Finished
Other Specifics
| 3 | |
| — | |
| Concrete | |
| — | |
| — | |
| 91X88X119X35X57 | |
| — | |
| — | |
| — | |
| — | |
| Not in DB | |
| — | |
| — | |
| — | |
| — |
Tax History
| Year | Property Taxes |
|---|---|
| 2021 | $4,879 |
Contact Agent
Nearby Similar Homes
Nearby Sold Comparables
Contact Agent
Listing Provided By
RE/MAX All Pro




