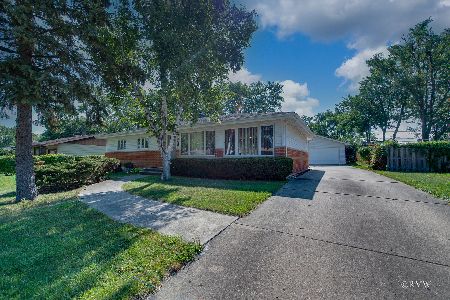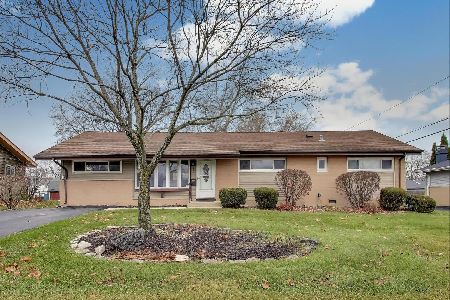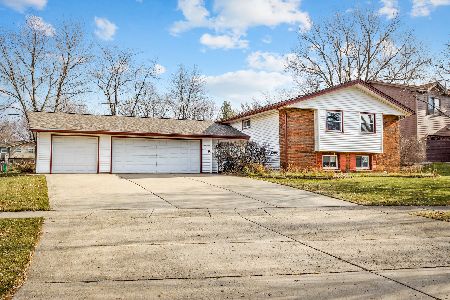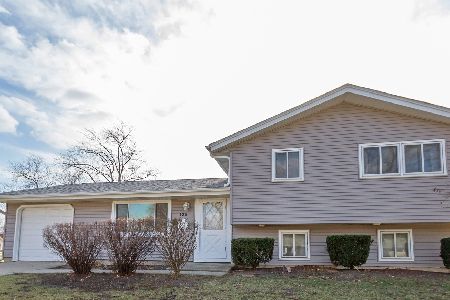115 Salem Drive, Schaumburg, Illinois 60193
$472,000
|
Sold
|
|
| Status: | Closed |
| Sqft: | 2,200 |
| Cost/Sqft: | $214 |
| Beds: | 6 |
| Baths: | 3 |
| Year Built: | 1970 |
| Property Taxes: | $4,879 |
| Days On Market: | 1420 |
| Lot Size: | 0,22 |
Description
Nothing to do but move into this beautifully updated and spacious split level in Schaumburg! Light & bright open concept ~ Upon entering the home, you are greeted by a large welcoming breezeway with gorgeous porcelain tile floor, slider to backyard, access to garage and 2 large closets. Take a few steps up the stairs to the stunning eat-in kitchen features new stainless steel appliances (brand new dishwasher, microwave & oven), new recessed lighting, brand new shaker style white cabinets & hardware, new granite countertops, under cabinet lighting, new modern sink, engineered hardwood flooring, new island with storage and seating. Sun-soaked living room provides excellent view of the deck/yard and flows right into dining room & kitchen. Master bedroom complete with large closet and brand new en suite bathroom. Upstairs complete with new refinished hardwood flooring, fresh coat of neutral paint and new fixtures. Lower level features large family room, updated full bathroom, laundry, 3 bedrooms with brand new vinyl flooring, paint and new light fixtures, wet bar complete with mini fridge, built-in wine rack, under cabinet lighting, new cabinets & hardware and new quartz countertops ~ Perfect for entertaining! Other features/upgrades include: New water heater (2022), 3 brand new full bathrooms, new garage door, new concrete driveway, large fenced yard, new fixtures, paint, flooring throughout. This custom home which was once the builder's model and offices is why there is 6 bedrooms, 3 full baths, and a 3 car HEATED garage. Great location near parks, schools, shopping and easy access to I-290 & I-390.
Property Specifics
| Single Family | |
| — | |
| — | |
| 1970 | |
| — | |
| CUSTOM | |
| No | |
| 0.22 |
| Cook | |
| Weathersfield | |
| 0 / Not Applicable | |
| — | |
| — | |
| — | |
| 11339745 | |
| 07213120080000 |
Nearby Schools
| NAME: | DISTRICT: | DISTANCE: | |
|---|---|---|---|
|
Grade School
Everett Elementary School |
299 | — | |
|
Middle School
Robert Frost Junior High School |
54 | Not in DB | |
|
High School
Schaumburg High School |
211 | Not in DB | |
Property History
| DATE: | EVENT: | PRICE: | SOURCE: |
|---|---|---|---|
| 30 Dec, 2021 | Sold | $305,500 | MRED MLS |
| 10 Dec, 2021 | Under contract | $350,000 | MRED MLS |
| 5 Dec, 2021 | Listed for sale | $350,000 | MRED MLS |
| 8 Apr, 2022 | Sold | $472,000 | MRED MLS |
| 7 Mar, 2022 | Under contract | $469,896 | MRED MLS |
| 3 Mar, 2022 | Listed for sale | $469,896 | MRED MLS |
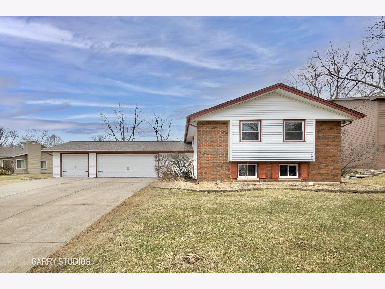
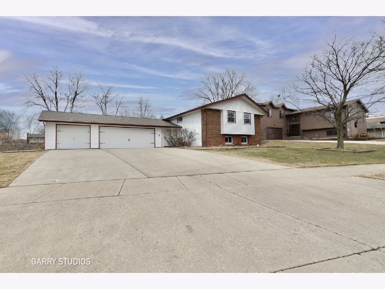
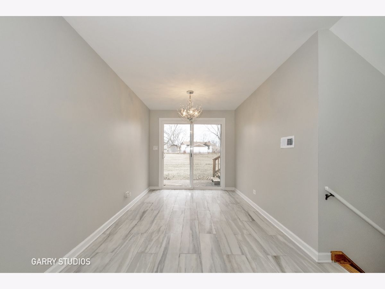
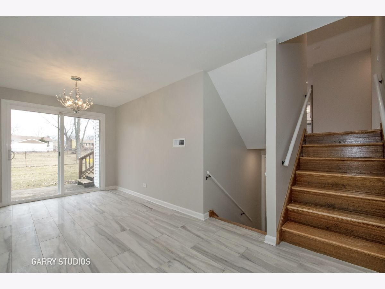
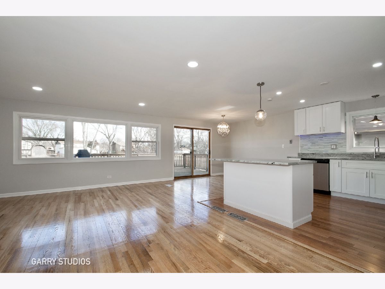
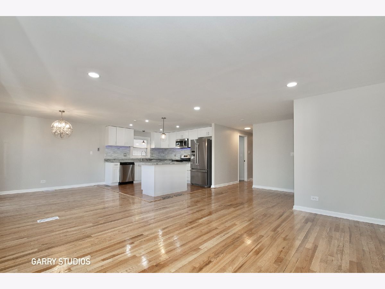
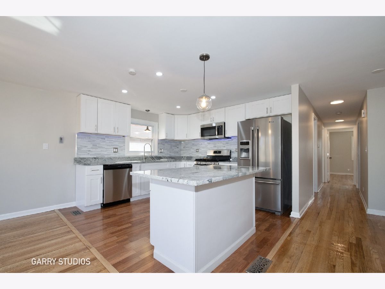
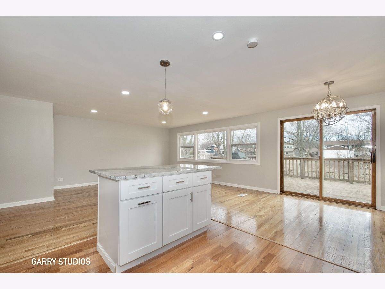
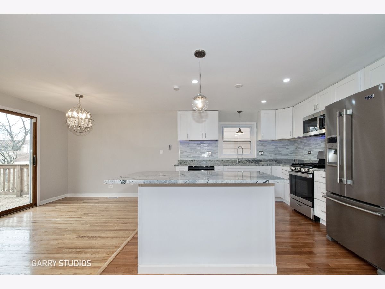
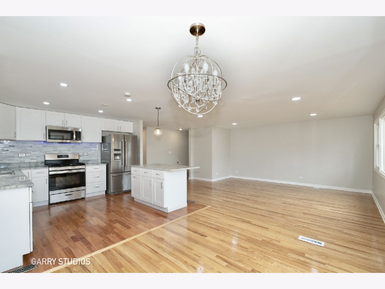
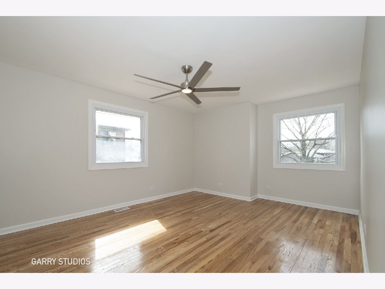
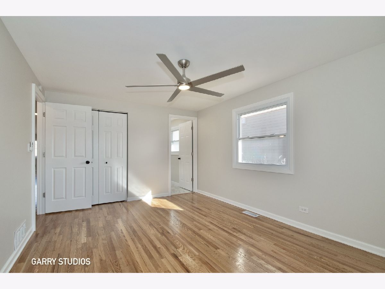
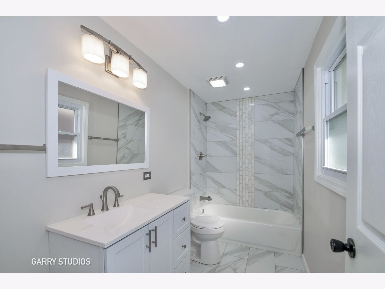
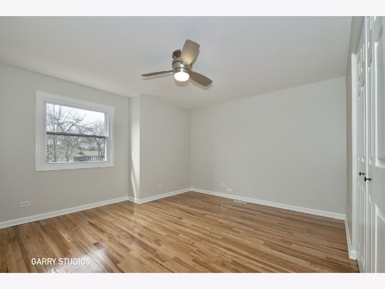
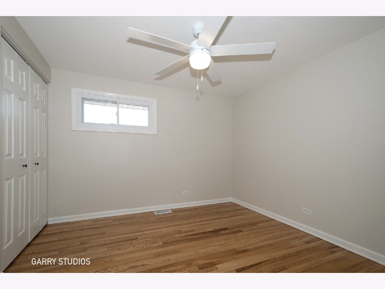
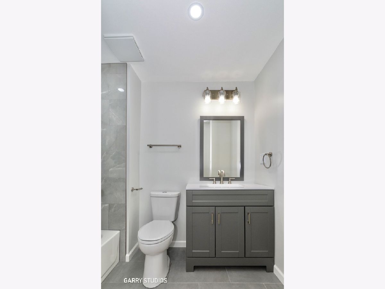
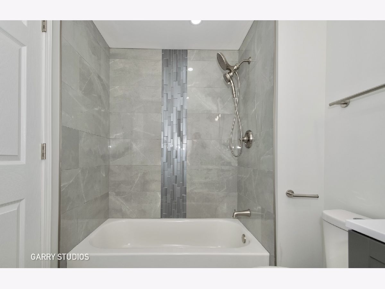
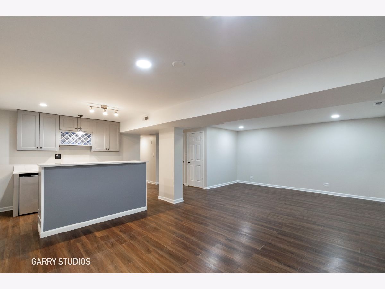
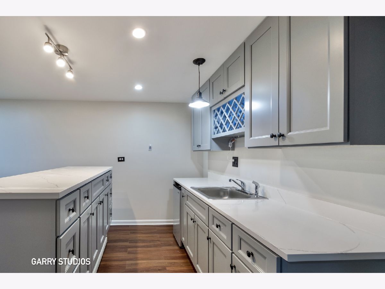
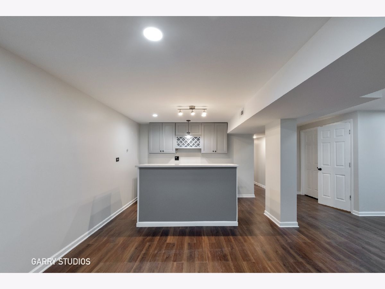
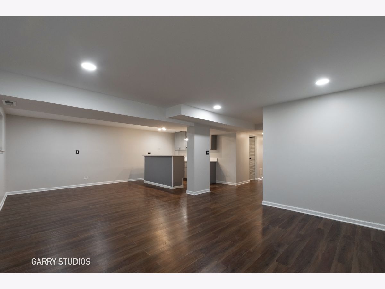
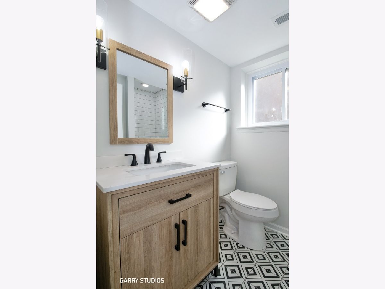
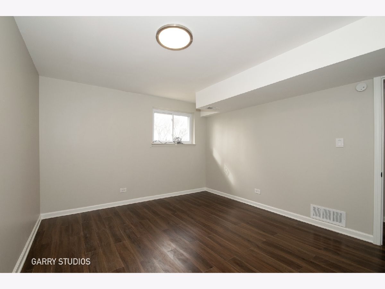
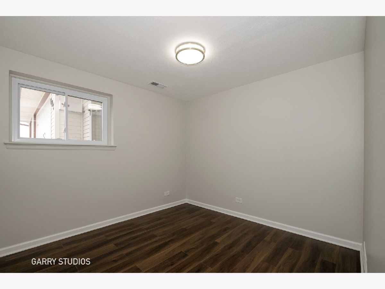
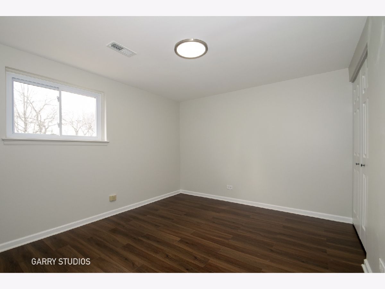
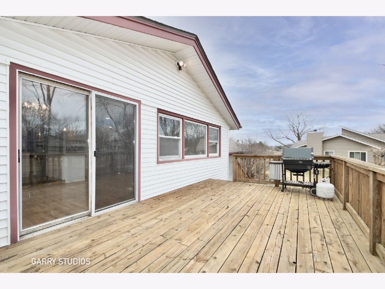
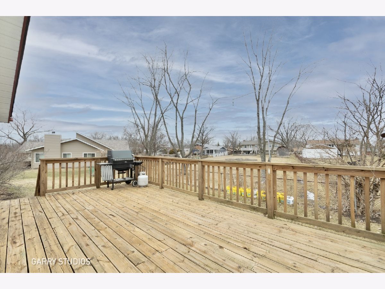
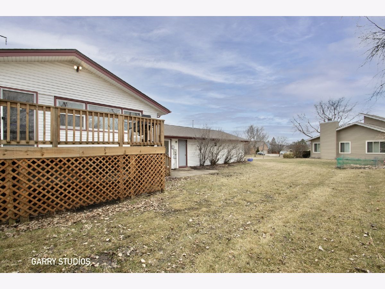
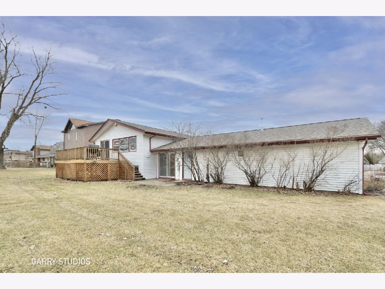
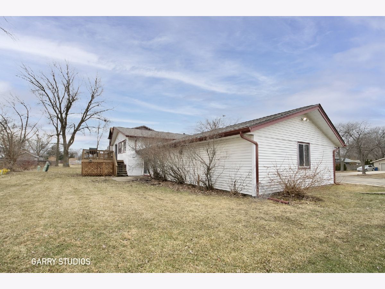
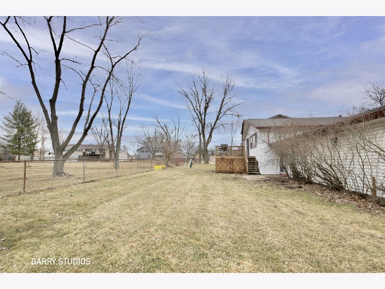
Room Specifics
Total Bedrooms: 6
Bedrooms Above Ground: 6
Bedrooms Below Ground: 0
Dimensions: —
Floor Type: —
Dimensions: —
Floor Type: —
Dimensions: —
Floor Type: —
Dimensions: —
Floor Type: —
Dimensions: —
Floor Type: —
Full Bathrooms: 3
Bathroom Amenities: —
Bathroom in Basement: 1
Rooms: —
Basement Description: Finished,Partially Finished
Other Specifics
| 3 | |
| — | |
| Concrete | |
| — | |
| — | |
| 91X88X119X35X57 | |
| — | |
| — | |
| — | |
| — | |
| Not in DB | |
| — | |
| — | |
| — | |
| — |
Tax History
| Year | Property Taxes |
|---|---|
| 2021 | $4,879 |
Contact Agent
Nearby Similar Homes
Nearby Sold Comparables
Contact Agent
Listing Provided By
Garry Real Estate




