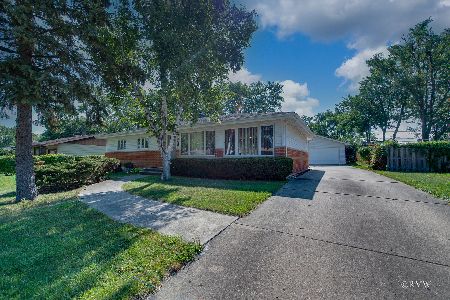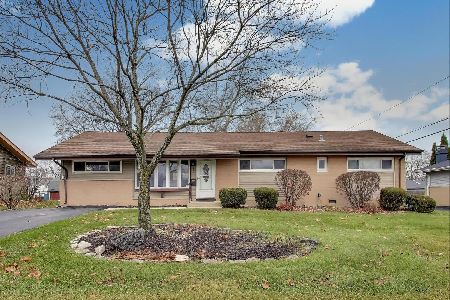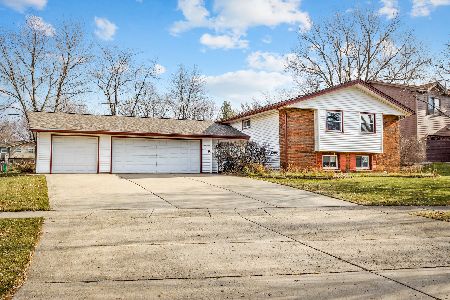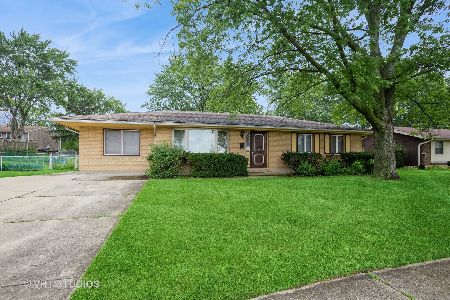34 Salem Drive, Schaumburg, Illinois 60193
$530,000
|
Sold
|
|
| Status: | Closed |
| Sqft: | 3,000 |
| Cost/Sqft: | $187 |
| Beds: | 4 |
| Baths: | 4 |
| Year Built: | 1996 |
| Property Taxes: | $12,482 |
| Days On Market: | 3571 |
| Lot Size: | 0,50 |
Description
Absolutely stunning custom built brick home! 3000 sq.ft of living space above ground with an additional 1500 sq ft of finished living space in the basement. Gourmet kitchen with granite counters, custom back splash, built-in Sub Zero refrigerator and Wolf stove. Huge walk in pantry! Upstairs, master suite with coffered ceilings, sitting room, ultra bath with large whirlpool tub, separate shower and double sinks. Laundry both on 2nd floor and in basement. 1st floor office, oak floors, trim and 6 panel doors. Finished basement with theater room with projector and surround sound, 2 bonus rooms, another bedroom and full bath, 2 zone heat and A/C, plus heated 3 car garage. Professional landscaping with sprinkler system. Cedar deck looking out onto park and lake.
Property Specifics
| Single Family | |
| — | |
| Traditional | |
| 1996 | |
| Full | |
| — | |
| Yes | |
| 0.5 |
| Cook | |
| Weathersfield | |
| 0 / Not Applicable | |
| None | |
| Lake Michigan | |
| Sewer-Storm | |
| 09192760 | |
| 07213060480000 |
Nearby Schools
| NAME: | DISTRICT: | DISTANCE: | |
|---|---|---|---|
|
Grade School
Thomas Dooley Elementary School |
54 | — | |
|
Middle School
Jane Addams Junior High School |
54 | Not in DB | |
|
High School
Schaumburg High School |
211 | Not in DB | |
Property History
| DATE: | EVENT: | PRICE: | SOURCE: |
|---|---|---|---|
| 23 Apr, 2012 | Sold | $550,000 | MRED MLS |
| 20 Mar, 2012 | Under contract | $559,900 | MRED MLS |
| 19 Mar, 2012 | Listed for sale | $559,900 | MRED MLS |
| 23 Aug, 2016 | Sold | $530,000 | MRED MLS |
| 21 Jun, 2016 | Under contract | $560,000 | MRED MLS |
| — | Last price change | $599,999 | MRED MLS |
| 12 Apr, 2016 | Listed for sale | $620,000 | MRED MLS |
| 29 Sep, 2016 | Sold | $124,900 | MRED MLS |
| 1 Sep, 2016 | Under contract | $124,900 | MRED MLS |
| 29 Aug, 2016 | Listed for sale | $124,900 | MRED MLS |
Room Specifics
Total Bedrooms: 5
Bedrooms Above Ground: 4
Bedrooms Below Ground: 1
Dimensions: —
Floor Type: Carpet
Dimensions: —
Floor Type: Carpet
Dimensions: —
Floor Type: Carpet
Dimensions: —
Floor Type: —
Full Bathrooms: 4
Bathroom Amenities: Whirlpool,Separate Shower,Double Sink
Bathroom in Basement: 1
Rooms: Bonus Room,Bedroom 5,Office,Pantry,Recreation Room,Theatre Room,Utility Room-2nd Floor
Basement Description: Finished
Other Specifics
| 3 | |
| — | |
| Concrete,Circular | |
| Deck, Gazebo | |
| Landscaped,Park Adjacent,Pond(s),Water View | |
| 113 X 124 X 65 X 124 | |
| Pull Down Stair,Unfinished | |
| Full | |
| Vaulted/Cathedral Ceilings, Skylight(s), Hot Tub, Hardwood Floors, Second Floor Laundry | |
| Range, Microwave, Dishwasher, Freezer, Washer, Dryer, Disposal, Stainless Steel Appliance(s) | |
| Not in DB | |
| Sidewalks, Street Lights | |
| — | |
| — | |
| Wood Burning, Attached Fireplace Doors/Screen, Gas Starter |
Tax History
| Year | Property Taxes |
|---|---|
| 2012 | $10,064 |
| 2016 | $12,482 |
| 2016 | $1,350 |
Contact Agent
Nearby Similar Homes
Nearby Sold Comparables
Contact Agent
Listing Provided By
Berg Properties












