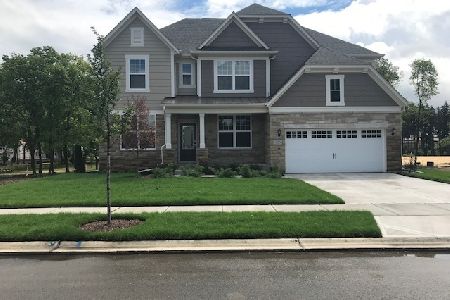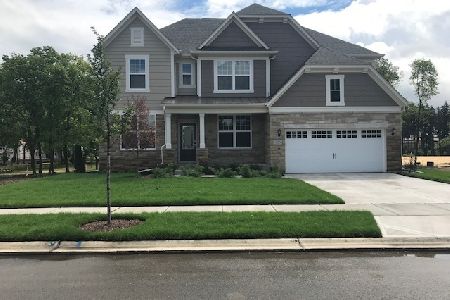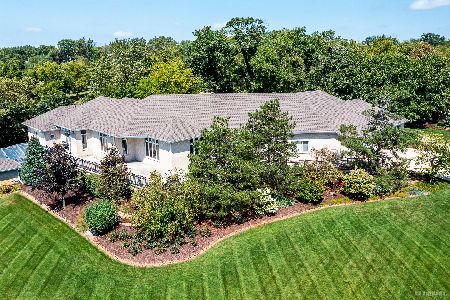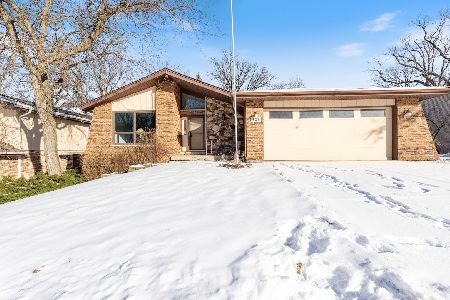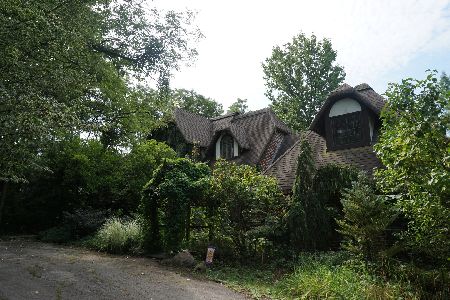14960 127th Street, Lemont, Illinois 60439
$395,000
|
Sold
|
|
| Status: | Closed |
| Sqft: | 3,651 |
| Cost/Sqft: | $120 |
| Beds: | 4 |
| Baths: | 2 |
| Year Built: | 1996 |
| Property Taxes: | $8,246 |
| Days On Market: | 2677 |
| Lot Size: | 0,00 |
Description
Rare opportunity to live close to everything but still enjoy the benefits of being unincorporated. Beautiful home on picturesque 1+ acre lot with mature trees and a spacious floor plan with nearly 3700 square feet. Enormous 3.5 car garage with 15 foot ceilings(room for car lift) Formal living room and dining rooms. Family room with fireplace. Gleaming hardwood flooring. Large kitchen with ample cabinet and counter space and separate eating area. Large mud/laundry room. Lovely master bedroom with unfinished bonus room. Finished lower level. Truly a unique offering in this part of Lemont! Convenient location near shopping, dining, Metra access and National Blue Ribbon award recipient, Lemont High School.
Property Specifics
| Single Family | |
| — | |
| Traditional | |
| 1996 | |
| Full,English | |
| — | |
| No | |
| — |
| Cook | |
| — | |
| 0 / Not Applicable | |
| None | |
| Private Well | |
| Septic-Private | |
| 10125644 | |
| 22331010100000 |
Nearby Schools
| NAME: | DISTRICT: | DISTANCE: | |
|---|---|---|---|
|
Grade School
Oakwood Elementary School |
113A | — | |
|
Middle School
Old Quarry Middle School |
113A | Not in DB | |
|
High School
Lemont Twp High School |
210 | Not in DB | |
|
Alternate Elementary School
River Valley Elementary School |
— | Not in DB | |
Property History
| DATE: | EVENT: | PRICE: | SOURCE: |
|---|---|---|---|
| 26 Dec, 2018 | Sold | $395,000 | MRED MLS |
| 15 Nov, 2018 | Under contract | $439,900 | MRED MLS |
| 30 Oct, 2018 | Listed for sale | $439,900 | MRED MLS |
Room Specifics
Total Bedrooms: 4
Bedrooms Above Ground: 4
Bedrooms Below Ground: 0
Dimensions: —
Floor Type: Carpet
Dimensions: —
Floor Type: Carpet
Dimensions: —
Floor Type: Carpet
Full Bathrooms: 2
Bathroom Amenities: —
Bathroom in Basement: 0
Rooms: Eating Area,Bonus Room,Recreation Room,Workshop,Foyer,Storage,Walk In Closet
Basement Description: Finished,Partially Finished,Exterior Access
Other Specifics
| 3.5 | |
| Concrete Perimeter | |
| Asphalt,Side Drive | |
| Deck, Storms/Screens | |
| Wooded | |
| 151X264 | |
| Full | |
| None | |
| Hardwood Floors, First Floor Laundry | |
| Range, Microwave, Dishwasher, Refrigerator, Washer, Dryer | |
| Not in DB | |
| Street Lights | |
| — | |
| — | |
| Gas Log |
Tax History
| Year | Property Taxes |
|---|---|
| 2018 | $8,246 |
Contact Agent
Nearby Similar Homes
Nearby Sold Comparables
Contact Agent
Listing Provided By
Realty Executives Elite


