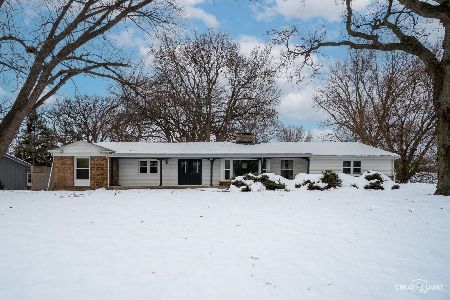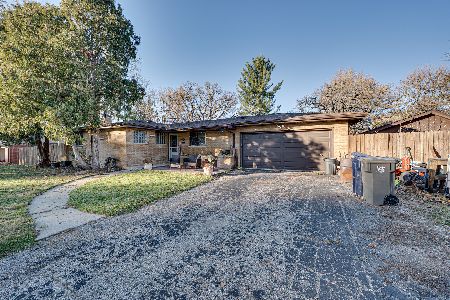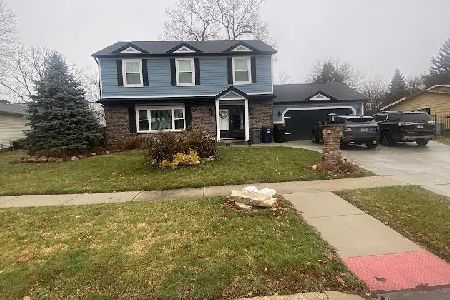1160 Countryside Drive, Elgin, Illinois 60123
$172,500
|
Sold
|
|
| Status: | Closed |
| Sqft: | 2,084 |
| Cost/Sqft: | $84 |
| Beds: | 3 |
| Baths: | 2 |
| Year Built: | 1964 |
| Property Taxes: | $4,381 |
| Days On Market: | 4034 |
| Lot Size: | 0,00 |
Description
JUST Reduced $10,000 Split-level 3 spacious bdrms w/ hardwood, remodeled full bath with ceramic on the upper level. Main level has an eat in kitchen a large L shaped dining room living room. Walk down to the huge family room in the lower level great for entertaining. lower level has full bath a laundry rm with access to a large fenced yard. New furnace and newer windows. Special financing thru local bank
Property Specifics
| Single Family | |
| — | |
| Tri-Level | |
| 1964 | |
| None | |
| — | |
| No | |
| — |
| Kane | |
| Century Oaks | |
| 0 / Not Applicable | |
| None | |
| Public | |
| Public Sewer | |
| 08813216 | |
| 0603403026 |
Nearby Schools
| NAME: | DISTRICT: | DISTANCE: | |
|---|---|---|---|
|
Grade School
Century Oaks Elementary School |
46 | — | |
|
Middle School
Kimball Middle School |
46 | Not in DB | |
|
High School
Larkin High School |
46 | Not in DB | |
Property History
| DATE: | EVENT: | PRICE: | SOURCE: |
|---|---|---|---|
| 30 Jun, 2015 | Sold | $172,500 | MRED MLS |
| 8 May, 2015 | Under contract | $175,000 | MRED MLS |
| — | Last price change | $177,900 | MRED MLS |
| 9 Jan, 2015 | Listed for sale | $189,900 | MRED MLS |
Room Specifics
Total Bedrooms: 3
Bedrooms Above Ground: 3
Bedrooms Below Ground: 0
Dimensions: —
Floor Type: Hardwood
Dimensions: —
Floor Type: Hardwood
Full Bathrooms: 2
Bathroom Amenities: —
Bathroom in Basement: —
Rooms: No additional rooms
Basement Description: None
Other Specifics
| 2 | |
| Concrete Perimeter | |
| Concrete | |
| — | |
| Fenced Yard | |
| 109 X 140 X 50 X 140 | |
| — | |
| None | |
| — | |
| Refrigerator | |
| Not in DB | |
| — | |
| — | |
| — | |
| — |
Tax History
| Year | Property Taxes |
|---|---|
| 2015 | $4,381 |
Contact Agent
Nearby Similar Homes
Nearby Sold Comparables
Contact Agent
Listing Provided By
Chicagoland Residential Realty Corporation







