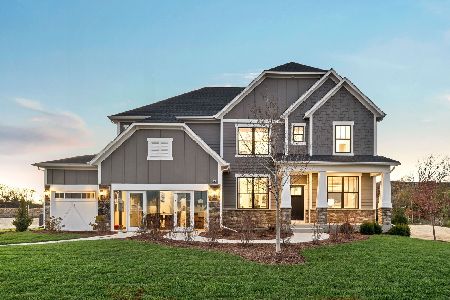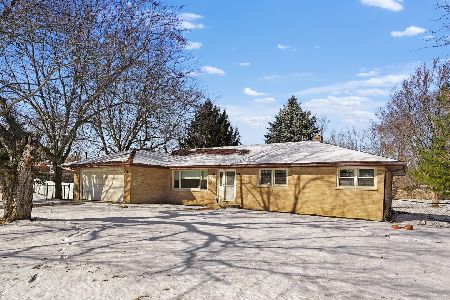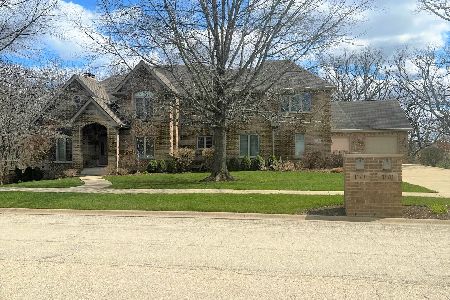1150 Hickory Creek Drive, New Lenox, Illinois 60451
$458,000
|
Sold
|
|
| Status: | Closed |
| Sqft: | 0 |
| Cost/Sqft: | — |
| Beds: | 4 |
| Baths: | 4 |
| Year Built: | 2002 |
| Property Taxes: | $13,073 |
| Days On Market: | 5045 |
| Lot Size: | 0,00 |
Description
Remodeled"Frank Lloyd Wright" style all brick ranch w/open floor plan & walkoutbsmt(w/heated floors).Wooded lot w/Tremendous views of nature/creek/golf course.refin hardwood,new carpet,paint,fixtures,etc.Gorgeous kit.w/maple cabinets,breakfast bar,2 ovens,all ss appls.Huge family room with dbl-sided frplc.Mstr suite w/private deck. Bsmt could be related lvg.Central vac.Very peaceful setting.Close to new hospital & 35
Property Specifics
| Single Family | |
| — | |
| — | |
| 2002 | |
| — | |
| RANCH | |
| No | |
| — |
| Will | |
| Walker Country Estates | |
| 0 / Not Applicable | |
| — | |
| — | |
| — | |
| 08030886 | |
| 1508104080080000 |
Property History
| DATE: | EVENT: | PRICE: | SOURCE: |
|---|---|---|---|
| 24 May, 2012 | Sold | $458,000 | MRED MLS |
| 7 Apr, 2012 | Under contract | $485,000 | MRED MLS |
| 30 Mar, 2012 | Listed for sale | $485,000 | MRED MLS |
Room Specifics
Total Bedrooms: 4
Bedrooms Above Ground: 4
Bedrooms Below Ground: 0
Dimensions: —
Floor Type: —
Dimensions: —
Floor Type: —
Dimensions: —
Floor Type: —
Full Bathrooms: 4
Bathroom Amenities: Whirlpool,Separate Shower,Double Sink
Bathroom in Basement: 1
Rooms: —
Basement Description: Partially Finished
Other Specifics
| 3 | |
| — | |
| Asphalt,Side Drive | |
| — | |
| — | |
| 200X231X147X57X232 | |
| Unfinished | |
| — | |
| — | |
| — | |
| Not in DB | |
| — | |
| — | |
| — | |
| — |
Tax History
| Year | Property Taxes |
|---|---|
| 2012 | $13,073 |
Contact Agent
Nearby Similar Homes
Nearby Sold Comparables
Contact Agent
Listing Provided By
CRIS REALTY






