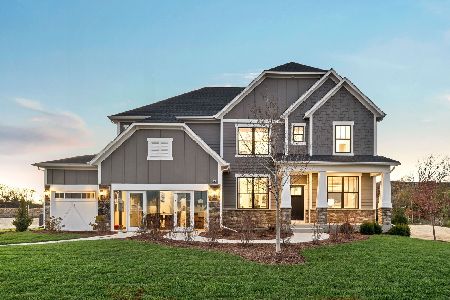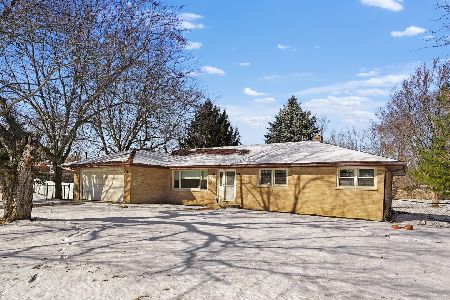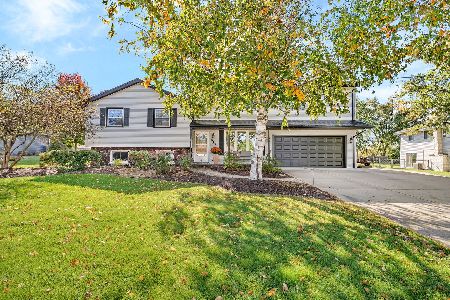1155 Hickory Creek Drive, New Lenox, Illinois 60451
$405,000
|
Sold
|
|
| Status: | Closed |
| Sqft: | 2,580 |
| Cost/Sqft: | $161 |
| Beds: | 3 |
| Baths: | 3 |
| Year Built: | 1995 |
| Property Taxes: | $9,652 |
| Days On Market: | 2479 |
| Lot Size: | 0,62 |
Description
Custom solid brick ranch located on a wonderful wooded lot with amazing covered front porch views. This gem of a home sits high and offers 3 bedrooms, 2.5 baths, hard wood floors, full basement with 8' ceiling & side load oversized 3 car garage. Custom tall & designer ceilings in most rooms. Vaulted family room showcases a floor to ceiling brick, wood burning fireplace with gas start! Eat in kitchen with granite tops, breakfast bar, Sub-zero fridge, double oven, Wolf cook top in island & dinette opens to the family room. Master bedroom with tray ceiling, large walk in closet, exterior door to back yard & updated bath with 2 vanities, jetted tub & separate shower. Nicely updated hall bath & powder room. Main level laundry room with direct access to 3 car garage & another exterior access to covered patio. Walk-up staircase to attic (storage) or finish for bonus room. Instant hot water throughout. In ground lawn sprinklers & extensive perennial gardens! Close to I-355 & I-80
Property Specifics
| Single Family | |
| — | |
| Ranch | |
| 1995 | |
| Full | |
| — | |
| No | |
| 0.62 |
| Will | |
| Walker Country Estates | |
| 0 / Not Applicable | |
| None | |
| Lake Michigan | |
| Public Sewer | |
| 10336787 | |
| 1508104070120000 |
Nearby Schools
| NAME: | DISTRICT: | DISTANCE: | |
|---|---|---|---|
|
High School
Lincoln-way West High School |
210 | Not in DB | |
Property History
| DATE: | EVENT: | PRICE: | SOURCE: |
|---|---|---|---|
| 15 Jul, 2008 | Sold | $400,000 | MRED MLS |
| 15 Jun, 2008 | Under contract | $399,000 | MRED MLS |
| 9 Jun, 2008 | Listed for sale | $399,000 | MRED MLS |
| 19 Jul, 2019 | Sold | $405,000 | MRED MLS |
| 6 Jun, 2019 | Under contract | $414,808 | MRED MLS |
| — | Last price change | $424,808 | MRED MLS |
| 9 Apr, 2019 | Listed for sale | $424,808 | MRED MLS |
Room Specifics
Total Bedrooms: 3
Bedrooms Above Ground: 3
Bedrooms Below Ground: 0
Dimensions: —
Floor Type: Carpet
Dimensions: —
Floor Type: Carpet
Full Bathrooms: 3
Bathroom Amenities: Whirlpool,Separate Shower,Double Sink
Bathroom in Basement: 0
Rooms: No additional rooms
Basement Description: Unfinished
Other Specifics
| 3 | |
| Concrete Perimeter | |
| Concrete | |
| — | |
| Wooded | |
| 155X285X270X65 | |
| Interior Stair,Unfinished | |
| Full | |
| Vaulted/Cathedral Ceilings, Hardwood Floors, First Floor Bedroom, First Floor Laundry, First Floor Full Bath, Walk-In Closet(s) | |
| Double Oven, Microwave, Dishwasher, Refrigerator, Washer, Dryer, Disposal, Cooktop | |
| Not in DB | |
| Street Lights, Street Paved | |
| — | |
| — | |
| Wood Burning, Gas Starter |
Tax History
| Year | Property Taxes |
|---|---|
| 2008 | $8,382 |
| 2019 | $9,652 |
Contact Agent
Nearby Similar Homes
Nearby Sold Comparables
Contact Agent
Listing Provided By
Century 21 Pride Realty






