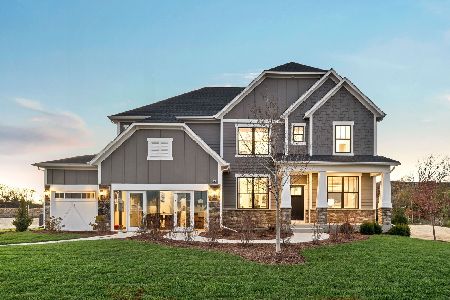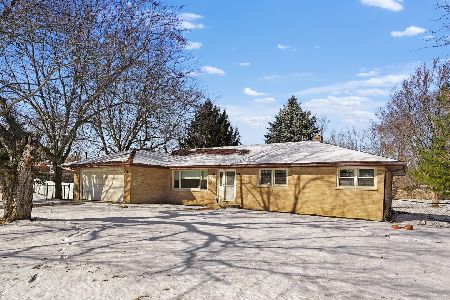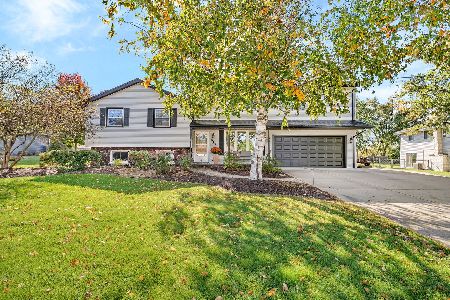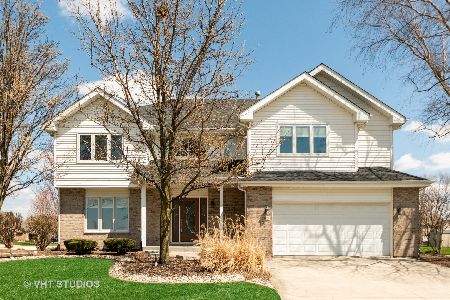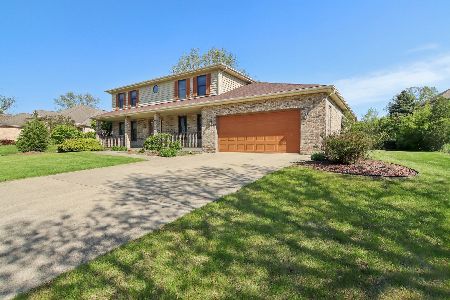1161 Hickory Creek Drive, New Lenox, Illinois 60451
$508,000
|
Sold
|
|
| Status: | Closed |
| Sqft: | 3,200 |
| Cost/Sqft: | $164 |
| Beds: | 4 |
| Baths: | 4 |
| Year Built: | 2000 |
| Property Taxes: | $11,427 |
| Days On Market: | 2774 |
| Lot Size: | 0,65 |
Description
STUNNING! Custom 5 bedroom, 3.1 bathroom home sits high on a hill & is extremely well-built. The Grand Entry's leaded glass double front doors welcome you to the spacious foyer, oversized Living Room and elegant Dining Room featuring a Swarovski Crystal chandelier. Sunken family room features skylights, fireplace & lots of natural light. The Kitchen features an island, 42" Amish Maple Cabinets topped w/Pearl Granite, glass backsplash & separate breakfast room. The first floor features a large Master w/oak floors, marble surround fireplace, separate sitting area, patio access & a bath w/separate vanities, whirlpool tub, and oversized shower. This home features custom architectural millwork, doors and staircases by Arlen-Jacob, Hi-end Pella awning & casement windows with retractable screens and built-in blinds, Terrazzo floors, Venetian plaster, dry bar, spa, vanities in 2 bdrms. up, architectural bathrooms, 2 laundry rooms, a generator, paver patio, landscape retaining walls & more!
Property Specifics
| Single Family | |
| — | |
| — | |
| 2000 | |
| Full | |
| — | |
| No | |
| 0.65 |
| Will | |
| Walker Country Estates | |
| 0 / Not Applicable | |
| None | |
| Lake Michigan | |
| Public Sewer | |
| 09988886 | |
| 1508104070130000 |
Nearby Schools
| NAME: | DISTRICT: | DISTANCE: | |
|---|---|---|---|
|
Grade School
Haines Elementary School |
122 | — | |
|
Middle School
Liberty Junior High School |
122 | Not in DB | |
|
High School
Lincoln-way West High School |
210 | Not in DB | |
|
Alternate Elementary School
Oster-oakview Middle School |
— | Not in DB | |
Property History
| DATE: | EVENT: | PRICE: | SOURCE: |
|---|---|---|---|
| 14 Jun, 2012 | Sold | $463,500 | MRED MLS |
| 4 May, 2012 | Under contract | $472,900 | MRED MLS |
| — | Last price change | $474,900 | MRED MLS |
| 21 Jan, 2012 | Listed for sale | $474,900 | MRED MLS |
| 27 Sep, 2018 | Sold | $508,000 | MRED MLS |
| 23 Aug, 2018 | Under contract | $524,900 | MRED MLS |
| — | Last price change | $530,000 | MRED MLS |
| 18 Jun, 2018 | Listed for sale | $530,000 | MRED MLS |
Room Specifics
Total Bedrooms: 5
Bedrooms Above Ground: 4
Bedrooms Below Ground: 1
Dimensions: —
Floor Type: Wood Laminate
Dimensions: —
Floor Type: Wood Laminate
Dimensions: —
Floor Type: Carpet
Dimensions: —
Floor Type: —
Full Bathrooms: 4
Bathroom Amenities: Whirlpool,Separate Shower,Full Body Spray Shower,Double Shower
Bathroom in Basement: 1
Rooms: Bedroom 5,Recreation Room,Sitting Room,Foyer,Other Room,Breakfast Room,Loft
Basement Description: Finished
Other Specifics
| 3 | |
| Concrete Perimeter | |
| Concrete | |
| Brick Paver Patio | |
| Landscaped | |
| 113X203X143X286 | |
| — | |
| Full | |
| Vaulted/Cathedral Ceilings, Skylight(s), Hot Tub, Hardwood Floors, Heated Floors, First Floor Bedroom | |
| Range, Microwave, Dishwasher, Refrigerator, Washer, Dryer, Disposal, Trash Compactor | |
| Not in DB | |
| Sidewalks, Street Lights, Street Paved | |
| — | |
| — | |
| Gas Log, Gas Starter, Heatilator |
Tax History
| Year | Property Taxes |
|---|---|
| 2012 | $10,366 |
| 2018 | $11,427 |
Contact Agent
Nearby Similar Homes
Nearby Sold Comparables
Contact Agent
Listing Provided By
Oak Leaf Realty

