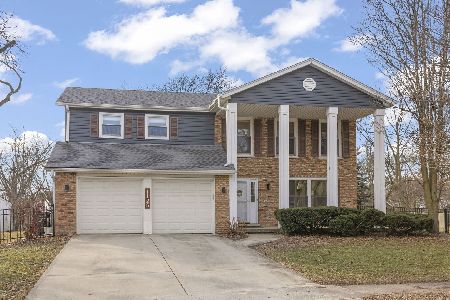1150 Johnson Drive, Naperville, Illinois 60540
$975,000
|
Sold
|
|
| Status: | Closed |
| Sqft: | 2,995 |
| Cost/Sqft: | $322 |
| Beds: | 4 |
| Baths: | 3 |
| Year Built: | 1983 |
| Property Taxes: | $12,317 |
| Days On Market: | 212 |
| Lot Size: | 0,00 |
Description
ABSOLUTELY STUNNING IN NAPERVILLE'S PEMBROKE COMMONS NEIGHBORHOOD with Nationally Recognized 203 Schools: Highlands, Kennedy, Naperville North High School. Everything in this beautiful home has been improved to the best in quality, design and functionality. BRAND NEW ROOF, ALL NEW WINDOWS, Beautiful NEW KITCHEN with Custom White Cabinetry, Quartz Counter Tops w/ Waterfall Island & Beverage center. All Brand NEW Kitchen Aid Appliances. Brand New Oak Hardwood Floors. FIRST FLOOR OFFICE. Primary Bedroom has spacious bath with double vanity, shower and soaking tub. FINISHED BASEMENT. NEW GUTTERS & DOWNSPOUTS, NEW GARAGE DOOR, ALL NEW HIGH QUALITY LIGHTING. NEW WATER HEATER. NEW SUMP PUMP. All New Millwork throughout the home includes incredible wall detail - Wainscot, Crown Molding, Trim and Casing and Fresh Paint throughout the home. ALL NEW EXTERIOR DOORS AND SLIDER. Home offers a great back yard space and has a newer cedar deck overlooking the yard. Welcome Home!
Property Specifics
| Single Family | |
| — | |
| — | |
| 1983 | |
| — | |
| — | |
| No | |
| — |
| — | |
| Pembroke Commons | |
| — / Not Applicable | |
| — | |
| — | |
| — | |
| 12398004 | |
| 0829201023 |
Nearby Schools
| NAME: | DISTRICT: | DISTANCE: | |
|---|---|---|---|
|
Grade School
Highlands Elementary School |
203 | — | |
|
Middle School
Kennedy Junior High School |
203 | Not in DB | |
|
High School
Naperville North High School |
203 | Not in DB | |
Property History
| DATE: | EVENT: | PRICE: | SOURCE: |
|---|---|---|---|
| 27 Sep, 2024 | Sold | $629,800 | MRED MLS |
| 11 Sep, 2024 | Under contract | $613,600 | MRED MLS |
| 26 Aug, 2024 | Listed for sale | $613,600 | MRED MLS |
| 29 Jul, 2025 | Sold | $975,000 | MRED MLS |
| 6 Jul, 2025 | Under contract | $965,000 | MRED MLS |
| — | Last price change | $995,000 | MRED MLS |
| 19 Jun, 2025 | Listed for sale | $995,000 | MRED MLS |
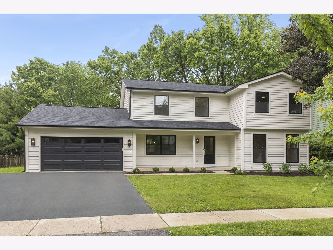
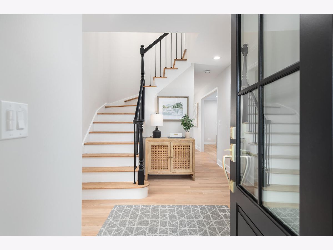
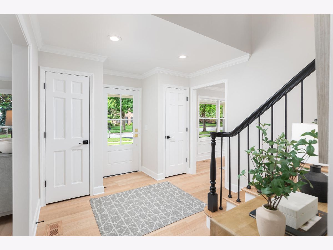
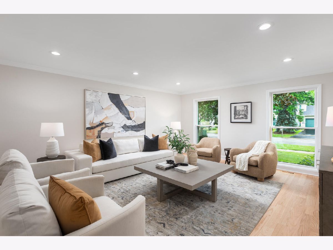
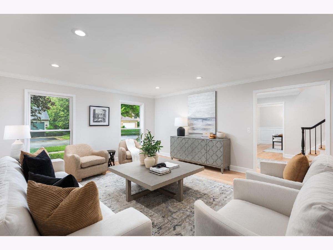
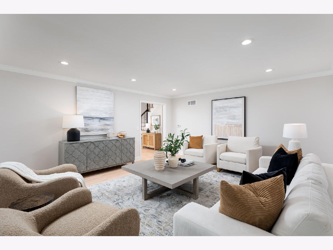
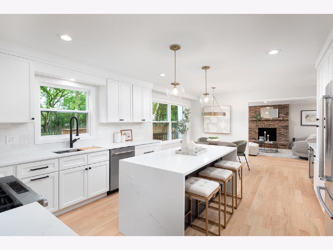
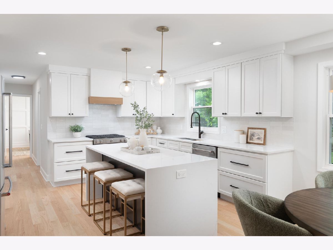
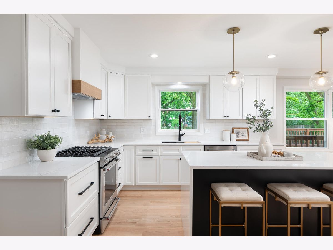
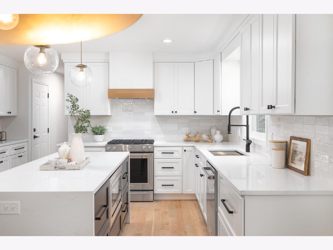
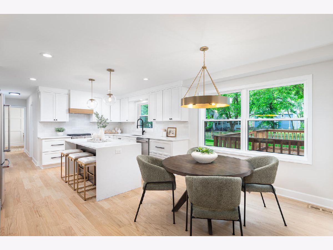
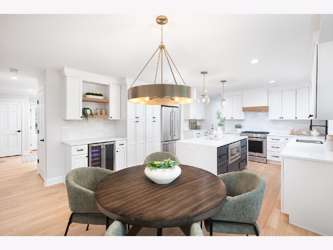
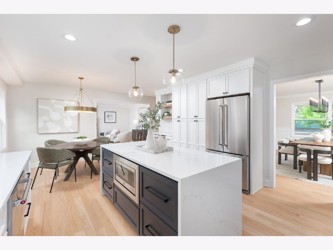
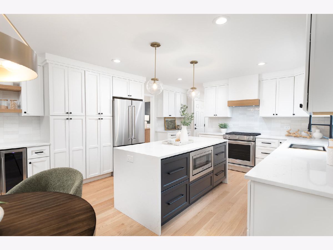
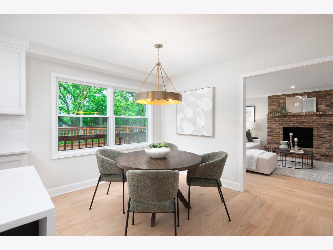
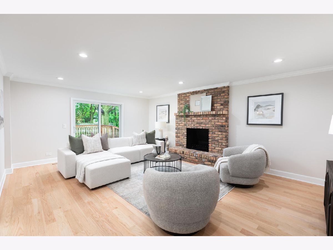
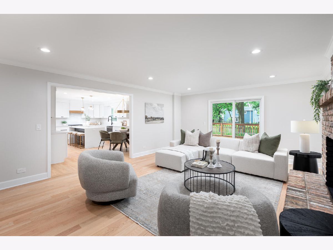
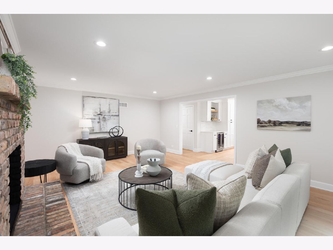
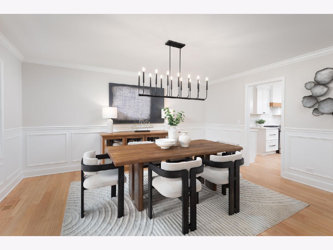
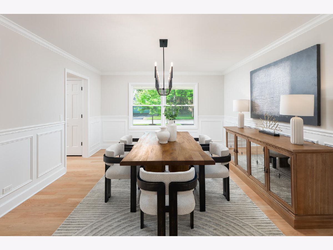
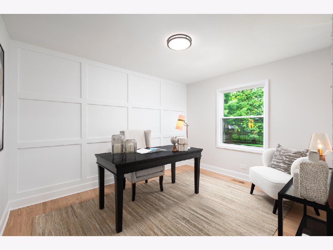
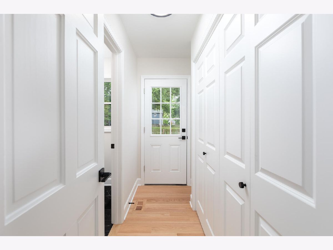
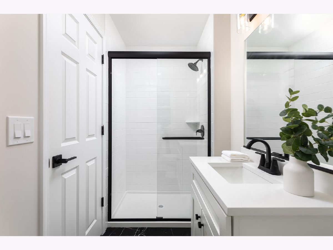
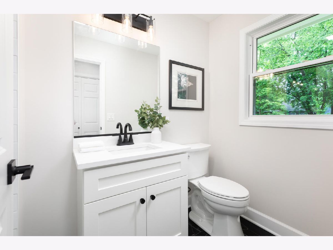
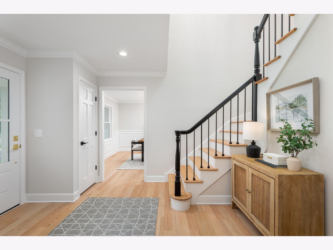
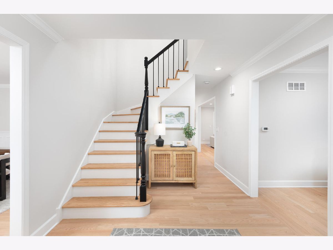
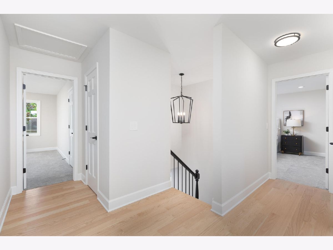
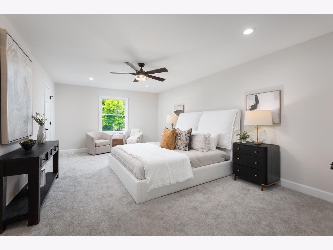
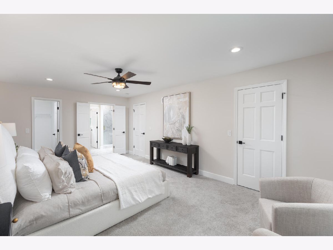
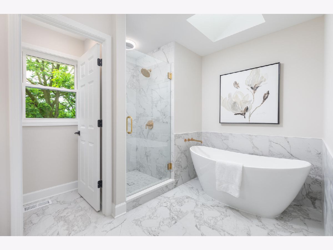
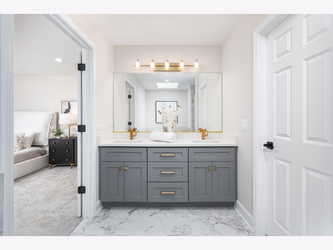
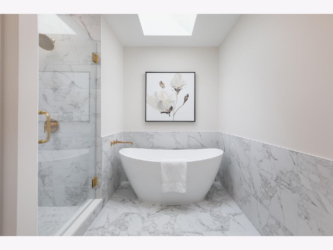
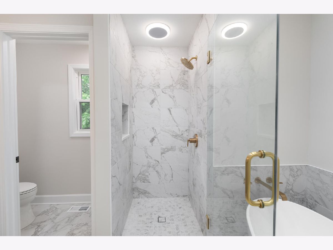
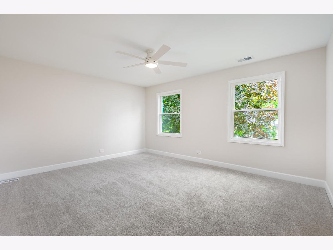
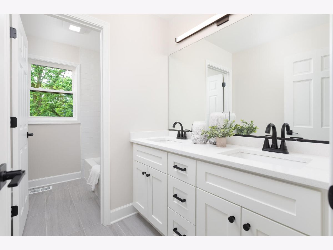
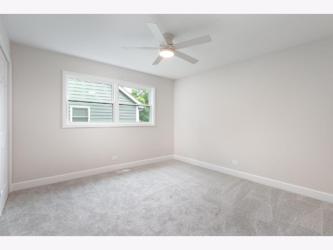
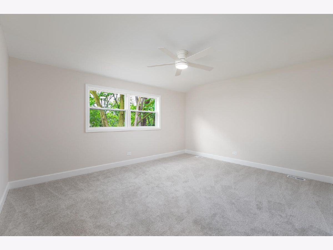
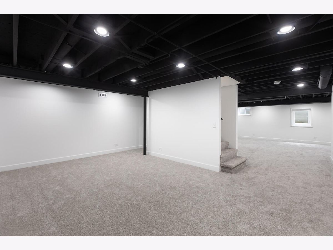
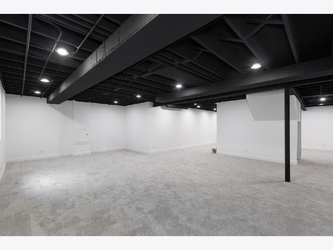
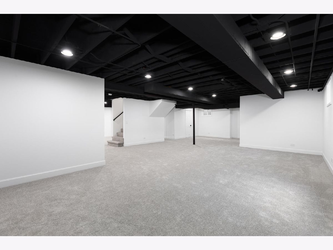
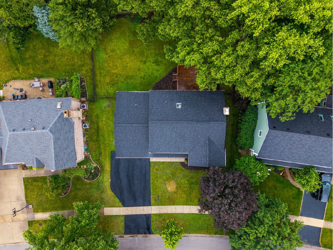
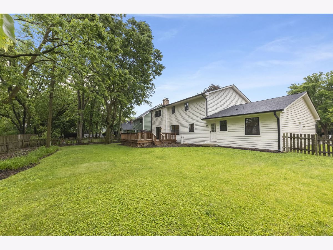
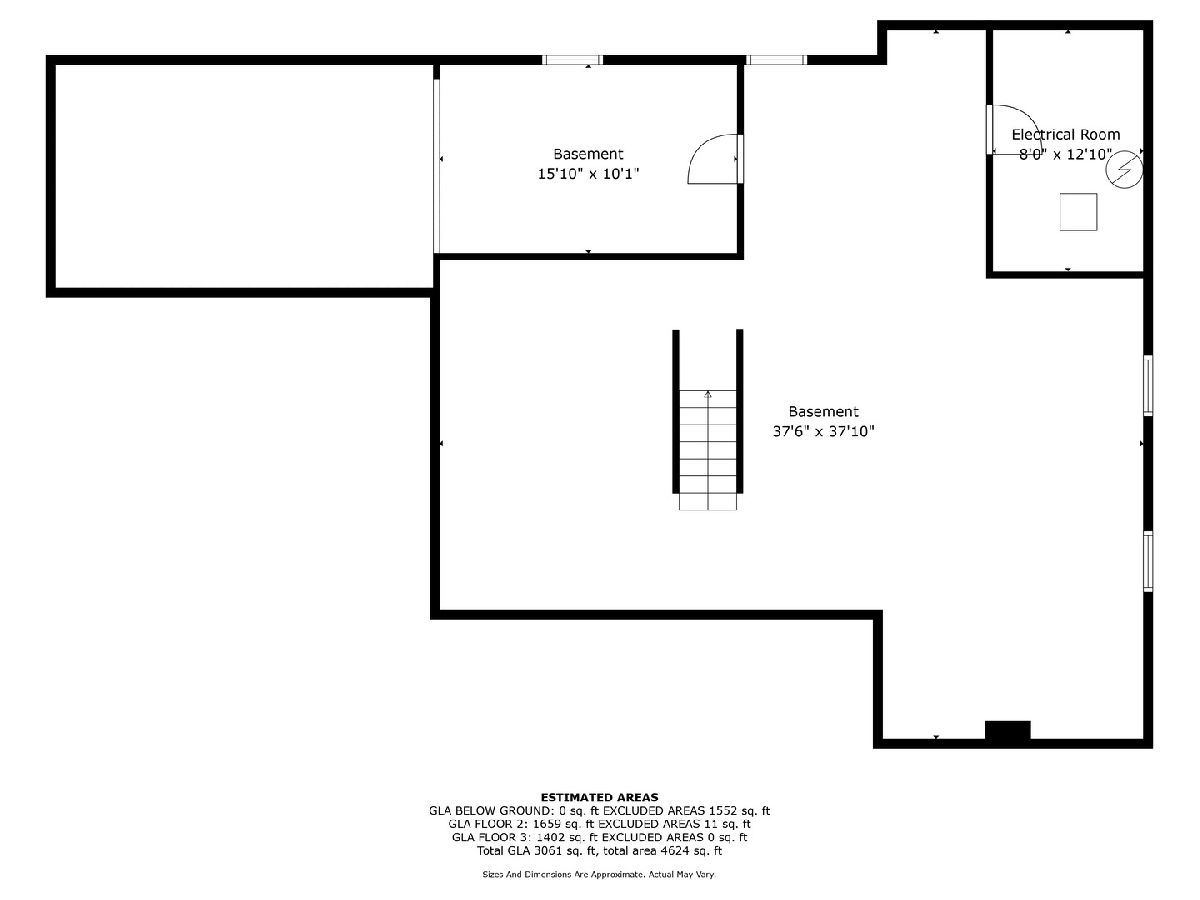
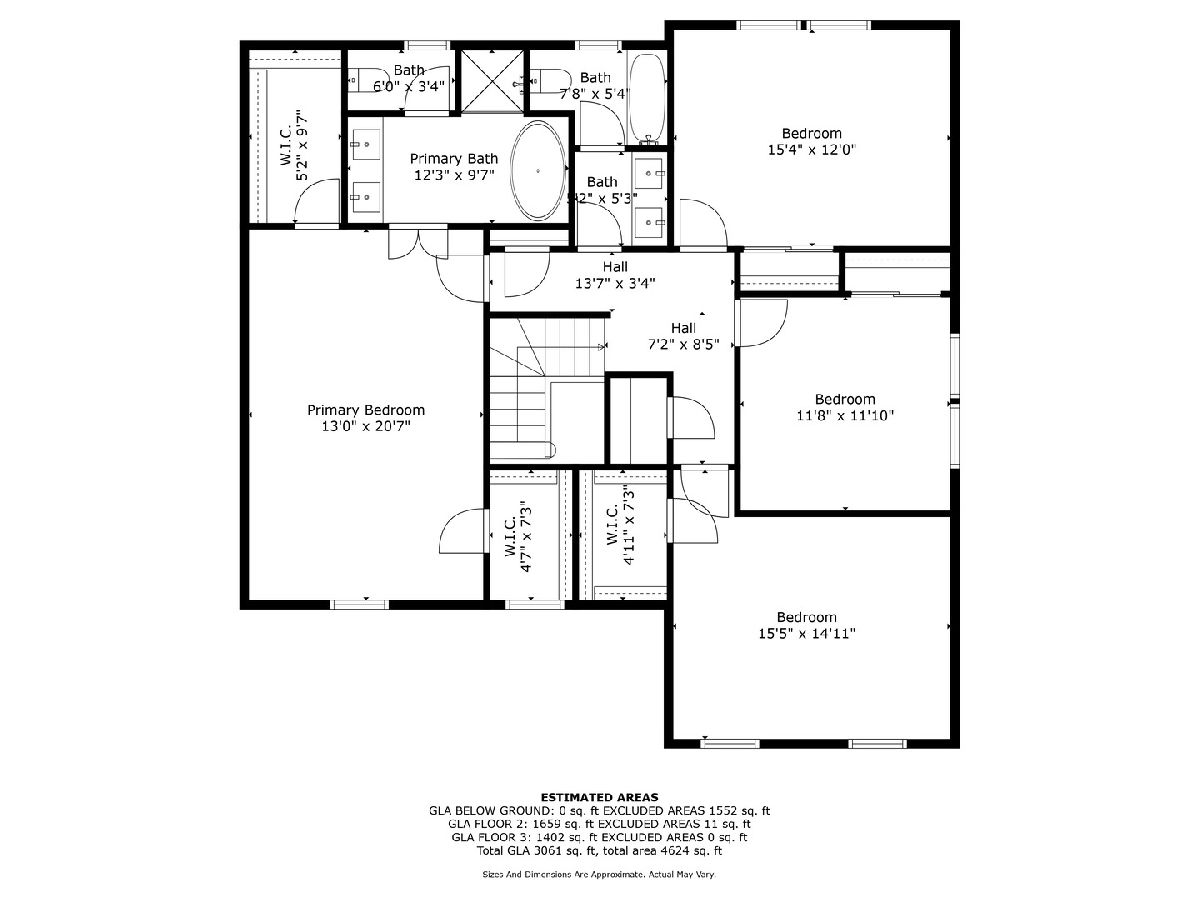
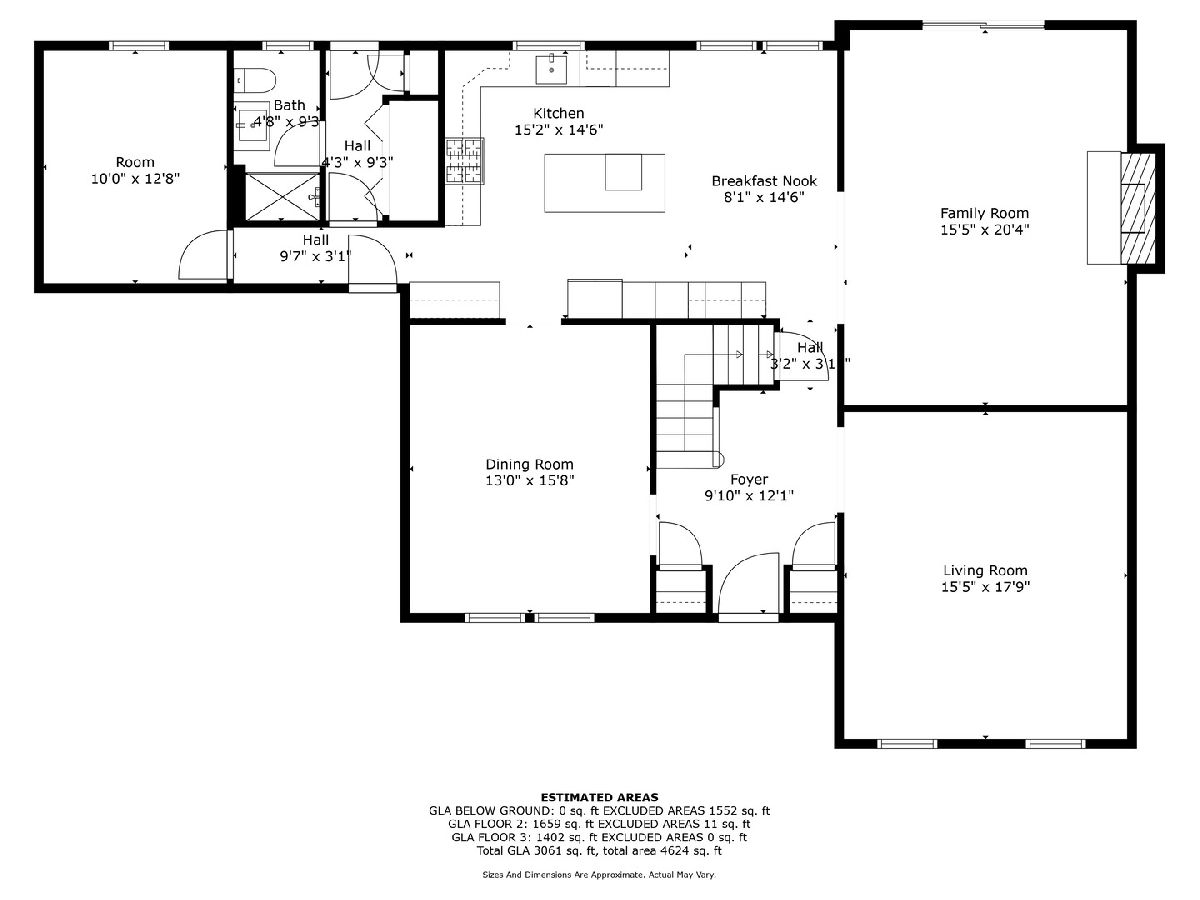
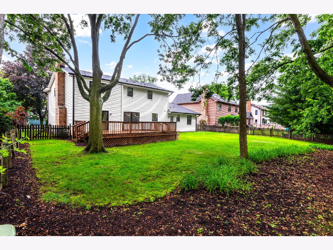
Room Specifics
Total Bedrooms: 4
Bedrooms Above Ground: 4
Bedrooms Below Ground: 0
Dimensions: —
Floor Type: —
Dimensions: —
Floor Type: —
Dimensions: —
Floor Type: —
Full Bathrooms: 3
Bathroom Amenities: —
Bathroom in Basement: 0
Rooms: —
Basement Description: —
Other Specifics
| 2 | |
| — | |
| — | |
| — | |
| — | |
| 80 X 130 X 98 X 123 | |
| — | |
| — | |
| — | |
| — | |
| Not in DB | |
| — | |
| — | |
| — | |
| — |
Tax History
| Year | Property Taxes |
|---|---|
| 2024 | $12,317 |
Contact Agent
Nearby Similar Homes
Nearby Sold Comparables
Contact Agent
Listing Provided By
john greene, Realtor

