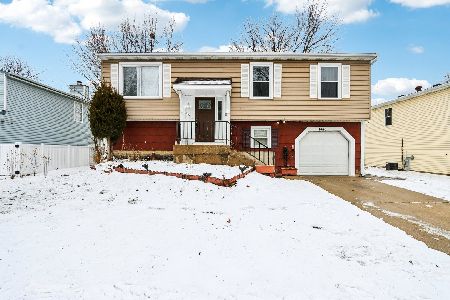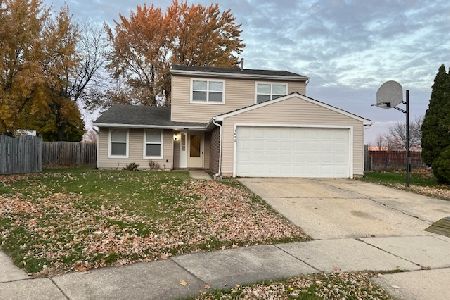1150 Laurel Drive, Aurora, Illinois 60506
$281,000
|
Sold
|
|
| Status: | Closed |
| Sqft: | 1,916 |
| Cost/Sqft: | $141 |
| Beds: | 5 |
| Baths: | 3 |
| Year Built: | 1969 |
| Property Taxes: | $5,504 |
| Days On Market: | 1690 |
| Lot Size: | 0,23 |
Description
It's time to step up to this four to five bedroom, two and one half bath, quad level home with a finished basement so there is room for the entire family to spread out! The large formal living room has a brick, wood burning fireplace, hardwood floors and is on the main level, as well as a large bedroom and a nearby half bath. A few steps up are three generous bedrooms, all with hardwood floors, and an updated bath with dual sinks, a jetted tub, and a linen closet! A few steps down is the large eat-in country kitchen with beautiful cabinetry, lot's of counter space, and all appliances. Nearby is a home office, fifth bedroom, ideal for guests or in-laws, as there is an updated full bath with dual sinks and a step-in shower just across the hall! At one end of the kitchen is a generous laundry room with washer & dryer, and a utility sink, and at the far end of the kitchen is direct access to the attached 2 car garage. The basement features a generous family room, a work-out area, and a storage/utility room. There is a parking available on the concrete driveway for 6 cars, if needed. The adorable, 10 x 10 garden shed is also included! This beautifully maintained home has over 2,000 sq ft of finished living space and a flexible floor plan that is ideal for multi generational living. It is a home you'll be proud to call your own!
Property Specifics
| Single Family | |
| — | |
| Quad Level | |
| 1969 | |
| Partial | |
| — | |
| No | |
| 0.23 |
| Kane | |
| Indian Trail West | |
| 0 / Not Applicable | |
| None | |
| Public | |
| Public Sewer | |
| 11118291 | |
| 1518204001 |
Property History
| DATE: | EVENT: | PRICE: | SOURCE: |
|---|---|---|---|
| 6 Aug, 2021 | Sold | $281,000 | MRED MLS |
| 15 Jun, 2021 | Under contract | $269,900 | MRED MLS |
| 10 Jun, 2021 | Listed for sale | $269,900 | MRED MLS |

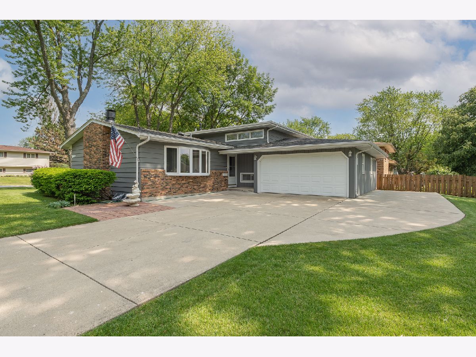
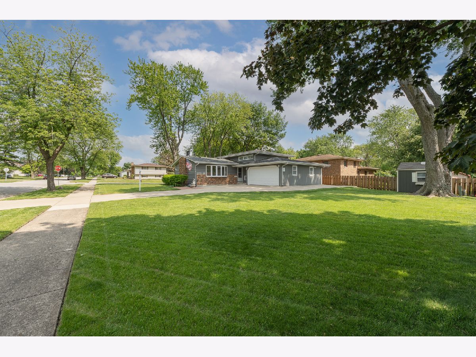
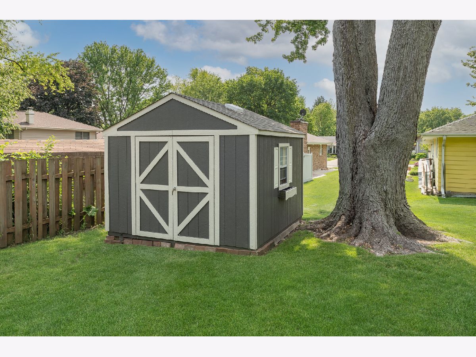
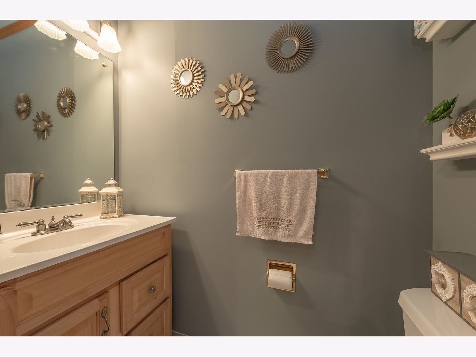
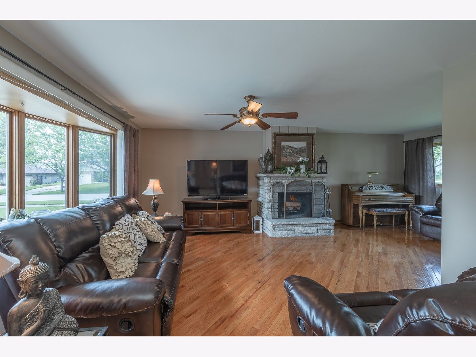
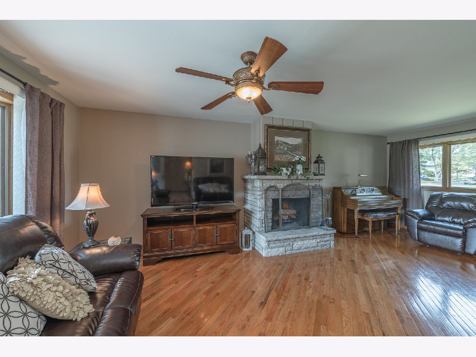
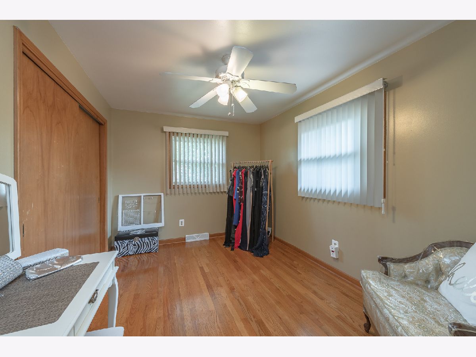
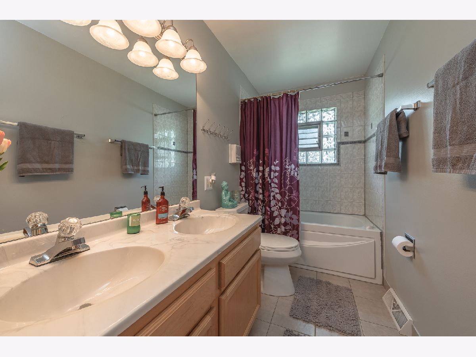
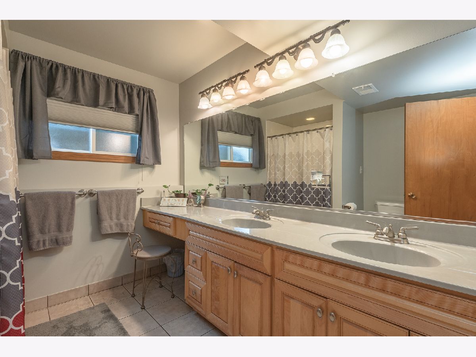
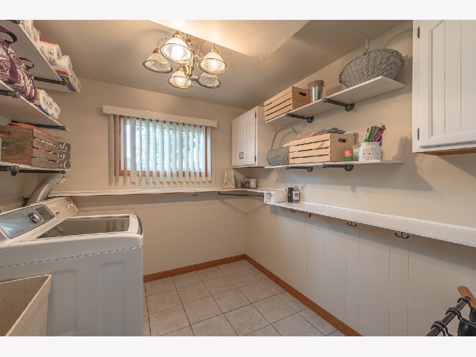
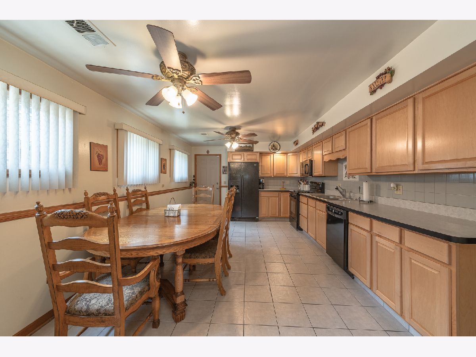
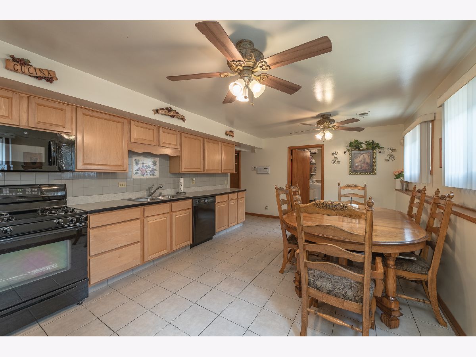
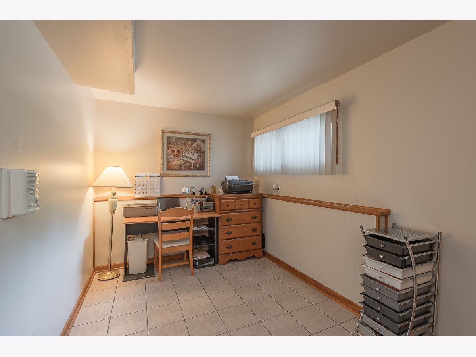
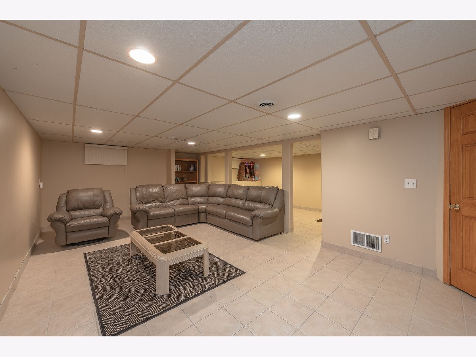
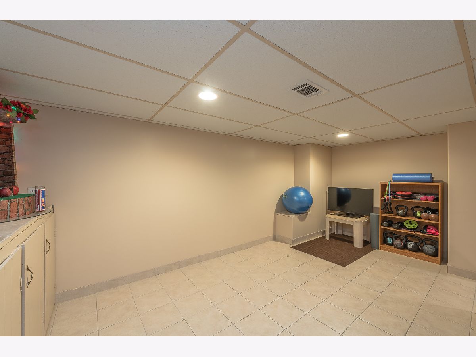
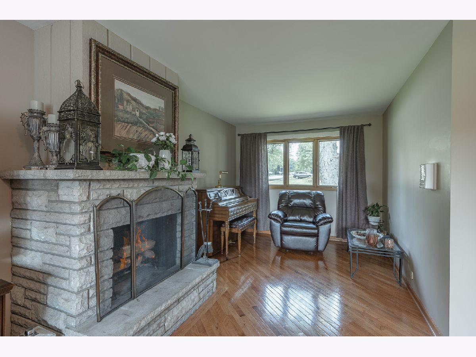
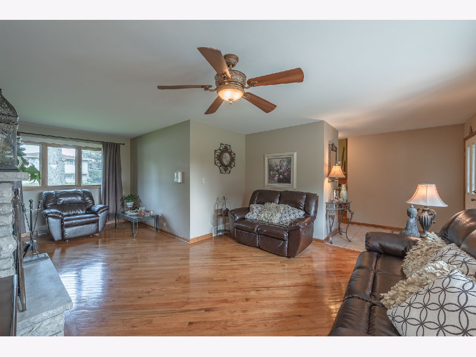
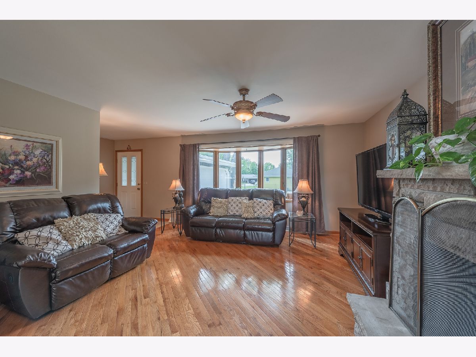
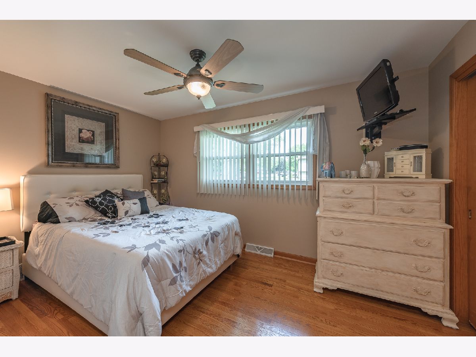
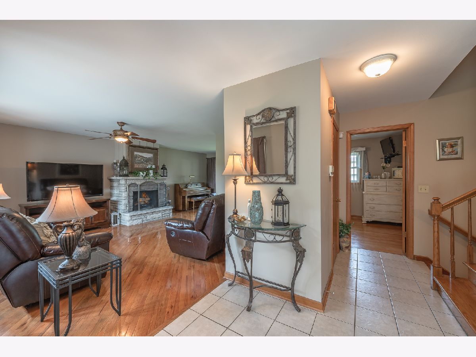
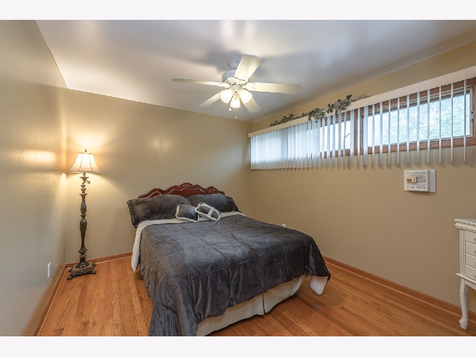
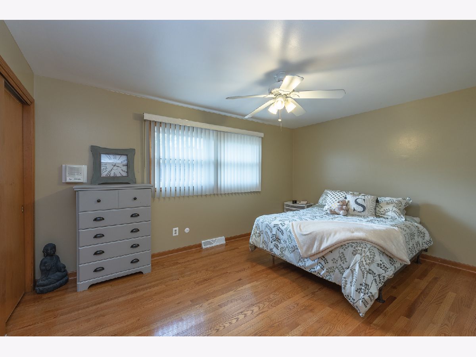
Room Specifics
Total Bedrooms: 5
Bedrooms Above Ground: 5
Bedrooms Below Ground: 0
Dimensions: —
Floor Type: Hardwood
Dimensions: —
Floor Type: Hardwood
Dimensions: —
Floor Type: Hardwood
Dimensions: —
Floor Type: —
Full Bathrooms: 3
Bathroom Amenities: Whirlpool,Separate Shower,Double Sink
Bathroom in Basement: 0
Rooms: Workshop,Foyer,Bedroom 5
Basement Description: Partially Finished,Rec/Family Area,Storage Space
Other Specifics
| 2 | |
| Concrete Perimeter | |
| Concrete | |
| Porch, Storms/Screens | |
| Corner Lot,Mature Trees | |
| 81 X 122 | |
| Unfinished | |
| None | |
| Hardwood Floors | |
| Range, Microwave, Dishwasher, Refrigerator, Washer, Dryer | |
| Not in DB | |
| Curbs, Sidewalks, Street Lights, Street Paved | |
| — | |
| — | |
| Wood Burning |
Tax History
| Year | Property Taxes |
|---|---|
| 2021 | $5,504 |
Contact Agent
Nearby Similar Homes
Nearby Sold Comparables
Contact Agent
Listing Provided By
Coldwell Banker Real Estate Group

