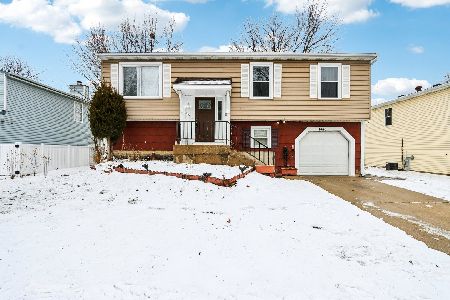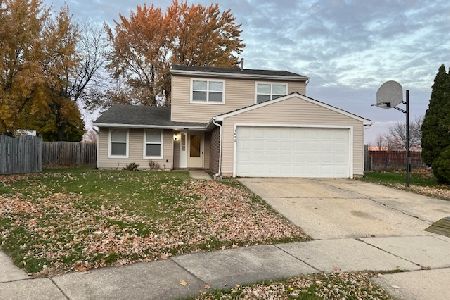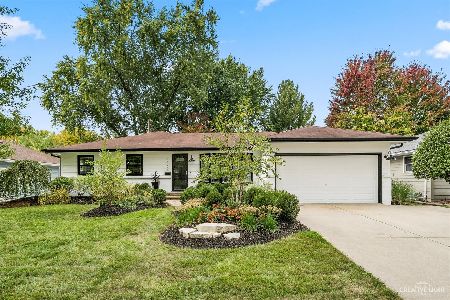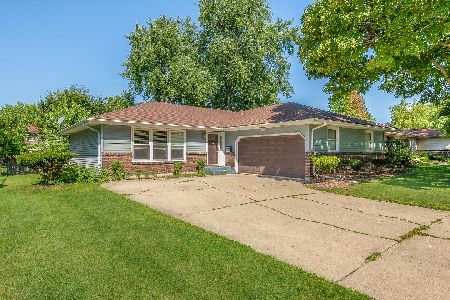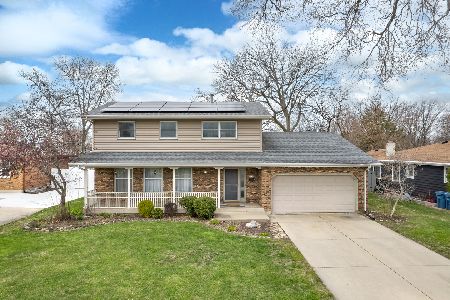1131 Adobe Drive, Aurora, Illinois 60506
$218,500
|
Sold
|
|
| Status: | Closed |
| Sqft: | 2,478 |
| Cost/Sqft: | $88 |
| Beds: | 4 |
| Baths: | 2 |
| Year Built: | 1972 |
| Property Taxes: | $5,500 |
| Days On Market: | 3461 |
| Lot Size: | 0,00 |
Description
Darling! Over 2400 sq foot home! Meticulously maintained and ready to move into! Tiled entry leads to large living room and dining room, both with bamboo flooring. Updated eat-in kitchen with stainless steel appliances, solid surface counters and bamboo flooring. Gorgeous main bath with separate shower and free-standing soaking tub! Master bedroom with double closets. Enormous 4th bedroom with walk-in closet can be used as master bedroom, tons of possibilities! Lower level family room with fireplace & full bathroom! All this PLUS a large unfinished basement! Gorgeous fenced yard with beautiful gardens! Newer roof (2014). Close to I88, Vaughan Center, Shopping and more! This home is the one you have been waiting for! Pool table remains!
Property Specifics
| Single Family | |
| — | |
| — | |
| 1972 | |
| Partial | |
| SPLIT | |
| No | |
| — |
| Kane | |
| Indian Trail West | |
| 0 / Not Applicable | |
| None | |
| Public | |
| Public Sewer | |
| 09306434 | |
| 1518204015 |
Property History
| DATE: | EVENT: | PRICE: | SOURCE: |
|---|---|---|---|
| 3 Oct, 2016 | Sold | $218,500 | MRED MLS |
| 19 Aug, 2016 | Under contract | $219,000 | MRED MLS |
| 4 Aug, 2016 | Listed for sale | $219,000 | MRED MLS |
Room Specifics
Total Bedrooms: 4
Bedrooms Above Ground: 4
Bedrooms Below Ground: 0
Dimensions: —
Floor Type: Wood Laminate
Dimensions: —
Floor Type: Wood Laminate
Dimensions: —
Floor Type: Carpet
Full Bathrooms: 2
Bathroom Amenities: Separate Shower,Soaking Tub
Bathroom in Basement: 0
Rooms: No additional rooms
Basement Description: Unfinished
Other Specifics
| 2 | |
| Concrete Perimeter | |
| Concrete | |
| Patio, Porch | |
| Fenced Yard | |
| 75 X 122 | |
| — | |
| None | |
| — | |
| Range, Microwave, Dishwasher, Refrigerator, Washer, Dryer, Disposal, Stainless Steel Appliance(s) | |
| Not in DB | |
| — | |
| — | |
| — | |
| Gas Log, Gas Starter |
Tax History
| Year | Property Taxes |
|---|---|
| 2016 | $5,500 |
Contact Agent
Nearby Similar Homes
Nearby Sold Comparables
Contact Agent
Listing Provided By
Coldwell Banker Residential

