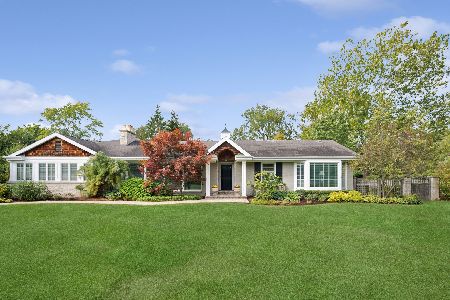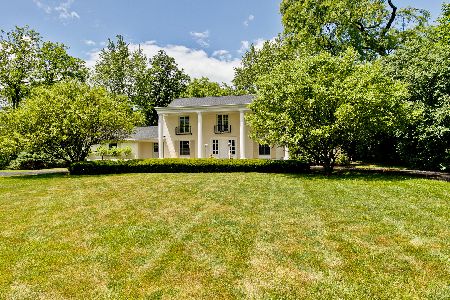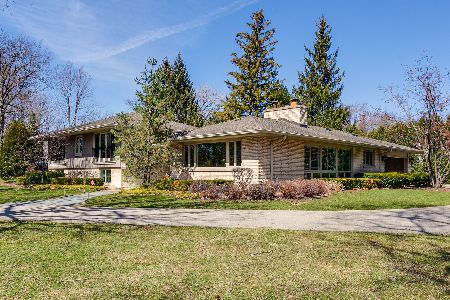1150 Oak Knoll Drive, Lake Forest, Illinois 60045
$1,499,900
|
Sold
|
|
| Status: | Closed |
| Sqft: | 4,563 |
| Cost/Sqft: | $329 |
| Beds: | 4 |
| Baths: | 5 |
| Year Built: | 1964 |
| Property Taxes: | $17,562 |
| Days On Market: | 1769 |
| Lot Size: | 0,75 |
Description
Showings begin 3/1. Property UNDER CONTRACT. Perfection in Lake Forest. Modern luxe home exquisitely renovated and expanded. High quality finishes and timeless design in this classic brick Georgian. Stunning kitchen with custom white Omega inset cabinetry with pullouts. 11ft ceilings with triple crown, Wolf range and double ovens, Sub-Zero side-by-side freezer and refrigerator, soapstone perimeter countertops, marble backsplash and white quartz center island opens to the eating area and family room. French doors off of the family room open to a gorgeous Rosetta bluestone patio where outdoor living awaits. Enjoy the wood-burning fireplace with gas start, Napoleon grill, built-in Big Green Egg, limestone counters, professionally designed and landscaped fully fenced yard with dog run and room for a pool. Formal living room features built-ins with gas fireplace, large dining room, family room, sun room, bonus room and first floor office. Mudroom has heated floors, a built in bench, and a dog shower. First floor laundry and walk in pantry. Second floor features a gorgeous primary suite with a large walk-in closet by Closets By Design, private laundry, spa bath with white Carrara marble, heated floors, steam shower, double slipper tub. Expansive veranda. Second bedroom en-suite and large 3rd and 4the bedrooms share a new hall bath. Enjoy the lower level with a work out room with floor to ceiling mirrors and high ceilings, full bath, office/5th bedroom perfect for au pair and entertaining area pre-plumbed for kitchenette. Whole house generator, rich hardwood floors and plantation shutters throughout, custom built-ins, in ground irrigation. 2016 newly poured circular drive and heated garage complete this home. Walk to Everett Park and school.
Property Specifics
| Single Family | |
| — | |
| Georgian | |
| 1964 | |
| Full | |
| — | |
| No | |
| 0.75 |
| Lake | |
| — | |
| — / Not Applicable | |
| None | |
| Lake Michigan,Public | |
| Public Sewer | |
| 10996861 | |
| 16071080080000 |
Nearby Schools
| NAME: | DISTRICT: | DISTANCE: | |
|---|---|---|---|
|
High School
Lake Forest High School |
115 | Not in DB | |
Property History
| DATE: | EVENT: | PRICE: | SOURCE: |
|---|---|---|---|
| 28 Jul, 2011 | Sold | $537,100 | MRED MLS |
| 13 Jun, 2011 | Under contract | $599,000 | MRED MLS |
| 3 Jun, 2011 | Listed for sale | $599,000 | MRED MLS |
| 8 Jun, 2021 | Sold | $1,499,900 | MRED MLS |
| 1 Mar, 2021 | Under contract | $1,499,000 | MRED MLS |
| 12 Feb, 2021 | Listed for sale | $1,499,000 | MRED MLS |
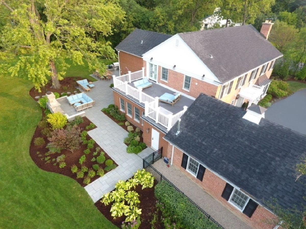
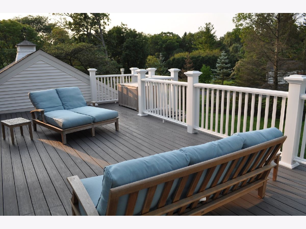
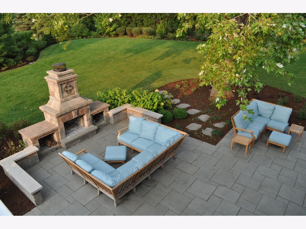
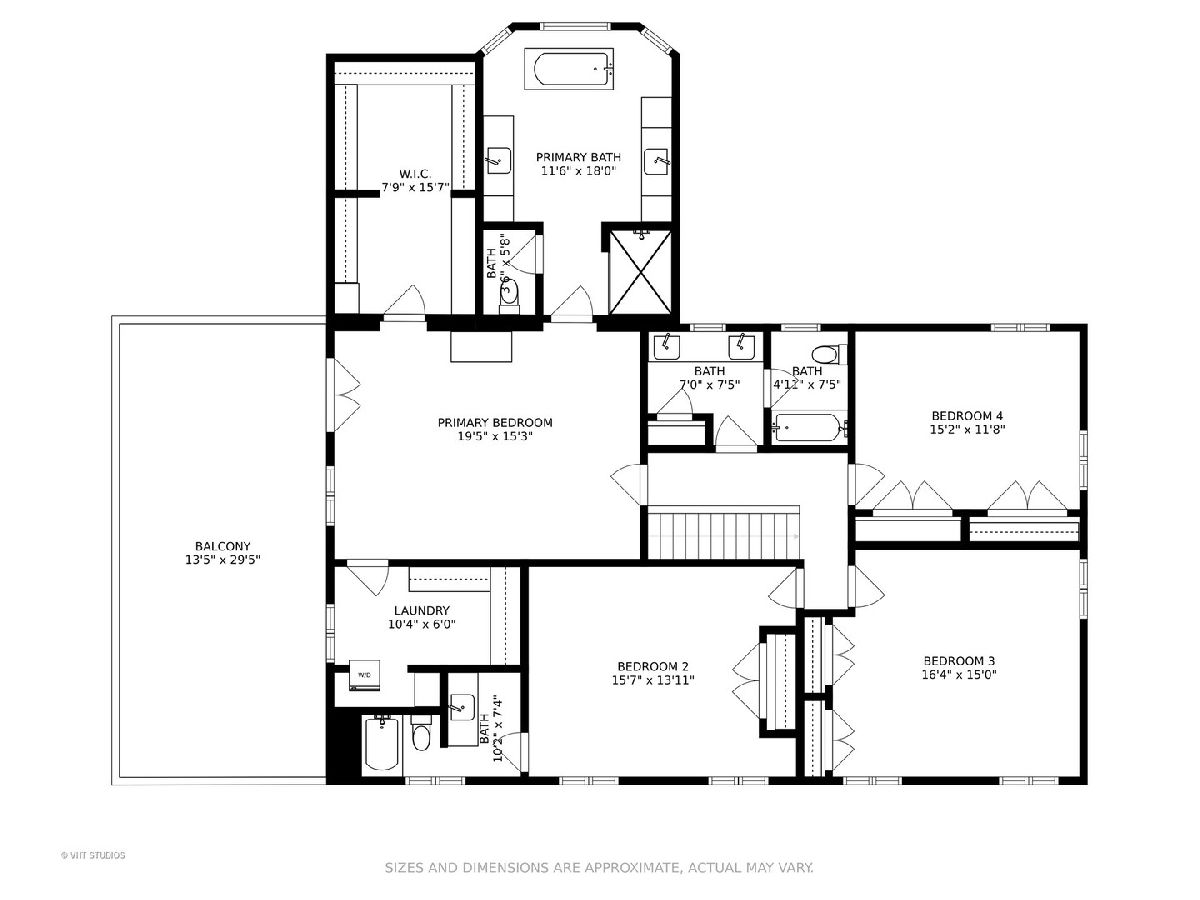
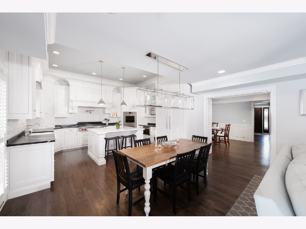
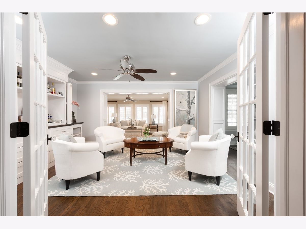
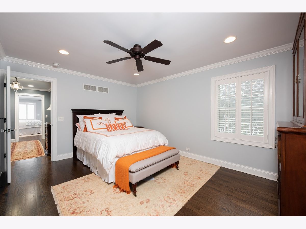
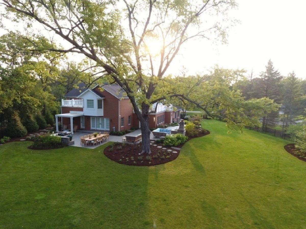
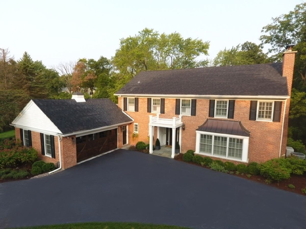
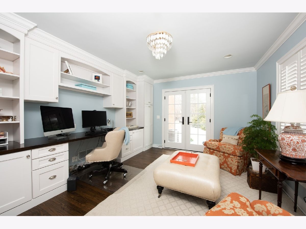
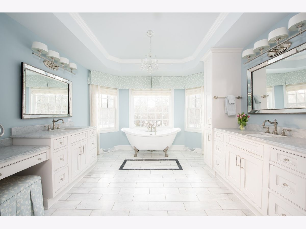
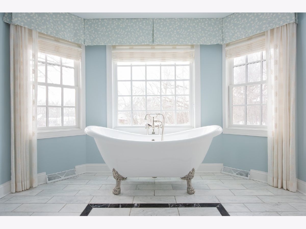
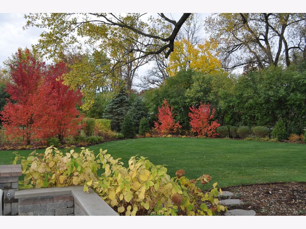
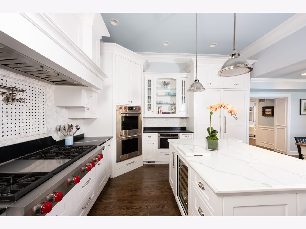
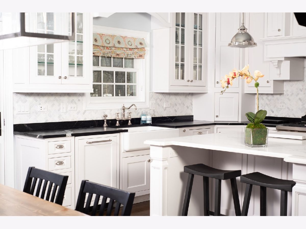
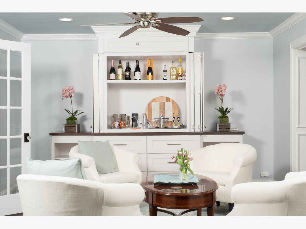
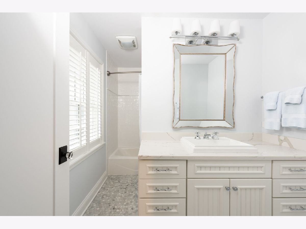
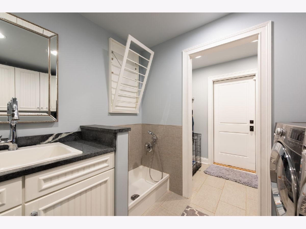
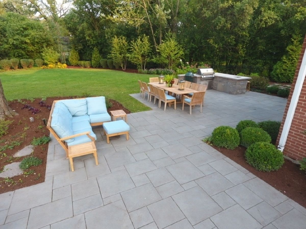
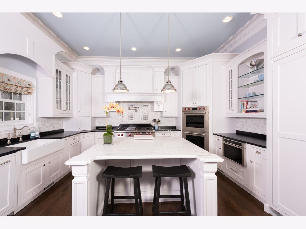
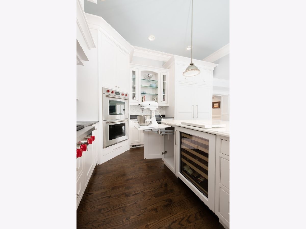
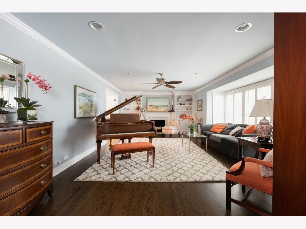
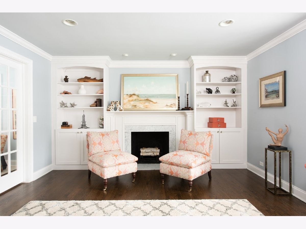
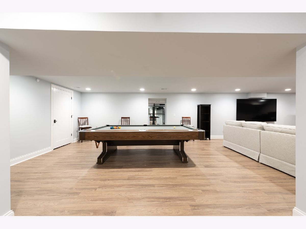
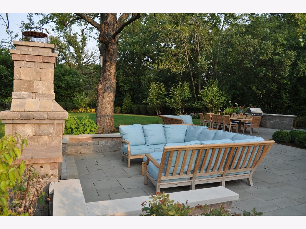
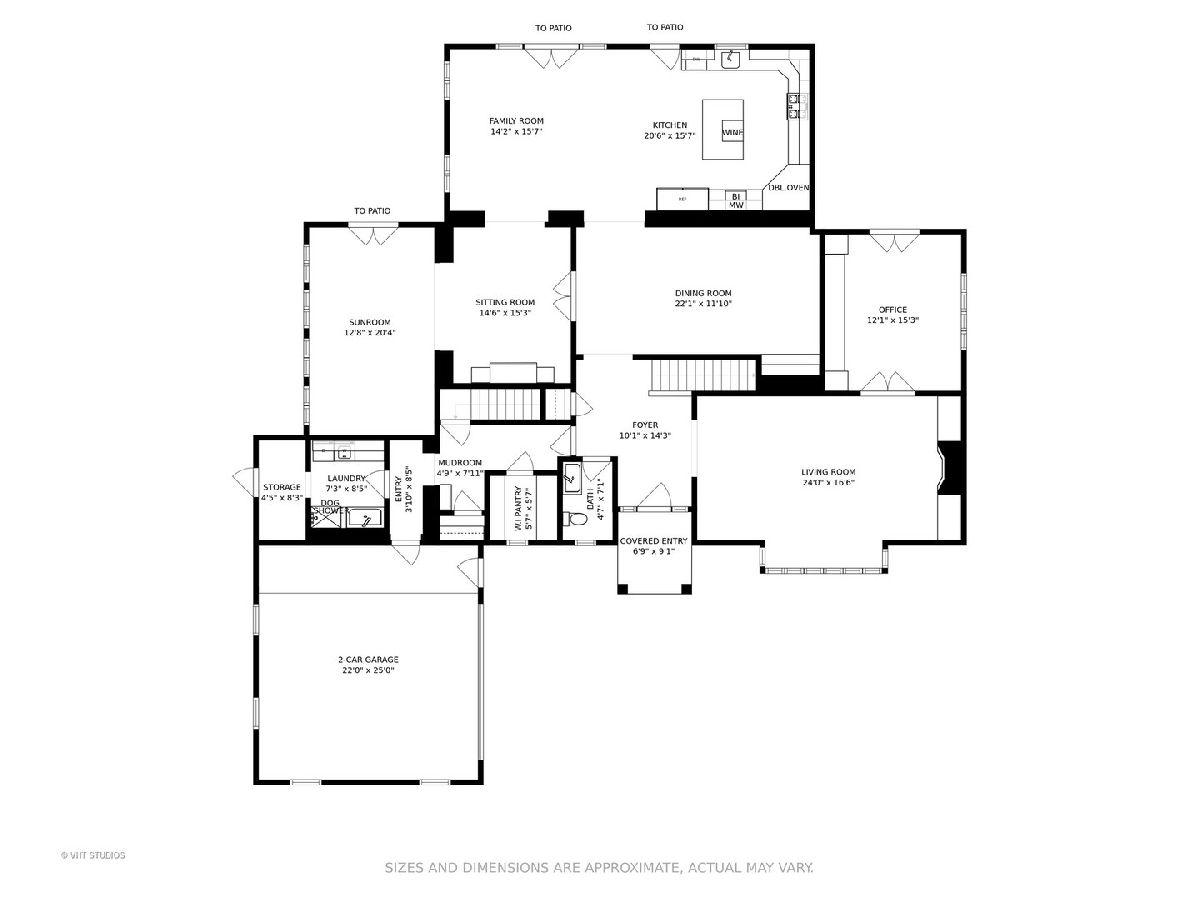
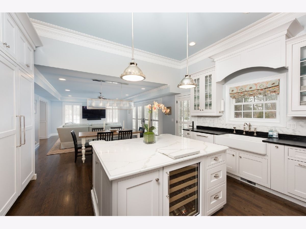
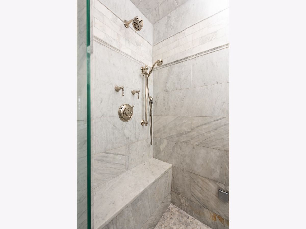
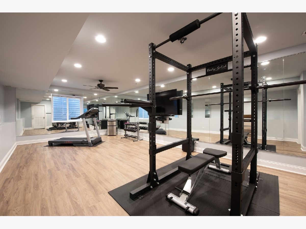
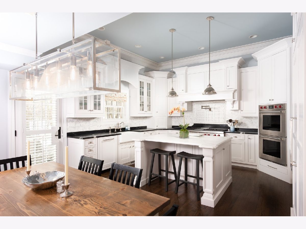
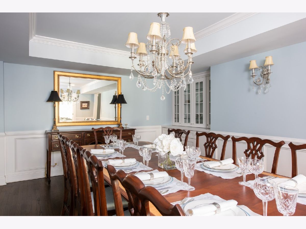
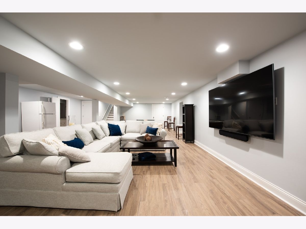
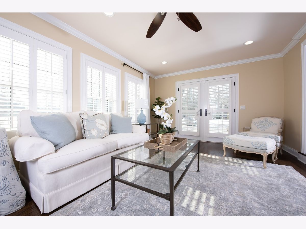
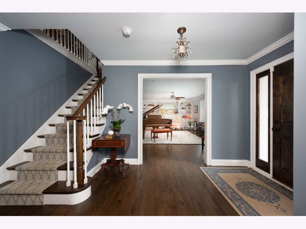
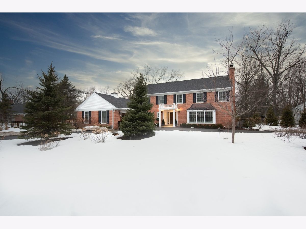
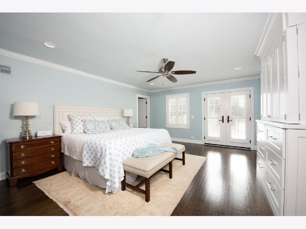
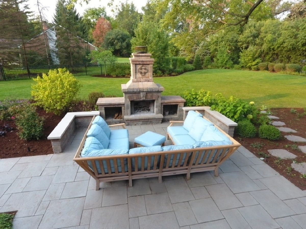
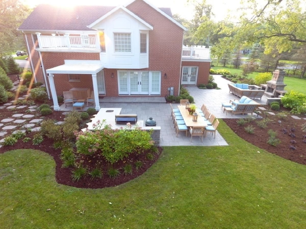
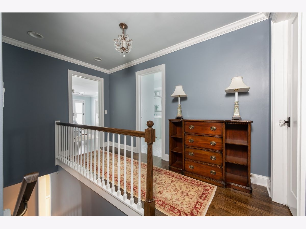
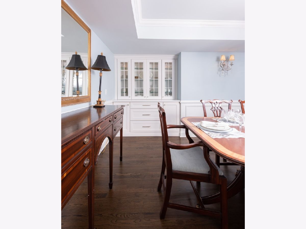
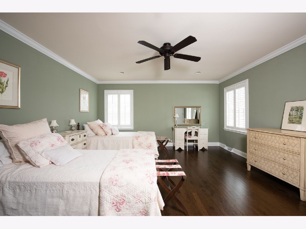
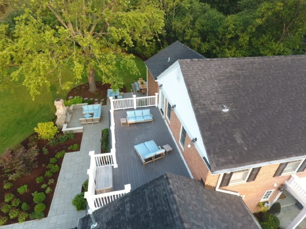
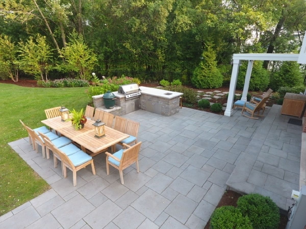
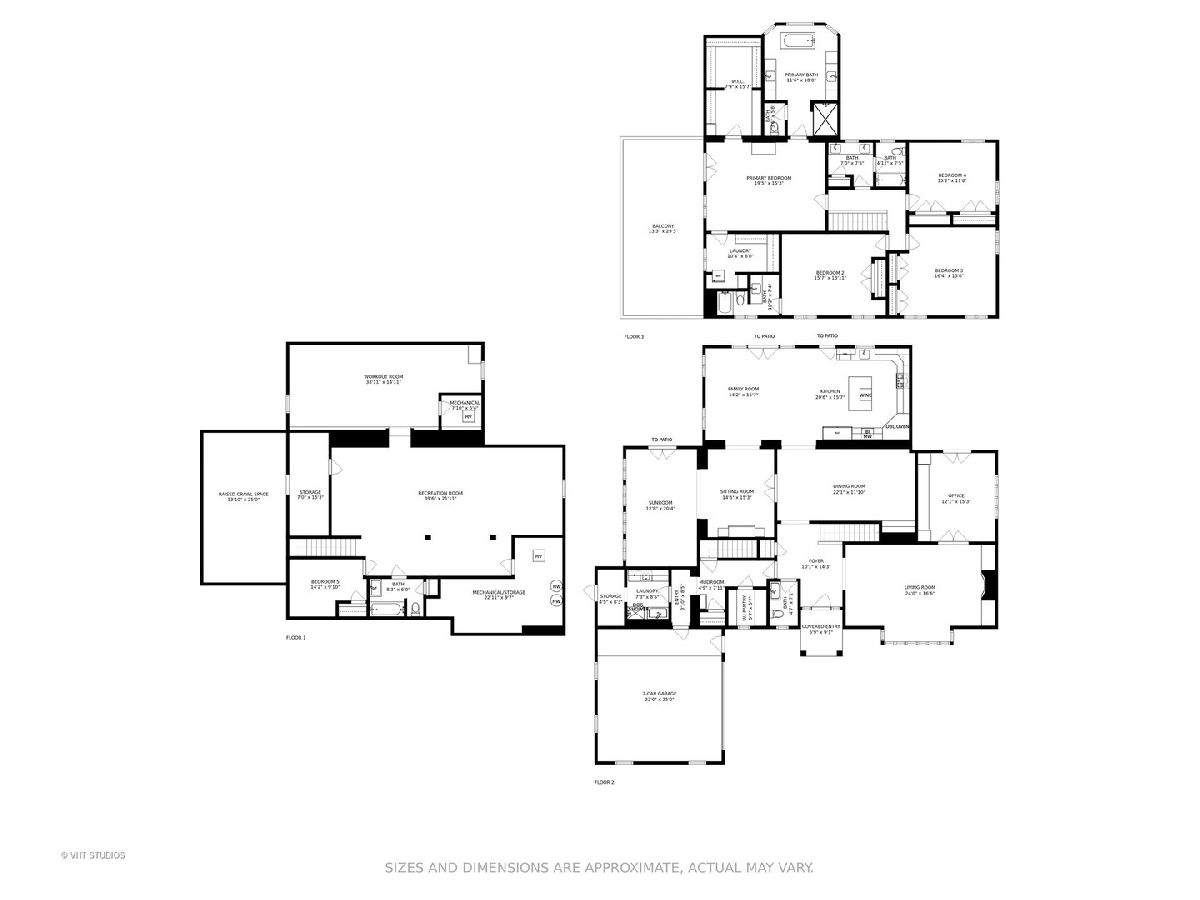
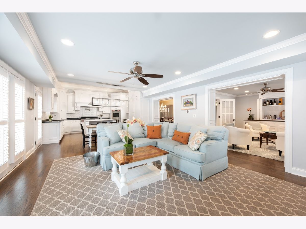
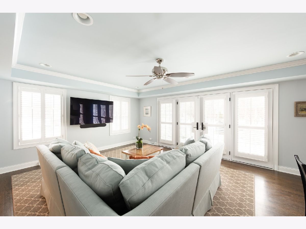
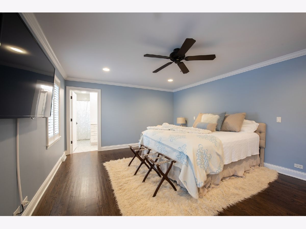
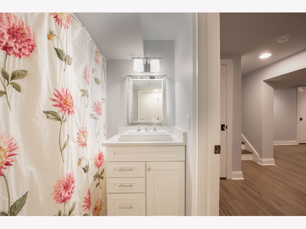
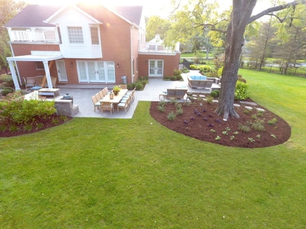
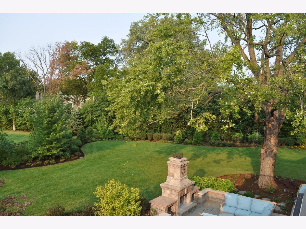
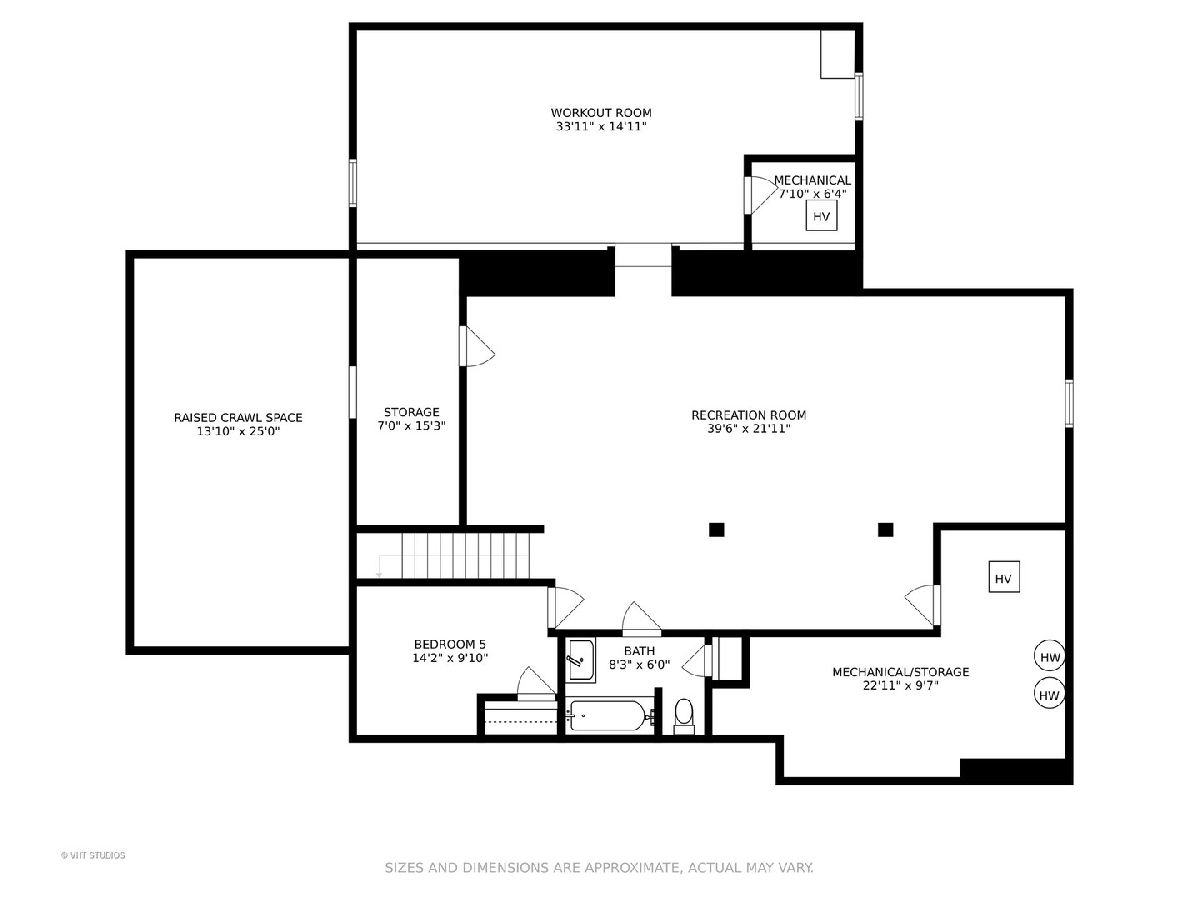
Room Specifics
Total Bedrooms: 5
Bedrooms Above Ground: 4
Bedrooms Below Ground: 1
Dimensions: —
Floor Type: Hardwood
Dimensions: —
Floor Type: Hardwood
Dimensions: —
Floor Type: Hardwood
Dimensions: —
Floor Type: —
Full Bathrooms: 5
Bathroom Amenities: —
Bathroom in Basement: 1
Rooms: Bedroom 5,Sitting Room,Exercise Room,Heated Sun Room,Mud Room,Storage,Walk In Closet,Balcony/Porch/Lanai,Recreation Room,Other Room
Basement Description: Finished,Rec/Family Area,Storage Space
Other Specifics
| 2 | |
| — | |
| Asphalt,Circular | |
| Balcony, Patio, Dog Run, Storms/Screens, Outdoor Grill, Invisible Fence | |
| Fenced Yard,Landscaped,Fence-Invisible Pet,Outdoor Lighting,Streetlights | |
| 136 X 238 X 135 X 251 | |
| — | |
| Full | |
| — | |
| Double Oven, Range, Microwave, Dishwasher, High End Refrigerator, Freezer, Washer, Dryer, Disposal, Wine Refrigerator, Range Hood | |
| Not in DB | |
| — | |
| — | |
| — | |
| — |
Tax History
| Year | Property Taxes |
|---|---|
| 2011 | $13,236 |
| 2021 | $17,562 |
Contact Agent
Nearby Similar Homes
Nearby Sold Comparables
Contact Agent
Listing Provided By
Compass



