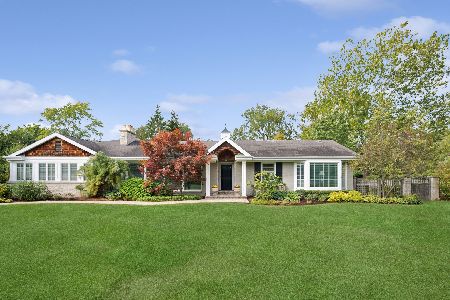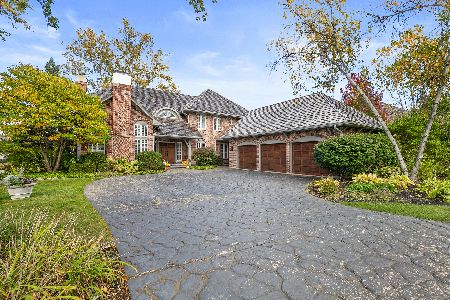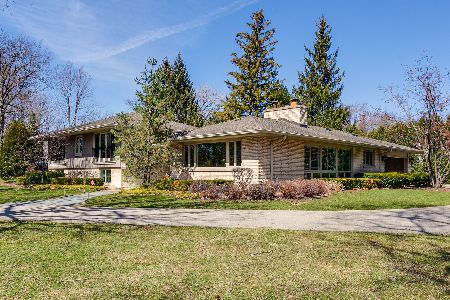1192 Oak Knoll Drive, Lake Forest, Illinois 60045
$875,000
|
Sold
|
|
| Status: | Closed |
| Sqft: | 3,776 |
| Cost/Sqft: | $246 |
| Beds: | 4 |
| Baths: | 4 |
| Year Built: | 1961 |
| Property Taxes: | $13,221 |
| Days On Market: | 2815 |
| Lot Size: | 0,78 |
Description
Be amazed when you enter this high end, perfectly maintained residence. Nothing has been spared in the enhancements to this easy living/entertaining home. Kitchen boasts Woodmode cabinetry, Sub-Zero refrigerator, 6 burner Wolf range with double oven, dishwasher, microwave and Sub-Zero wine refrigerator. Full baths gutted and redone in 2016 with heated floors, steam shower, marble and Brookhaven cabinetry. Family room half bath remodeled, added bar with Sub-Zero refrigerator, icemaker and dishwasher. New roof in 2009 with 40 year shingles added. Wood floors all refinished. Bluestone walkways and patios. Electrical panels upgraded. Windows, doors, gutters with guards all have been replaced,except sunroom. Basement finished with workout room. Garage cabinets added, newer concrete floor with garage painted. Truly a turn key dreamhouse.
Property Specifics
| Single Family | |
| — | |
| Traditional | |
| 1961 | |
| Partial | |
| — | |
| No | |
| 0.78 |
| Lake | |
| — | |
| 0 / Not Applicable | |
| None | |
| Public | |
| Public Sewer | |
| 09901317 | |
| 16071080120000 |
Nearby Schools
| NAME: | DISTRICT: | DISTANCE: | |
|---|---|---|---|
|
Grade School
Everett Elementary School |
67 | — | |
|
Middle School
Deer Path Middle School |
67 | Not in DB | |
|
High School
Lake Forest High School |
115 | Not in DB | |
Property History
| DATE: | EVENT: | PRICE: | SOURCE: |
|---|---|---|---|
| 4 May, 2018 | Sold | $875,000 | MRED MLS |
| 5 Apr, 2018 | Under contract | $929,000 | MRED MLS |
| 2 Apr, 2018 | Listed for sale | $929,000 | MRED MLS |
| 10 Jun, 2022 | Sold | $1,150,000 | MRED MLS |
| 6 Apr, 2022 | Under contract | $1,025,000 | MRED MLS |
| 1 Apr, 2022 | Listed for sale | $1,025,000 | MRED MLS |
Room Specifics
Total Bedrooms: 4
Bedrooms Above Ground: 4
Bedrooms Below Ground: 0
Dimensions: —
Floor Type: Hardwood
Dimensions: —
Floor Type: Hardwood
Dimensions: —
Floor Type: Hardwood
Full Bathrooms: 4
Bathroom Amenities: Steam Shower
Bathroom in Basement: 0
Rooms: Heated Sun Room,Recreation Room
Basement Description: Partially Finished
Other Specifics
| 2 | |
| Concrete Perimeter | |
| Asphalt | |
| Patio | |
| Corner Lot | |
| 166.47X33.05X123.07X217X13 | |
| Pull Down Stair | |
| Full | |
| Bar-Wet, Hardwood Floors | |
| Range, Microwave, Dishwasher, High End Refrigerator, Bar Fridge, Washer, Dryer, Disposal, Wine Refrigerator, Range Hood | |
| Not in DB | |
| — | |
| — | |
| — | |
| — |
Tax History
| Year | Property Taxes |
|---|---|
| 2018 | $13,221 |
| 2022 | $15,037 |
Contact Agent
Nearby Similar Homes
Nearby Sold Comparables
Contact Agent
Listing Provided By
Coldwell Banker Residential












