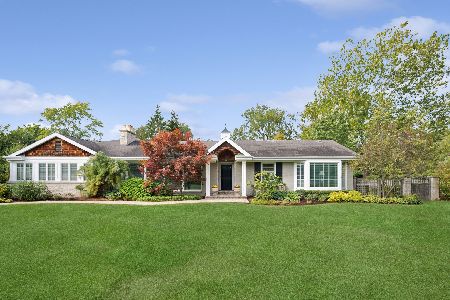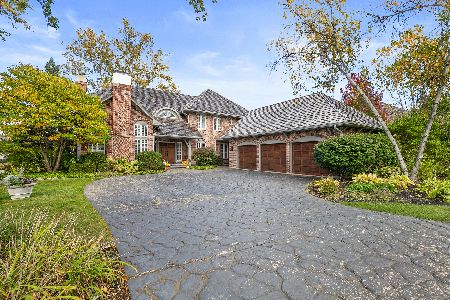1192 Oak Knoll Drive, Lake Forest, Illinois 60045
$1,150,000
|
Sold
|
|
| Status: | Closed |
| Sqft: | 3,776 |
| Cost/Sqft: | $271 |
| Beds: | 4 |
| Baths: | 4 |
| Year Built: | 1961 |
| Property Taxes: | $15,037 |
| Days On Market: | 1355 |
| Lot Size: | 0,00 |
Description
*** MULTIPLE OFFERS RECEIVED - SELLER REQUESTS HIGHEST & BEST BY SUNDAY APRIL 3 @ 6PM - NO ESCALATION CLAUSES PLEASE *** ONE-OF-A-KIND MAGNIFICENT OFFERING IN WEST LAKE FOREST WITH INCREDIBLE VIEWS FROM ALL AROUND *** Stunning Split-Level + Partially Finished Sub-basement. 2018 Renovation of Master Suite/Closet, 4th Bed/Bath Suite in Lower Level and Laundry Room! Gorgeous Stone re-faced Fireplace. NEW in 2018 - Wood Floors in Entry/Kitchen Sink/Faucet/Water Heater/Washer & Dryer. 2019 - Sump & Battery back-up. Baths feature beautiful Marble vanities. Gorgeous Hardwood throughout (NO CARPET). Clean, Fresh, Modern & Updated Interior is sure to please! So many Extras! Bluestone Walkways & Patios. Huge Corner Lot! Relocation Addendums will apply! Earliest Close Date 6/10/2022. SELLER on Contract to be Cornerstone Relocation Group, LLC
Property Specifics
| Single Family | |
| — | |
| — | |
| 1961 | |
| — | |
| — | |
| No | |
| — |
| Lake | |
| — | |
| — / Not Applicable | |
| — | |
| — | |
| — | |
| 11360957 | |
| 16071080120000 |
Nearby Schools
| NAME: | DISTRICT: | DISTANCE: | |
|---|---|---|---|
|
Grade School
Everett Elementary School |
67 | — | |
|
Middle School
Deer Path Middle School |
67 | Not in DB | |
|
High School
Lake Forest High School |
115 | Not in DB | |
Property History
| DATE: | EVENT: | PRICE: | SOURCE: |
|---|---|---|---|
| 4 May, 2018 | Sold | $875,000 | MRED MLS |
| 5 Apr, 2018 | Under contract | $929,000 | MRED MLS |
| 2 Apr, 2018 | Listed for sale | $929,000 | MRED MLS |
| 10 Jun, 2022 | Sold | $1,150,000 | MRED MLS |
| 6 Apr, 2022 | Under contract | $1,025,000 | MRED MLS |
| 1 Apr, 2022 | Listed for sale | $1,025,000 | MRED MLS |
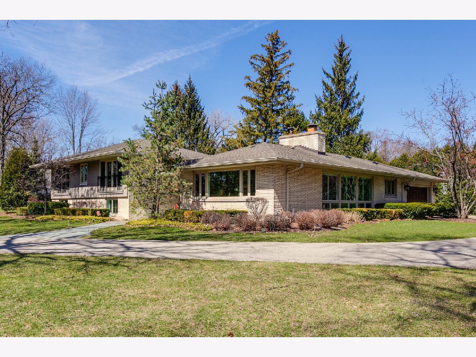
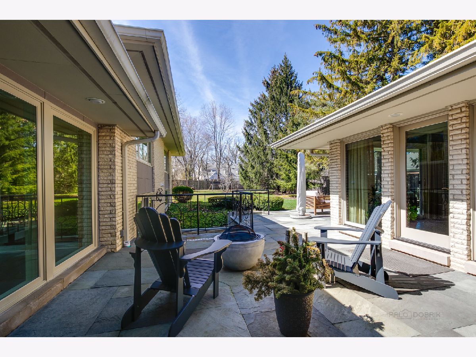
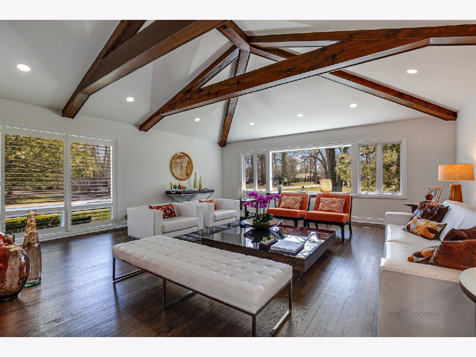
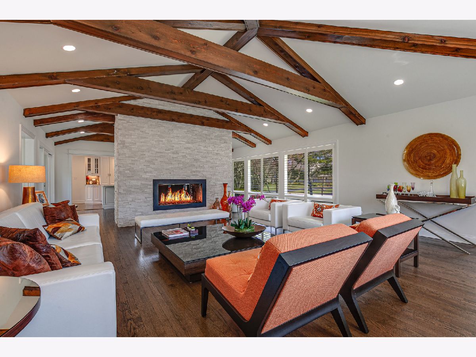
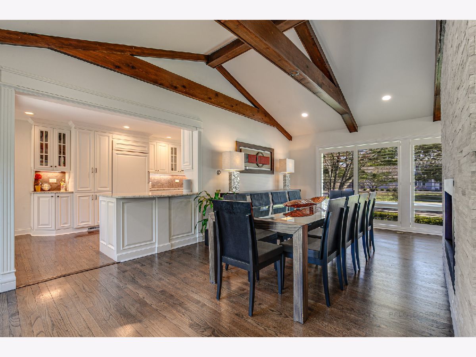
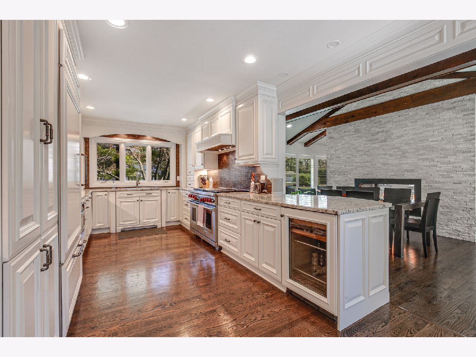
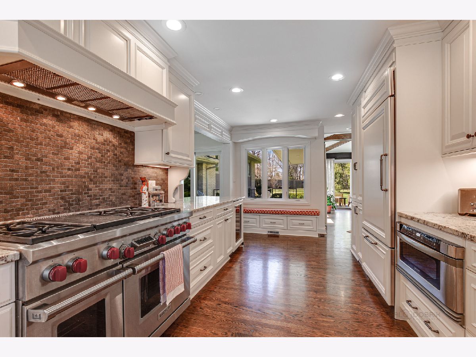
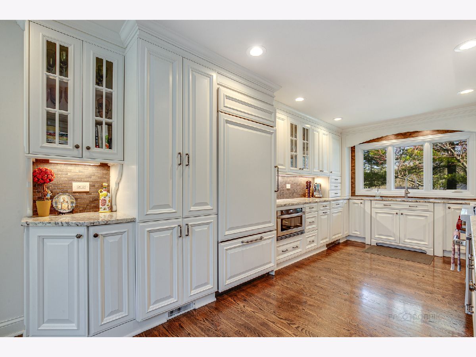
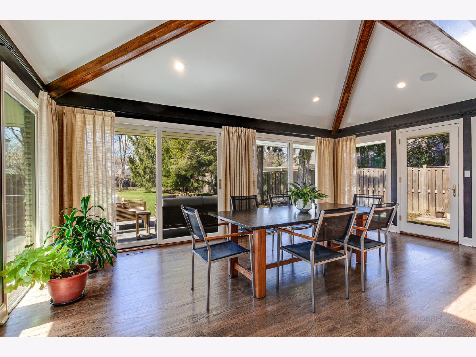
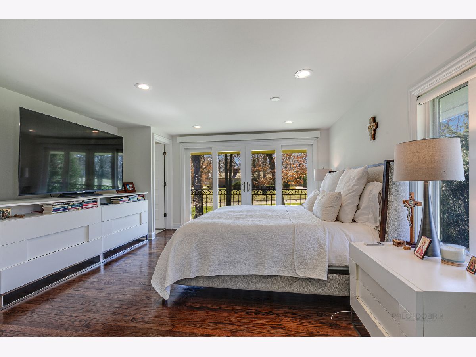
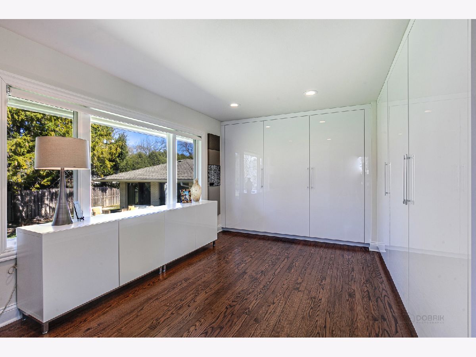
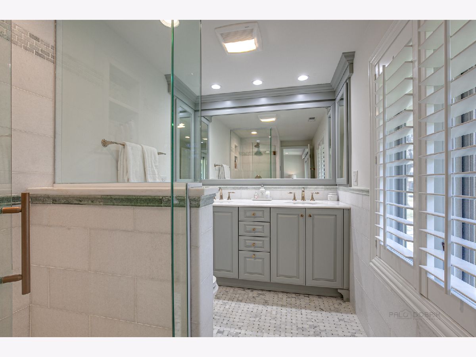
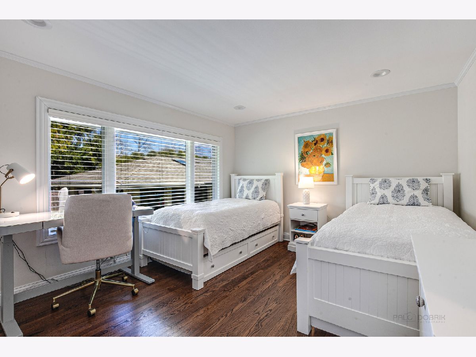
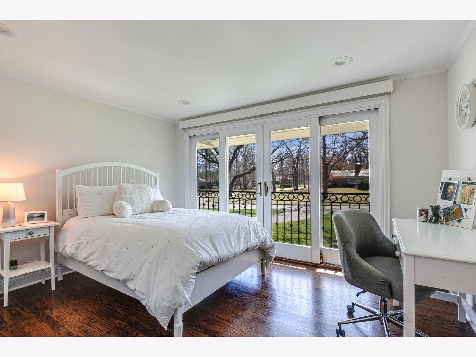
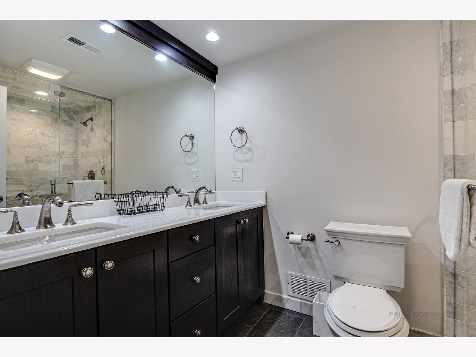
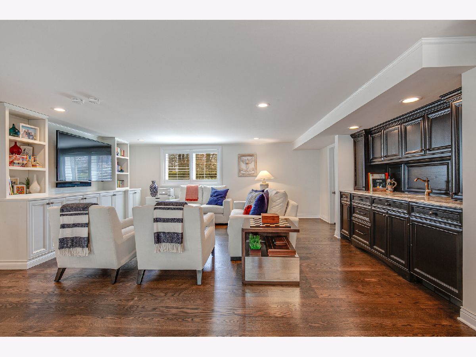
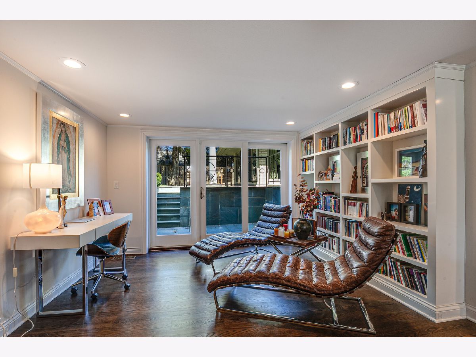
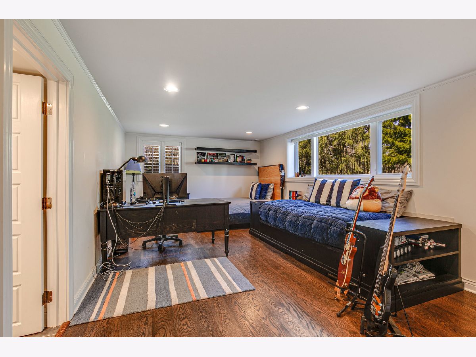
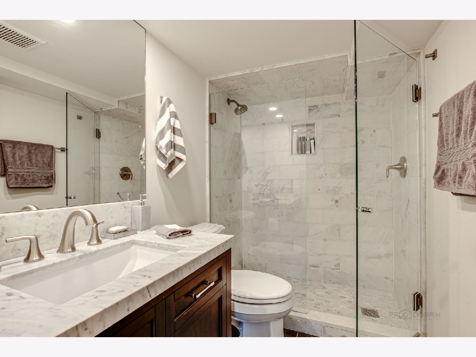
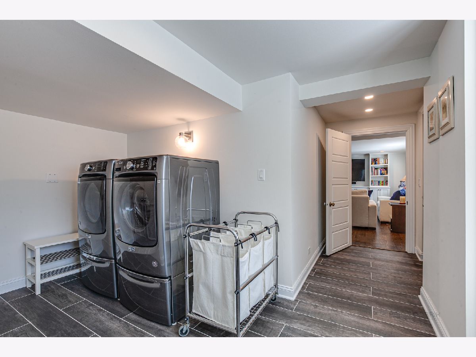
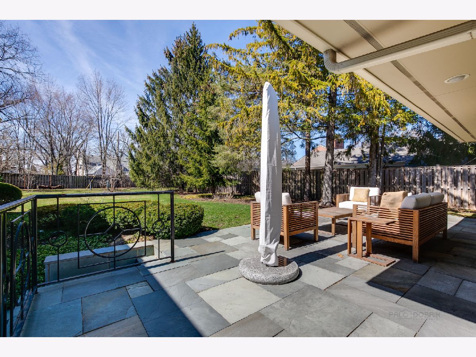
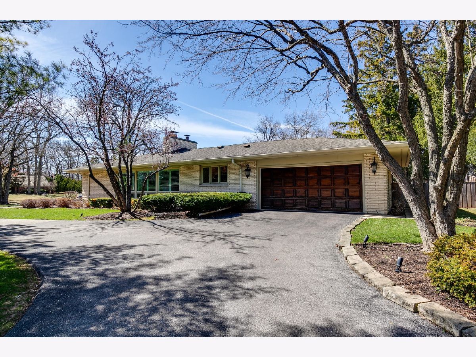
Room Specifics
Total Bedrooms: 4
Bedrooms Above Ground: 4
Bedrooms Below Ground: 0
Dimensions: —
Floor Type: —
Dimensions: —
Floor Type: —
Dimensions: —
Floor Type: —
Full Bathrooms: 4
Bathroom Amenities: Separate Shower,Double Sink
Bathroom in Basement: 0
Rooms: —
Basement Description: Partially Finished,Sub-Basement
Other Specifics
| 2 | |
| — | |
| Asphalt | |
| — | |
| — | |
| 166.47X138.92X217.00X123.3 | |
| — | |
| — | |
| — | |
| — | |
| Not in DB | |
| — | |
| — | |
| — | |
| — |
Tax History
| Year | Property Taxes |
|---|---|
| 2018 | $13,221 |
| 2022 | $15,037 |
Contact Agent
Nearby Similar Homes
Nearby Sold Comparables
Contact Agent
Listing Provided By
Baird & Warner



