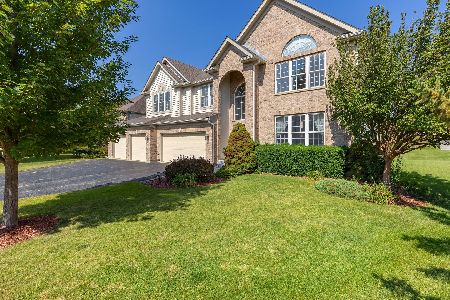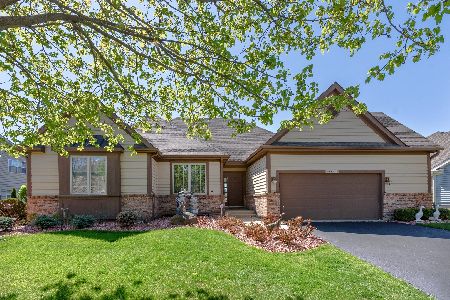1150 Ridgewood Circle, Lake In The Hills, Illinois 60156
$230,000
|
Sold
|
|
| Status: | Closed |
| Sqft: | 0 |
| Cost/Sqft: | — |
| Beds: | 3 |
| Baths: | 2 |
| Year Built: | 1999 |
| Property Taxes: | $9,956 |
| Days On Market: | 5028 |
| Lot Size: | 0,00 |
Description
Drastic PRICE REDUCTION! Gated community! Hillside ranch w/full wlk-out. Enjoy the serenity of the pond from 40x12ft deck/blt in gas grill. Easy access from kit eating area or MBR. Glass across back of house allows LOTS of natural light. Open floor plan. MBB has dual vanities, Jacuzzi & oversized shower/seat. Walk out basement plumed for 3rd bth. Lots of storage. Crystal Lake schools Needs TLC-sold AS-IS
Property Specifics
| Single Family | |
| — | |
| Ranch | |
| 1999 | |
| Full,Walkout | |
| RIVIERA | |
| Yes | |
| 0 |
| Mc Henry | |
| Boulder Ridge Greens | |
| 124 / Quarterly | |
| Other | |
| Public | |
| Public Sewer | |
| 08066567 | |
| 1919303012 |
Nearby Schools
| NAME: | DISTRICT: | DISTANCE: | |
|---|---|---|---|
|
Grade School
Glacier Ridge Elementary School |
47 | — | |
|
Middle School
North Elementary School |
47 | Not in DB | |
|
High School
Crystal Lake South High School |
155 | Not in DB | |
Property History
| DATE: | EVENT: | PRICE: | SOURCE: |
|---|---|---|---|
| 30 Oct, 2012 | Sold | $230,000 | MRED MLS |
| 24 Sep, 2012 | Under contract | $249,900 | MRED MLS |
| — | Last price change | $267,900 | MRED MLS |
| 14 May, 2012 | Listed for sale | $299,900 | MRED MLS |
| 15 Jul, 2016 | Sold | $307,500 | MRED MLS |
| 2 May, 2016 | Under contract | $319,900 | MRED MLS |
| 20 Mar, 2016 | Listed for sale | $319,900 | MRED MLS |
Room Specifics
Total Bedrooms: 3
Bedrooms Above Ground: 3
Bedrooms Below Ground: 0
Dimensions: —
Floor Type: Carpet
Dimensions: —
Floor Type: Carpet
Full Bathrooms: 2
Bathroom Amenities: Whirlpool,Separate Shower,Double Sink
Bathroom in Basement: 0
Rooms: Eating Area
Basement Description: Exterior Access
Other Specifics
| 2 | |
| Concrete Perimeter | |
| Asphalt | |
| Deck, Patio | |
| Dimensions to Center of Road,Landscaped,Pond(s),Water View | |
| 116X108X116X75 | |
| Unfinished | |
| Full | |
| Vaulted/Cathedral Ceilings | |
| Range, Microwave, Dishwasher, Refrigerator, Washer, Dryer, Disposal | |
| Not in DB | |
| Street Lights, Street Paved | |
| — | |
| — | |
| Wood Burning, Attached Fireplace Doors/Screen, Gas Starter |
Tax History
| Year | Property Taxes |
|---|---|
| 2012 | $9,956 |
| 2016 | $8,784 |
Contact Agent
Nearby Similar Homes
Nearby Sold Comparables
Contact Agent
Listing Provided By
Exit Platinum Realty







