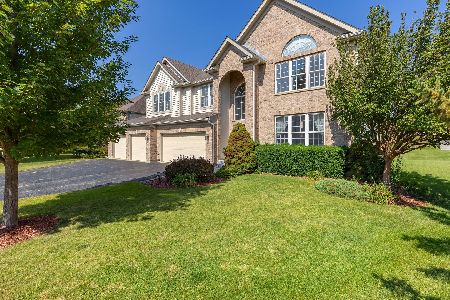1145 Ridgewood Circle, Lake In The Hills, Illinois 60156
$399,000
|
Sold
|
|
| Status: | Closed |
| Sqft: | 3,210 |
| Cost/Sqft: | $125 |
| Beds: | 5 |
| Baths: | 4 |
| Year Built: | 2003 |
| Property Taxes: | $9,675 |
| Days On Market: | 3654 |
| Lot Size: | 0,49 |
Description
This stunning 5 bedroom, 4 full bath home is located in the gated community of Boulder Ridge. Boasting a large gourmet eat in kitchen with maple cabinets, granite countertops and stainless steel appliances. The luxurious master suite features dual walk in closets and garden tub. The volume ceiling in the family room is accentuated with crown molding, hardwood floors and a honey onyx ventless fireplace. The full finished basement could easily be transformed into an in law arrangement with the existing full kitchen, rec room and full bath. Custom window treatments, granite sinks in bathrooms, wine closet, freshly painted and tons of storage.
Property Specifics
| Single Family | |
| — | |
| Colonial | |
| 2003 | |
| Full | |
| THE HIGHLAND | |
| No | |
| 0.49 |
| Mc Henry | |
| Boulder Ridge | |
| 165 / Quarterly | |
| Security | |
| Public | |
| Public Sewer | |
| 09140704 | |
| 1919301003 |
Nearby Schools
| NAME: | DISTRICT: | DISTANCE: | |
|---|---|---|---|
|
Grade School
Glacier Ridge Elementary School |
47 | — | |
|
Middle School
Richard F Bernotas Middle School |
47 | Not in DB | |
|
High School
Crystal Lake South High School |
155 | Not in DB | |
Property History
| DATE: | EVENT: | PRICE: | SOURCE: |
|---|---|---|---|
| 27 Jun, 2013 | Sold | $410,000 | MRED MLS |
| 20 May, 2013 | Under contract | $440,000 | MRED MLS |
| 6 May, 2013 | Listed for sale | $440,000 | MRED MLS |
| 17 Jun, 2016 | Sold | $399,000 | MRED MLS |
| 9 Apr, 2016 | Under contract | $399,900 | MRED MLS |
| — | Last price change | $414,900 | MRED MLS |
| 16 Feb, 2016 | Listed for sale | $419,900 | MRED MLS |
Room Specifics
Total Bedrooms: 5
Bedrooms Above Ground: 5
Bedrooms Below Ground: 0
Dimensions: —
Floor Type: Carpet
Dimensions: —
Floor Type: Carpet
Dimensions: —
Floor Type: Carpet
Dimensions: —
Floor Type: —
Full Bathrooms: 4
Bathroom Amenities: Whirlpool,Separate Shower,Double Sink,Garden Tub
Bathroom in Basement: 1
Rooms: Bedroom 5,Eating Area,Foyer,Recreation Room
Basement Description: Finished
Other Specifics
| 3 | |
| Concrete Perimeter | |
| Asphalt | |
| Patio, Storms/Screens | |
| Landscaped | |
| 127X60X53X120X64 | |
| Full,Unfinished | |
| Full | |
| Vaulted/Cathedral Ceilings, Hardwood Floors, First Floor Bedroom, First Floor Laundry, First Floor Full Bath | |
| Range, Microwave, Dishwasher, Refrigerator, Freezer, Disposal, Stainless Steel Appliance(s), Wine Refrigerator | |
| Not in DB | |
| Clubhouse, Street Lights, Street Paved | |
| — | |
| — | |
| Attached Fireplace Doors/Screen, Gas Log, Gas Starter, Ventless |
Tax History
| Year | Property Taxes |
|---|---|
| 2013 | $8,647 |
| 2016 | $9,675 |
Contact Agent
Nearby Similar Homes
Nearby Sold Comparables
Contact Agent
Listing Provided By
Berkshire Hathaway HomeServices Starck Real Estate







