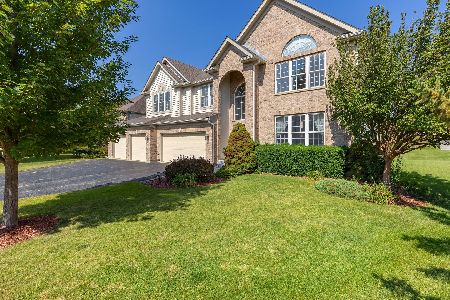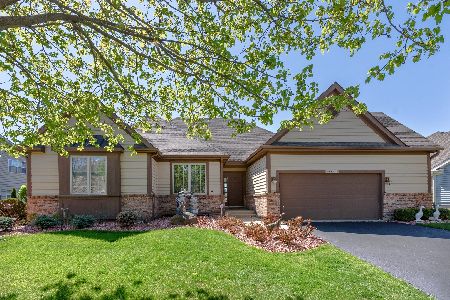1150 Ridgewood Circle, Lake In The Hills, Illinois 60156
$307,500
|
Sold
|
|
| Status: | Closed |
| Sqft: | 2,455 |
| Cost/Sqft: | $130 |
| Beds: | 3 |
| Baths: | 2 |
| Year Built: | 1999 |
| Property Taxes: | $8,784 |
| Days On Market: | 3621 |
| Lot Size: | 0,00 |
Description
Exceptional Updated Ranch in Gated Community, that offers golf course/country club. Beautifully situated Brick and Cedar home faces East and West, with amazing sunset views. Large lot with extra frontage, Professionally Landscaped, New Architectural Shingled Roof with Lifetime Warranty, Freshly Painted Exterior, Recently refinished main level deck faces pond. Private access to pond with fishing rights. Huge Walk Out Basement with entire length windows and 9 foot ceilings and Roughed in plumbing for additional baths. Basement has over 2400 square feet, Cement walk out lower patio with pond and park views, Brand New Matching Custom Lighting throughout house, 9 foot and 10 foot ceilings throughout main level, New Updated fixtures and lighting in bathrooms, Custom Window treatments, Master Bedroom offers access to large deck via sliders, A Must See to appreciate!
Property Specifics
| Single Family | |
| — | |
| Ranch | |
| 1999 | |
| Full,Walkout | |
| RIVIERA | |
| Yes | |
| — |
| Mc Henry | |
| Boulder Ridge Greens | |
| 165 / Quarterly | |
| Other | |
| Public | |
| Public Sewer | |
| 09170966 | |
| 1919303012 |
Nearby Schools
| NAME: | DISTRICT: | DISTANCE: | |
|---|---|---|---|
|
Grade School
Glacier Ridge Elementary School |
47 | — | |
|
Middle School
Richard F Bernotas Middle School |
47 | Not in DB | |
|
High School
Crystal Lake South High School |
155 | Not in DB | |
Property History
| DATE: | EVENT: | PRICE: | SOURCE: |
|---|---|---|---|
| 30 Oct, 2012 | Sold | $230,000 | MRED MLS |
| 24 Sep, 2012 | Under contract | $249,900 | MRED MLS |
| — | Last price change | $267,900 | MRED MLS |
| 14 May, 2012 | Listed for sale | $299,900 | MRED MLS |
| 15 Jul, 2016 | Sold | $307,500 | MRED MLS |
| 2 May, 2016 | Under contract | $319,900 | MRED MLS |
| 20 Mar, 2016 | Listed for sale | $319,900 | MRED MLS |
Room Specifics
Total Bedrooms: 3
Bedrooms Above Ground: 3
Bedrooms Below Ground: 0
Dimensions: —
Floor Type: Carpet
Dimensions: —
Floor Type: Carpet
Full Bathrooms: 2
Bathroom Amenities: Whirlpool,Separate Shower,Double Sink
Bathroom in Basement: 0
Rooms: Eating Area
Basement Description: Unfinished,Bathroom Rough-In
Other Specifics
| 2 | |
| Concrete Perimeter | |
| Asphalt | |
| Deck, Patio, Storms/Screens | |
| Landscaped,Pond(s),Water Rights | |
| 116X108X116X75 | |
| — | |
| Full | |
| Vaulted/Cathedral Ceilings, First Floor Bedroom, First Floor Full Bath | |
| Range, Microwave, Dishwasher, Refrigerator, Washer, Dryer, Disposal | |
| Not in DB | |
| Clubhouse, Sidewalks, Street Lights, Street Paved | |
| — | |
| — | |
| Wood Burning, Gas Starter |
Tax History
| Year | Property Taxes |
|---|---|
| 2012 | $9,956 |
| 2016 | $8,784 |
Contact Agent
Nearby Similar Homes
Nearby Sold Comparables
Contact Agent
Listing Provided By
RE/MAX Central







