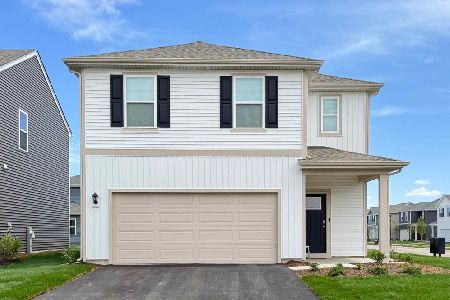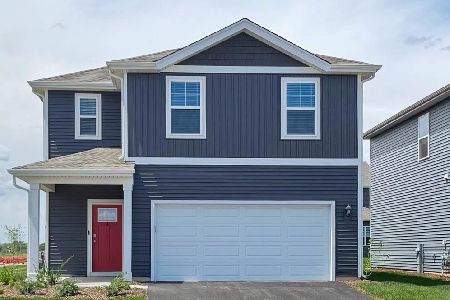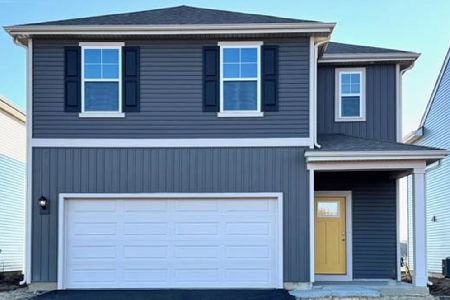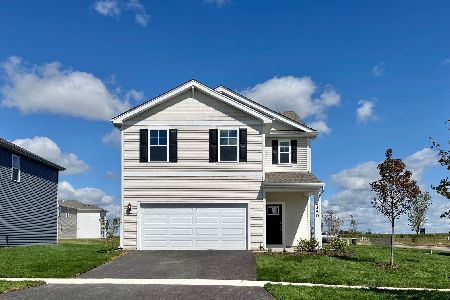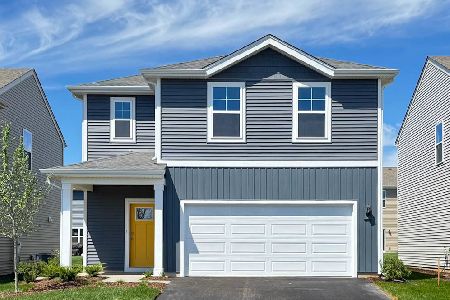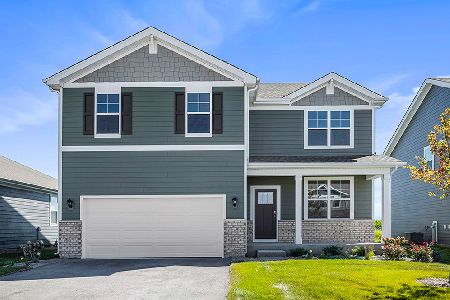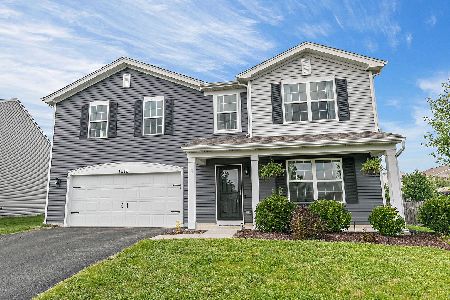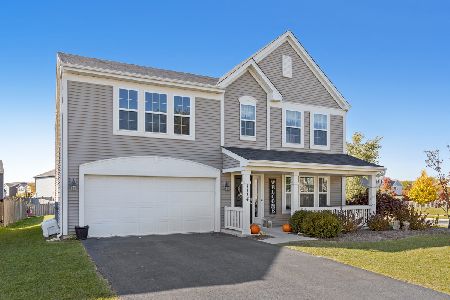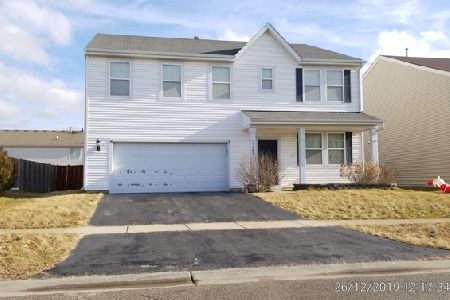1150 Sarasota Drive, Pingree Grove, Illinois 60140
$368,500
|
Sold
|
|
| Status: | Closed |
| Sqft: | 2,850 |
| Cost/Sqft: | $133 |
| Beds: | 4 |
| Baths: | 3 |
| Year Built: | 2013 |
| Property Taxes: | $10,035 |
| Days On Market: | 8415 |
| Lot Size: | 0,26 |
Description
You will LOVE this gorgeous inside and out, spacious and very well maintained home! Not shy on space here - 4 Bedrooms and a Loft! Open the door to your new Home and be greeted by The Living/Dinning Room Area. These rooms open up to the Family Room off The Kitchen Area. Kitchen offers white cabinets, stainless steel appliances, walk in pantry & large sliding door making your kitchen bright & sunny! Second Floor features Large Master Suite with 2 walk-in closets. Full master bath with soaker tub, double sinks and a walk in shower. HUGE LOFT & 3 additional nicely-sized bedrooms with additional full bath. Large powder room. Full basement is unfinished but ready for your design ideas to fill its large space. Nice size - fully fenced yard with stamped concrete patio & professionally landscaped grounds. Located in desirable Cambridge Lakes Subdivision! There is a really nice community center close, a walk/bike ride away that offers a pool, weight room, workout area, recreation space & lots of organized activities for adults & children. Free of charge for residents! Come See This Beautiful Home For Yourself!
Property Specifics
| Single Family | |
| — | |
| — | |
| 2013 | |
| — | |
| VISTA | |
| No | |
| 0.26 |
| Kane | |
| Cambridge Lakes | |
| 80 / Monthly | |
| — | |
| — | |
| — | |
| 11699420 | |
| 0229451010 |
Nearby Schools
| NAME: | DISTRICT: | DISTANCE: | |
|---|---|---|---|
|
Grade School
Gary Wright Elementary School |
300 | — | |
|
Middle School
Hampshire Middle School |
300 | Not in DB | |
|
High School
Hampshire High School |
300 | Not in DB | |
Property History
| DATE: | EVENT: | PRICE: | SOURCE: |
|---|---|---|---|
| 29 Mar, 2023 | Sold | $368,500 | MRED MLS |
| 20 Feb, 2023 | Under contract | $380,000 | MRED MLS |
| 12 Feb, 2003 | Listed for sale | $380,000 | MRED MLS |
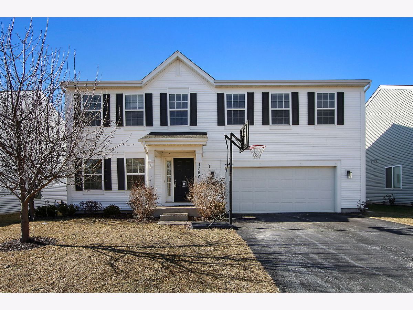
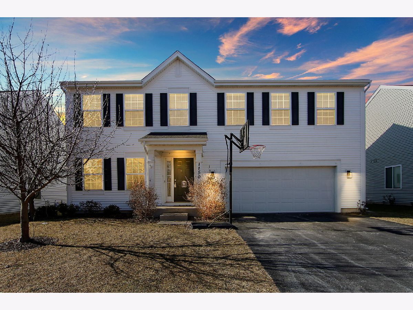
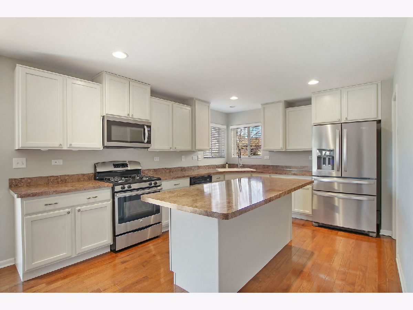
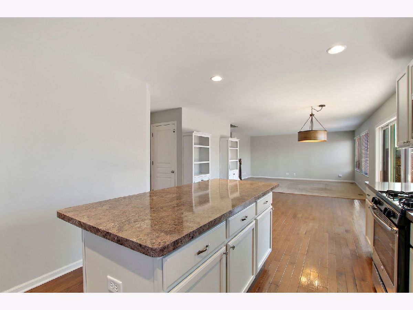
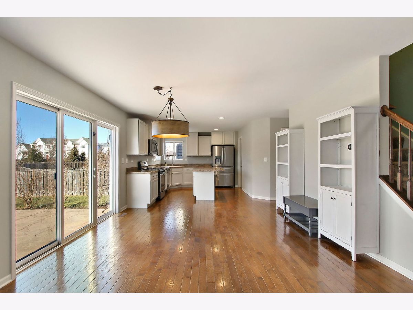
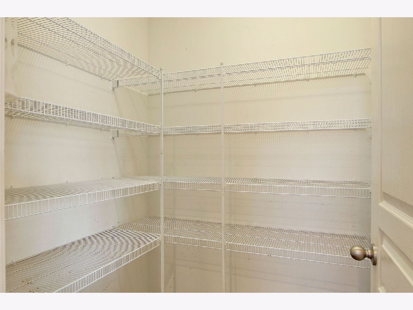
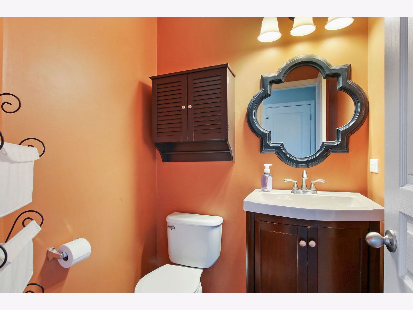
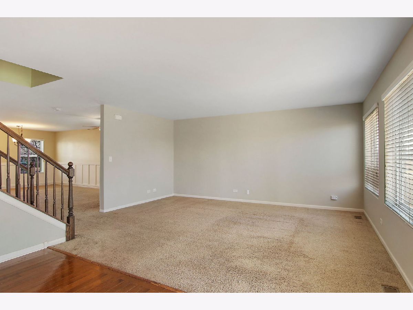
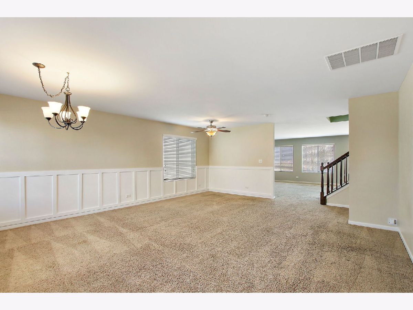
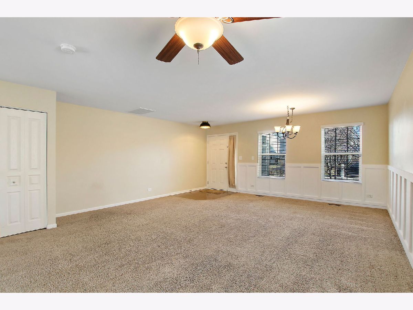
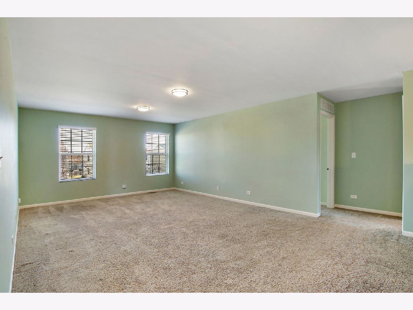
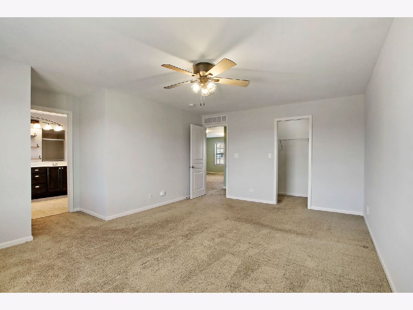
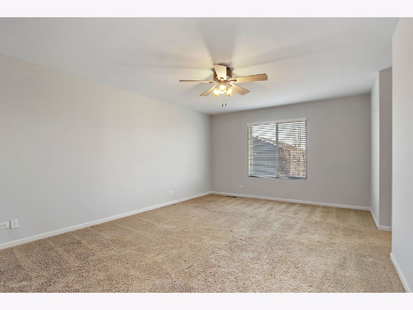
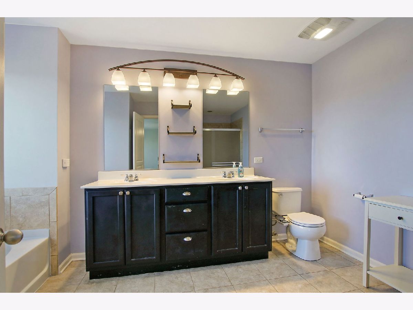
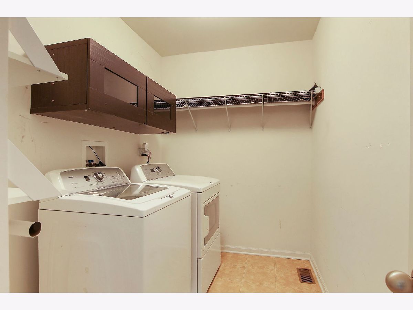
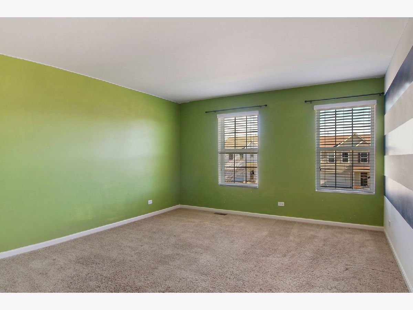
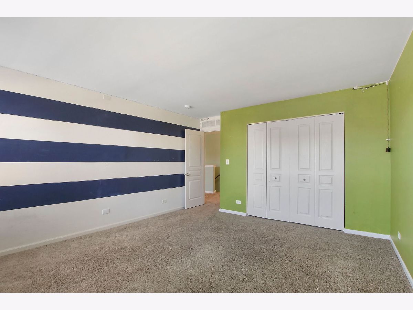
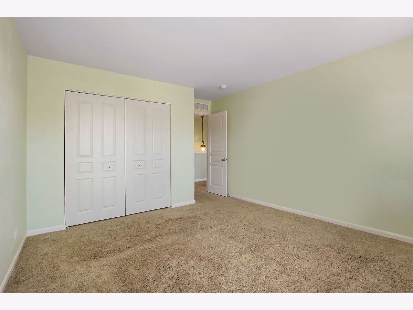
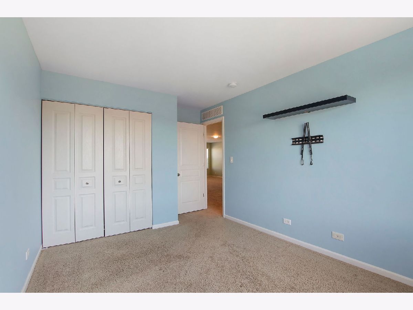
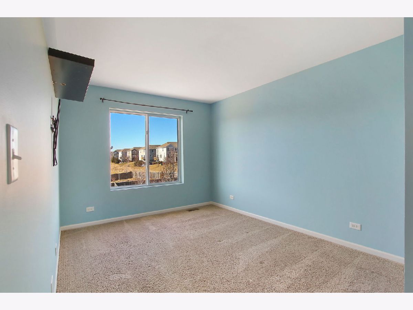
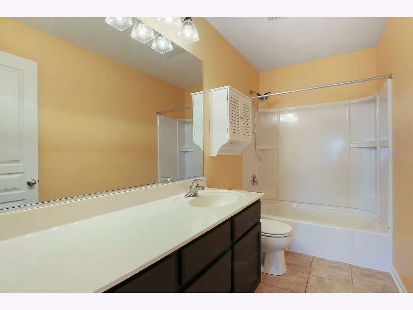
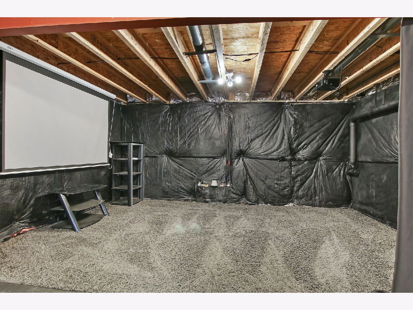
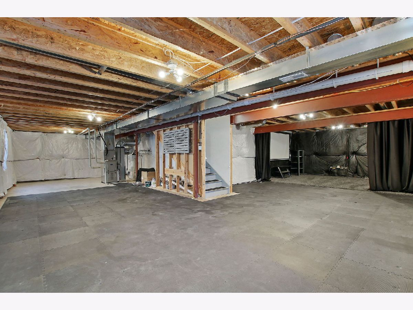
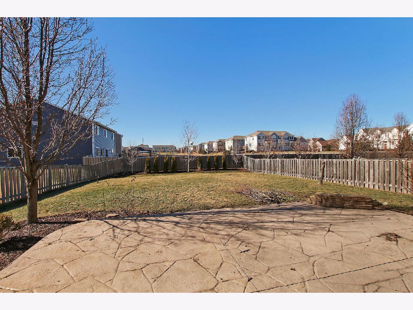
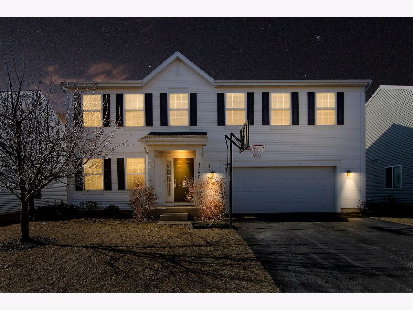
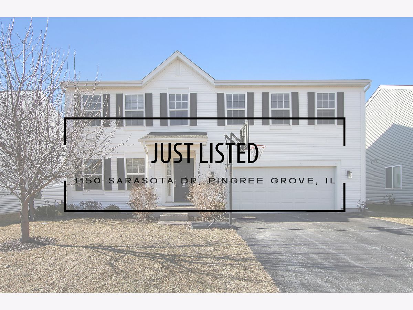
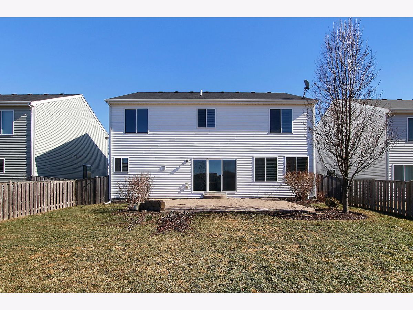
Room Specifics
Total Bedrooms: 4
Bedrooms Above Ground: 4
Bedrooms Below Ground: 0
Dimensions: —
Floor Type: —
Dimensions: —
Floor Type: —
Dimensions: —
Floor Type: —
Full Bathrooms: 3
Bathroom Amenities: Separate Shower,Double Sink,Soaking Tub
Bathroom in Basement: 0
Rooms: —
Basement Description: Unfinished
Other Specifics
| 2 | |
| — | |
| Asphalt | |
| — | |
| — | |
| 40X118X138X143 | |
| — | |
| — | |
| — | |
| — | |
| Not in DB | |
| — | |
| — | |
| — | |
| — |
Tax History
| Year | Property Taxes |
|---|---|
| 2023 | $10,035 |
Contact Agent
Nearby Similar Homes
Nearby Sold Comparables
Contact Agent
Listing Provided By
@properties Christie's International Real Estate

