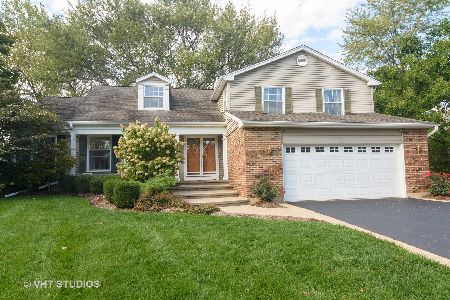1150 Tern Drive, Palatine, Illinois 60067
$425,000
|
Sold
|
|
| Status: | Closed |
| Sqft: | 2,707 |
| Cost/Sqft: | $165 |
| Beds: | 4 |
| Baths: | 3 |
| Year Built: | 1971 |
| Property Taxes: | $12,061 |
| Days On Market: | 2874 |
| Lot Size: | 0,00 |
Description
CHARMING MIXTURE OF OLD AND NEW! OOZING WITH CURB APPEAL! NEW CUSTOM CERAMIC FLOORING IN FOYER AND T/O KITCHEN AND BRKFST AREA* NEW VINYL WINDOWS* GENEROUS FAMRM W/PEGGED HDWD, FLR TO CEIL BRICK FIREPL W GAS STARTER AND RAISED HEARTH, AND NEW PELLA SLIDER. BEAUTIFUL, NEWLY FINISHED SUB BSMT...REC RM, GAME AREA, MEDIA AREA* GOOD SIZED BEDROOMS, ALL W LG CLOSETS AND GLEAMING HARDWOOD FLOORS (EXCLUDING MB)* MASTER STE W WLK-IN AND UPDATED MST BATH* LOTS OF DORMER STORAGE* LG REFURBISHED DECK W RETRACTABLE AWNING AND SPACOUS BACK YD W/ INVISIBLE FENCE* RECENTLY STAINED/PAINTED CEDAR SIDING...INADDITION TO BRICK* NEWER ROOF, GUTTERS AND DOWNSPTS* AND WHAT A LOCATION! WATCH THE KIDS WALK TO HUNTING RIDGE GRD SCH! WLK TO FREMD HS! WLAK/BIKE TO BIRCHWOOD SPORTS COMPLEX! 10 MIN TO TRAIN AND DT PALATINE!
Property Specifics
| Single Family | |
| — | |
| Traditional | |
| 1971 | |
| Partial | |
| DARLINGTON | |
| No | |
| — |
| Cook | |
| Hunting Ridge | |
| 0 / Not Applicable | |
| None | |
| Lake Michigan | |
| Public Sewer, Sewer-Storm | |
| 09880935 | |
| 02282040270000 |
Nearby Schools
| NAME: | DISTRICT: | DISTANCE: | |
|---|---|---|---|
|
Grade School
Hunting Ridge Elementary School |
15 | — | |
|
Middle School
Plum Grove Junior High School |
15 | Not in DB | |
|
High School
Wm Fremd High School |
211 | Not in DB | |
Property History
| DATE: | EVENT: | PRICE: | SOURCE: |
|---|---|---|---|
| 1 Jun, 2018 | Sold | $425,000 | MRED MLS |
| 10 Apr, 2018 | Under contract | $447,000 | MRED MLS |
| 12 Mar, 2018 | Listed for sale | $447,000 | MRED MLS |
Room Specifics
Total Bedrooms: 4
Bedrooms Above Ground: 4
Bedrooms Below Ground: 0
Dimensions: —
Floor Type: Hardwood
Dimensions: —
Floor Type: Hardwood
Dimensions: —
Floor Type: Hardwood
Full Bathrooms: 3
Bathroom Amenities: —
Bathroom in Basement: 0
Rooms: Eating Area,Recreation Room,Foyer,Walk In Closet
Basement Description: Finished
Other Specifics
| 2 | |
| Concrete Perimeter | |
| Other | |
| Deck, Storms/Screens | |
| Cul-De-Sac | |
| 96X131X38X97X50X49 | |
| Unfinished | |
| Full | |
| Hardwood Floors, Wood Laminate Floors, First Floor Laundry | |
| Range, Dishwasher, Refrigerator, Washer, Dryer, Disposal | |
| Not in DB | |
| — | |
| — | |
| — | |
| Attached Fireplace Doors/Screen, Gas Starter |
Tax History
| Year | Property Taxes |
|---|---|
| 2018 | $12,061 |
Contact Agent
Nearby Similar Homes
Nearby Sold Comparables
Contact Agent
Listing Provided By
RE/MAX Unlimited Northwest








