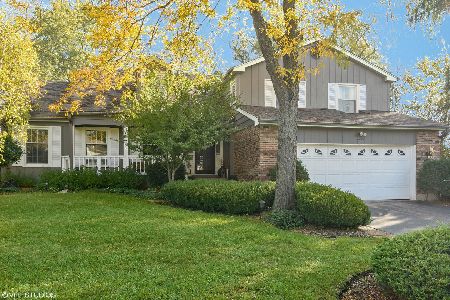957 Mallard Drive, Palatine, Illinois 60067
$480,000
|
Sold
|
|
| Status: | Closed |
| Sqft: | 2,716 |
| Cost/Sqft: | $184 |
| Beds: | 5 |
| Baths: | 3 |
| Year Built: | 1970 |
| Property Taxes: | $13,355 |
| Days On Market: | 2446 |
| Lot Size: | 0,28 |
Description
This home has location & condition! Move in ready and steps away from Hunting Ridge School. This inviting foyer can greet all of your visitors. Main level has hardwood floors throughout with private 5th bedroom/office offering sliding doors to deck. Completely updated kitchen with white cabinets, granite ('18), brand new appliances ('19), separate space for kitchen table and additional slider to side patio to enjoy your morning coffee. Family room off kitchen with brick fire place and endless views of yard. All new stained hardwood floors on main level ('17). Lush private yard with mature trees, huge deck and shed. Master suite with private bath, separate vanity & shower and huge walk in closet. Three additional bedrooms and full bath complete this 2nd level. Full unfinished basement with tons of opportunity! Other updates include: Roof ('17), water heater ('13), furnace ('11), A/C ('16), windows ('17). Top schools: Hunting Ridge, Plum Grove, Fremd HS.
Property Specifics
| Single Family | |
| — | |
| — | |
| 1970 | |
| Full | |
| BELMONT | |
| No | |
| 0.28 |
| Cook | |
| Hunting Ridge | |
| 0 / Not Applicable | |
| None | |
| Lake Michigan | |
| Public Sewer | |
| 10371968 | |
| 02282050210000 |
Nearby Schools
| NAME: | DISTRICT: | DISTANCE: | |
|---|---|---|---|
|
Grade School
Hunting Ridge Elementary School |
15 | — | |
|
Middle School
Plum Grove Junior High School |
15 | Not in DB | |
|
High School
Wm Fremd High School |
211 | Not in DB | |
Property History
| DATE: | EVENT: | PRICE: | SOURCE: |
|---|---|---|---|
| 9 Aug, 2019 | Sold | $480,000 | MRED MLS |
| 13 Jul, 2019 | Under contract | $499,000 | MRED MLS |
| 14 May, 2019 | Listed for sale | $499,000 | MRED MLS |
Room Specifics
Total Bedrooms: 5
Bedrooms Above Ground: 5
Bedrooms Below Ground: 0
Dimensions: —
Floor Type: Parquet
Dimensions: —
Floor Type: Parquet
Dimensions: —
Floor Type: Parquet
Dimensions: —
Floor Type: —
Full Bathrooms: 3
Bathroom Amenities: Separate Shower,Soaking Tub
Bathroom in Basement: 0
Rooms: Bedroom 5,Foyer
Basement Description: Unfinished
Other Specifics
| 2 | |
| Concrete Perimeter | |
| Concrete | |
| Deck, Storms/Screens | |
| Stream(s) | |
| 58X48X142X74X132 | |
| — | |
| Full | |
| Hardwood Floors, First Floor Bedroom, Walk-In Closet(s) | |
| Range, Microwave, Dishwasher, Refrigerator, Washer, Dryer, Disposal, Stainless Steel Appliance(s) | |
| Not in DB | |
| Sidewalks, Street Lights, Street Paved | |
| — | |
| — | |
| Attached Fireplace Doors/Screen |
Tax History
| Year | Property Taxes |
|---|---|
| 2019 | $13,355 |
Contact Agent
Nearby Similar Homes
Nearby Sold Comparables
Contact Agent
Listing Provided By
@properties








