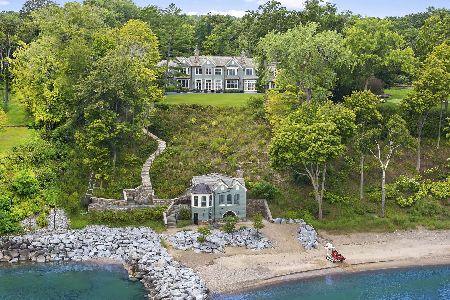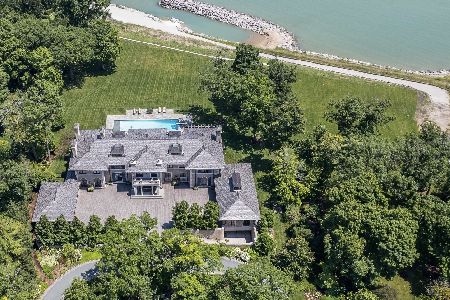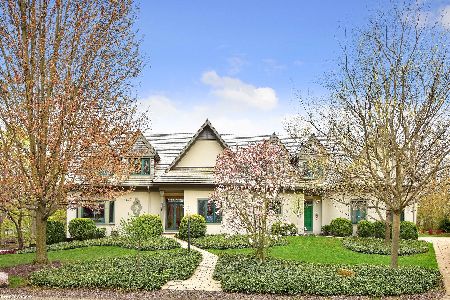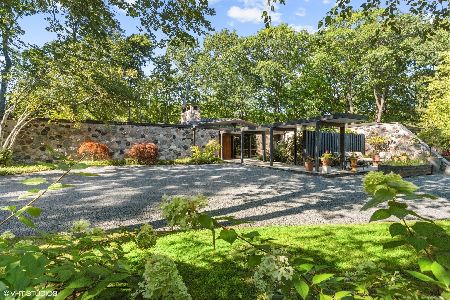1111 Walden Lane, Lake Forest, Illinois 60045
$1,100,000
|
Sold
|
|
| Status: | Closed |
| Sqft: | 2,870 |
| Cost/Sqft: | $399 |
| Beds: | 3 |
| Baths: | 3 |
| Year Built: | 1958 |
| Property Taxes: | $17,104 |
| Days On Market: | 914 |
| Lot Size: | 1,24 |
Description
Rarely Available... Three Bedroom Mid-Century Modern, Ranch Style Home in East Lake Forest!! Solid Lannon Stone Construction Nestled on Secluded 1.24 acres on Coveted Private Walden Lane with Expansive Ravine Views. Great home for Entertaining with Desirable Floor Plan, Formal Living Room and Separate Dining Room, Each with Their Own Wood-Burning Fireplaces. The Fresh Renovated Kitchen Features White Custom Cabinetry, Quartzite Countertops, High-End SS Appliances, Beverage Fridge, Walk-In Pantry, Countertop Seating and Breakfast Table Area...Opens to Family Room with Third Fireplace. All Surrounded by Nature with Walls of Floor-to-Ceiling Windows and Sliding Doors overlooking the Brick Paver Patios, Lush Backyard and Ravines. Private Primary Suite with Sliding Doors to Two Separate Patios and Luxurious Bath with Double Vanity, Large Soaking Tub and Seperate Shower. Two Additional Bedrooms Share Hall Bath. Hardwood Floors Throughout, Generous Room Sizes and Large Mudroom off Garage Entrance. The Private Yard was Professionally Landscaped by Chalet Nursery and is Fully Fenced with Perennial Gardens, Mature Trees, Stone Seat Wall, Three Separate Patios and Storage Shed. Did we mention the Gorgeous Ravine Views? Stunning Year Round! Blocks to Lake Michigan and the Beach, Walking and Riding Paths. Easy Access to Everything!!
Property Specifics
| Single Family | |
| — | |
| — | |
| 1958 | |
| — | |
| — | |
| No | |
| 1.24 |
| Lake | |
| — | |
| 0 / Not Applicable | |
| — | |
| — | |
| — | |
| 11845126 | |
| 16031090140000 |
Nearby Schools
| NAME: | DISTRICT: | DISTANCE: | |
|---|---|---|---|
|
Grade School
Cherokee Elementary School |
67 | — | |
|
Middle School
Deer Path Middle School |
67 | Not in DB | |
|
High School
Lake Forest High School |
115 | Not in DB | |
Property History
| DATE: | EVENT: | PRICE: | SOURCE: |
|---|---|---|---|
| 27 Oct, 2016 | Sold | $817,000 | MRED MLS |
| 2 Sep, 2016 | Under contract | $849,900 | MRED MLS |
| 29 Aug, 2016 | Listed for sale | $849,900 | MRED MLS |
| 22 Jan, 2024 | Sold | $1,100,000 | MRED MLS |
| 29 Dec, 2023 | Under contract | $1,145,000 | MRED MLS |
| — | Last price change | $1,175,000 | MRED MLS |
| 28 Jul, 2023 | Listed for sale | $1,175,000 | MRED MLS |
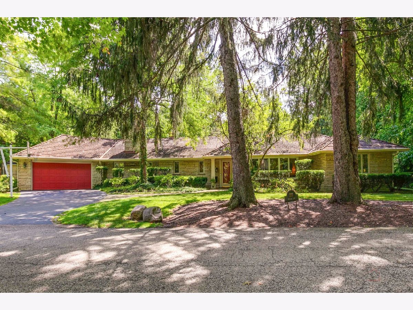
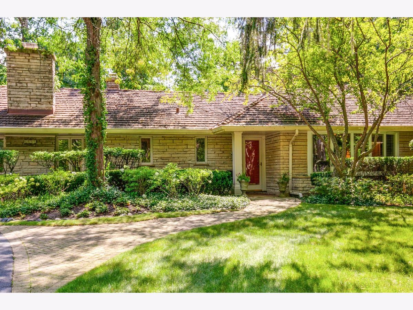
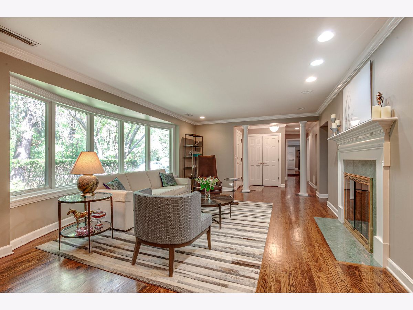
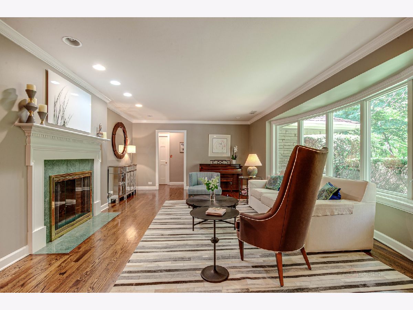
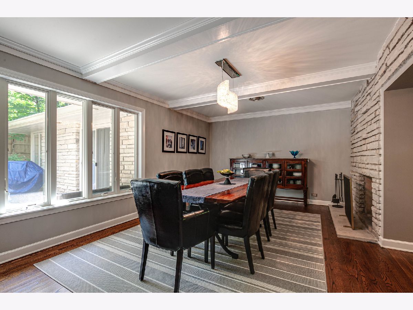
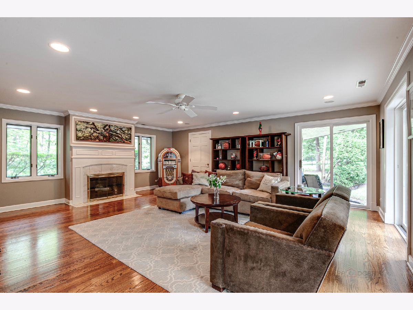
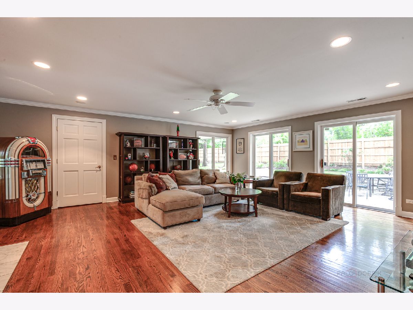
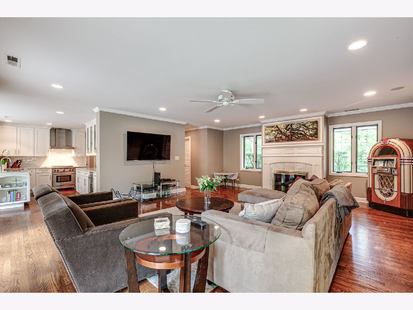
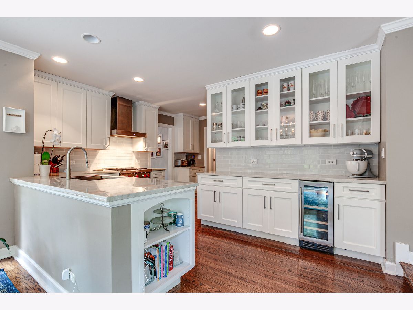
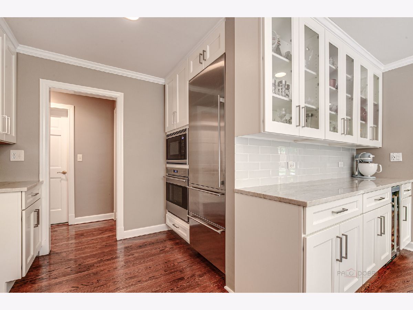
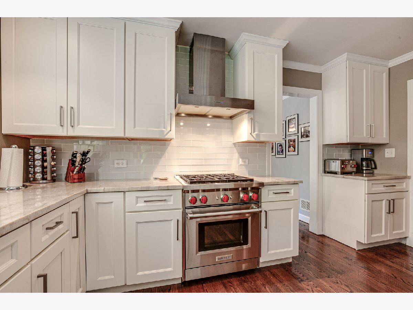
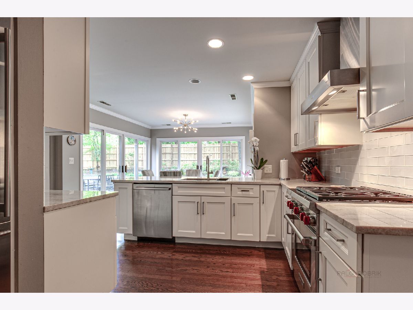
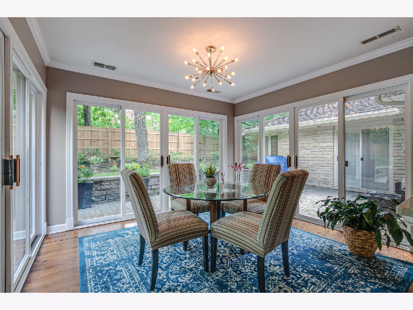
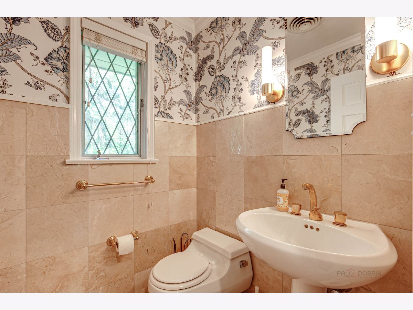
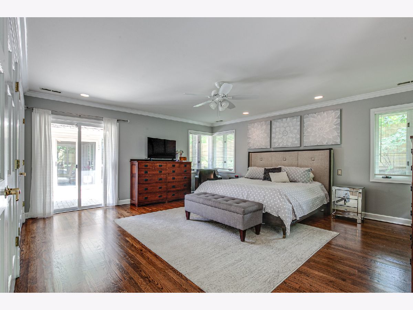
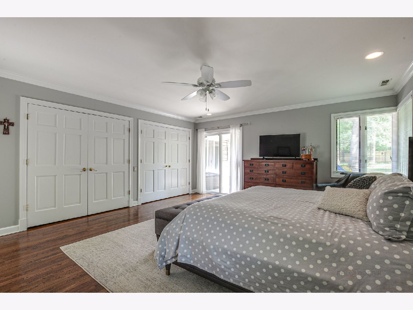
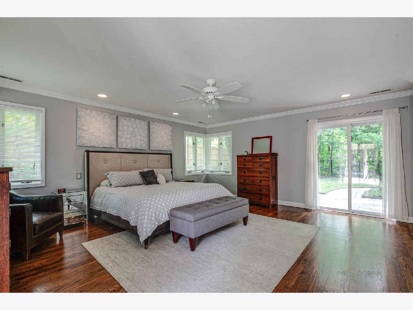
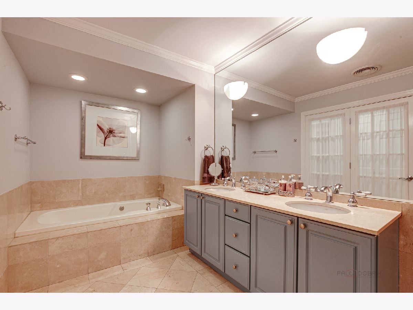
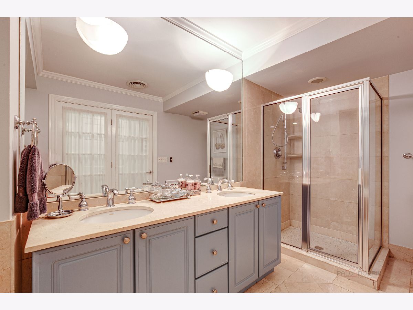
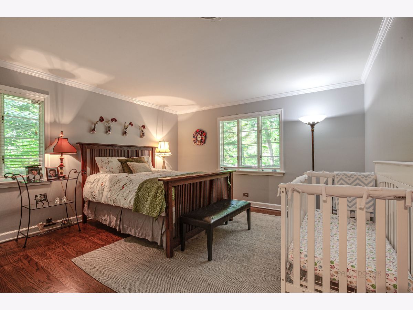
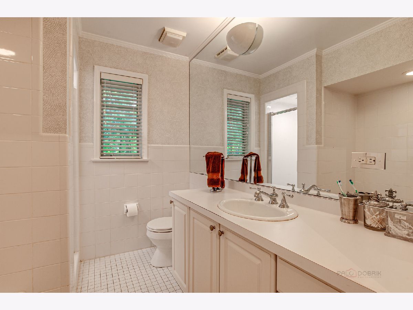
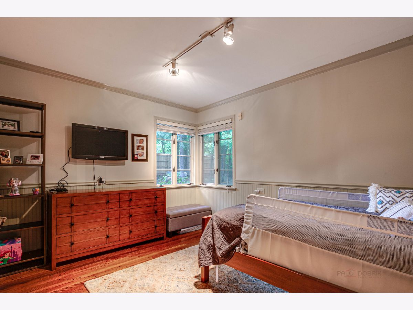
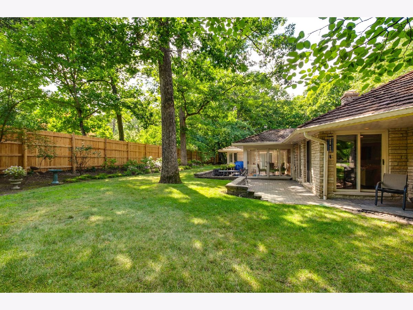
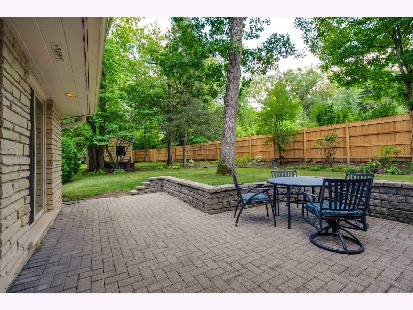
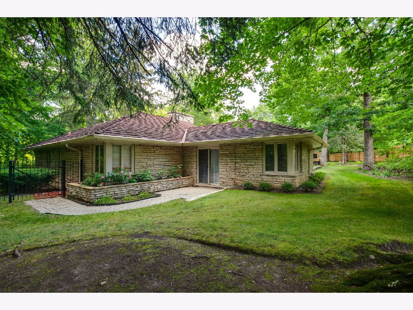
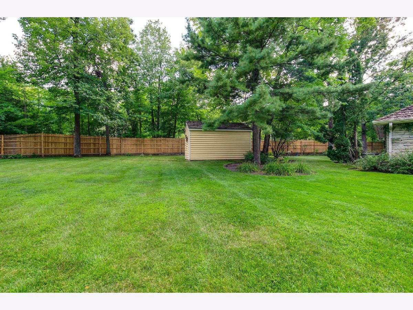
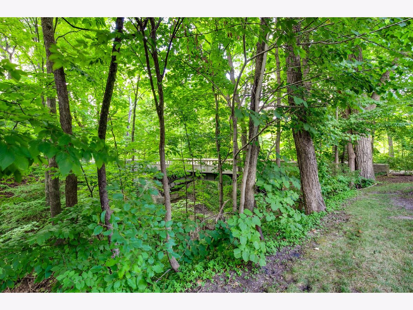
Room Specifics
Total Bedrooms: 3
Bedrooms Above Ground: 3
Bedrooms Below Ground: 0
Dimensions: —
Floor Type: —
Dimensions: —
Floor Type: —
Full Bathrooms: 3
Bathroom Amenities: Separate Shower,Double Sink
Bathroom in Basement: 0
Rooms: —
Basement Description: Slab
Other Specifics
| 2 | |
| — | |
| Asphalt | |
| — | |
| — | |
| 213X365X340X290X31 | |
| Unfinished | |
| — | |
| — | |
| — | |
| Not in DB | |
| — | |
| — | |
| — | |
| — |
Tax History
| Year | Property Taxes |
|---|---|
| 2016 | $12,489 |
| 2024 | $17,104 |
Contact Agent
Nearby Similar Homes
Nearby Sold Comparables
Contact Agent
Listing Provided By
Berkshire Hathaway HomeServices Chicago

