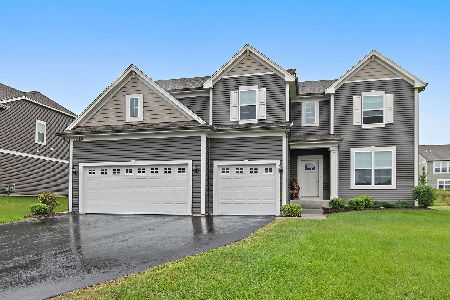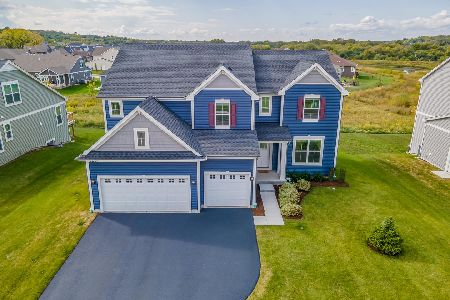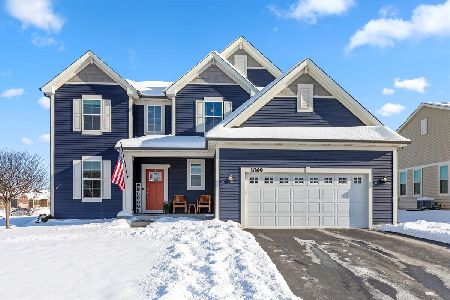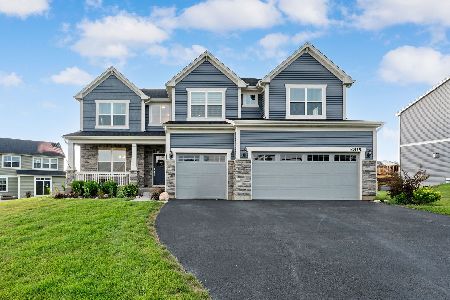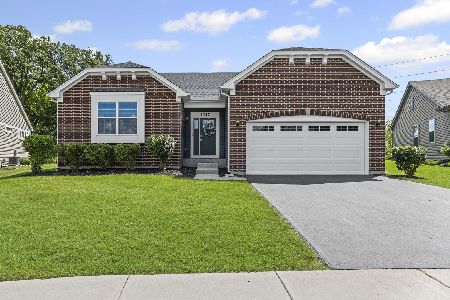1150 Wiliamsbury Drive, Crystal Lake, Illinois 60012
$499,900
|
Sold
|
|
| Status: | Closed |
| Sqft: | 2,669 |
| Cost/Sqft: | $187 |
| Beds: | 4 |
| Baths: | 3 |
| Year Built: | 2023 |
| Property Taxes: | $0 |
| Days On Market: | 1003 |
| Lot Size: | 0,00 |
Description
This well loved MONET floorplan is being built and will be ready for it's new buyers in AUGUST 2023 . The popular home offers 4 bdrms. plus a study, 2.5 baths and a 3-Car Garage. The modern kitchen with 42" cabinets and quartz tops hosts a wealth of space with a walk-in pantry, oversized island and family foyer leading to the garage. This home has a full basement. Conveniently located just off of Rte. 31, approx. 1/2 mile north of Rte. 176., it is within minutes to restaurants, retail, healthcare facilities, metra train and many parks. These "Everything's Included" homes have top-of-the-line features including quartz counters, upgraded cabinets and flooring, all SS appliances and 9 ft. 1st floor ceilings. This community is in CL Park District and TOP rated Praire Grove Elementary and Prairie Ridge School. Home is being built on SITE 204. (exterior rendering is for reference only). *FOR A LIMITED TIME ONLY. CLOSE ON THIS HOME by 8/31/2023 and receive 30 yr. fixed rate at well below market rates using Lennar Mortgage*. see sales office for details.
Property Specifics
| Single Family | |
| — | |
| — | |
| 2023 | |
| — | |
| MONET/F | |
| No | |
| — |
| Mc Henry | |
| Woodlore Estates | |
| 0 / Not Applicable | |
| — | |
| — | |
| — | |
| 11763610 | |
| 1427455000 |
Property History
| DATE: | EVENT: | PRICE: | SOURCE: |
|---|---|---|---|
| 15 Aug, 2023 | Sold | $499,900 | MRED MLS |
| 12 Jul, 2023 | Under contract | $499,900 | MRED MLS |
| — | Last price change | $509,900 | MRED MLS |
| 20 Apr, 2023 | Listed for sale | $518,900 | MRED MLS |
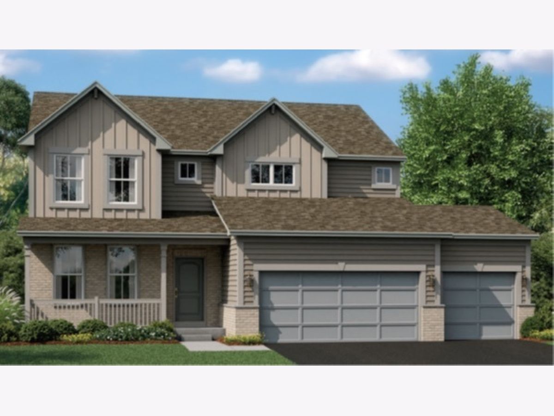
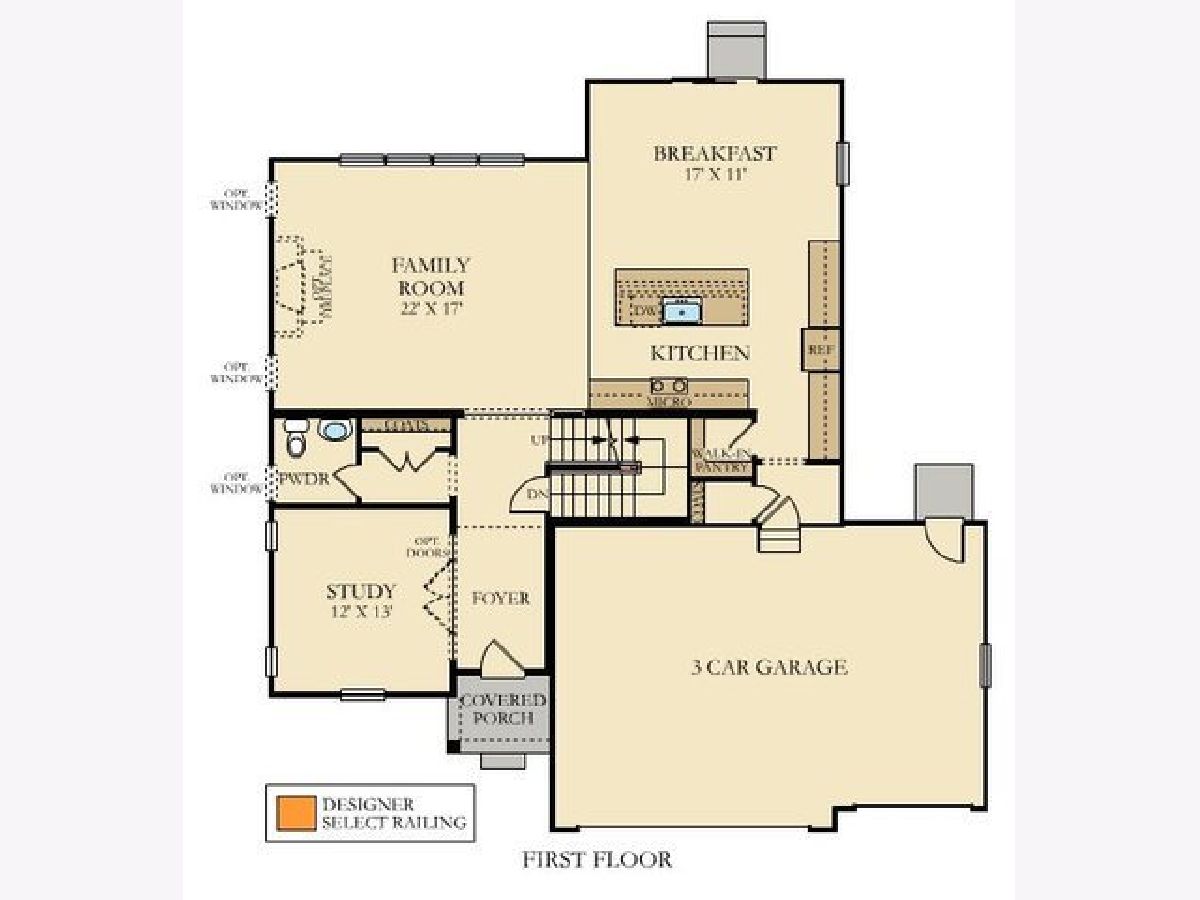
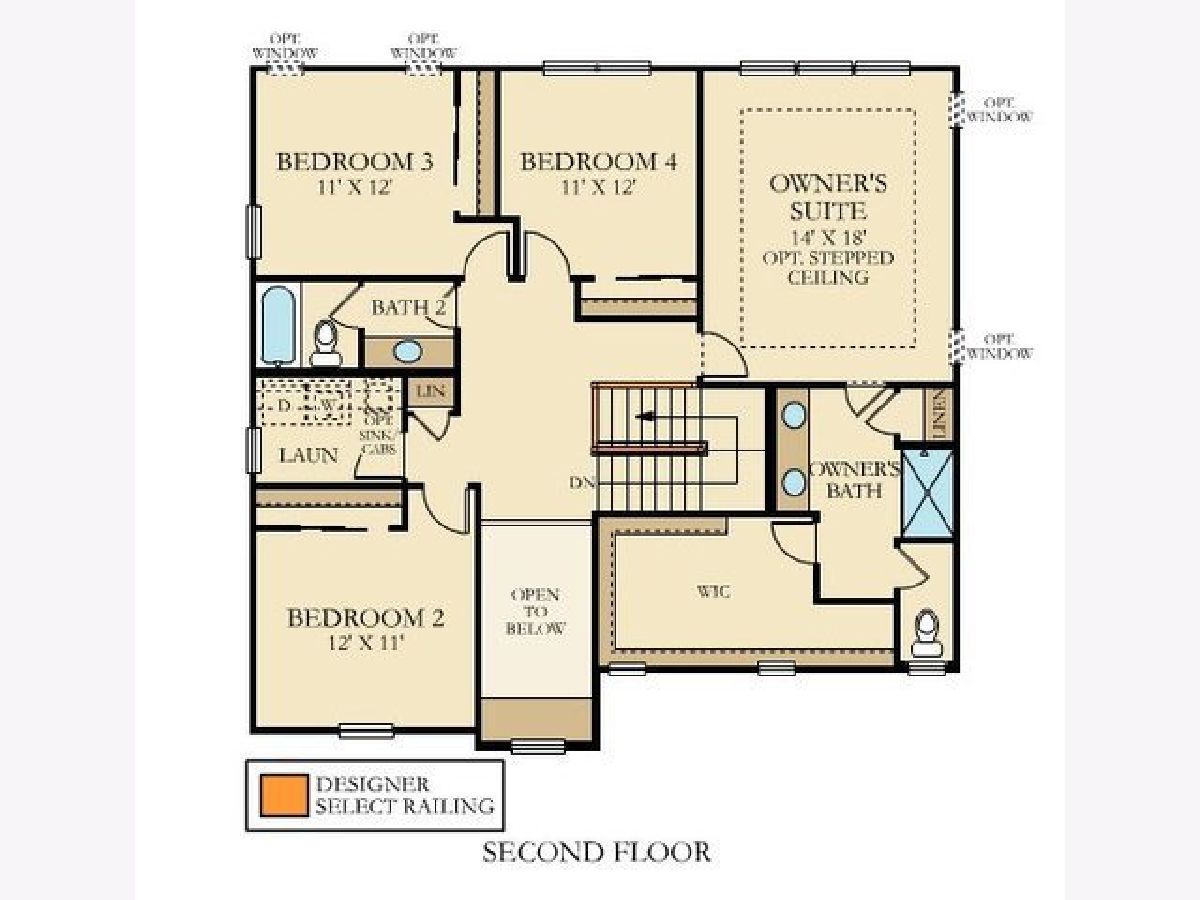
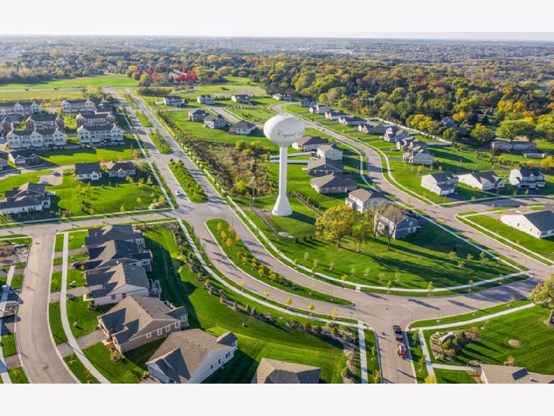
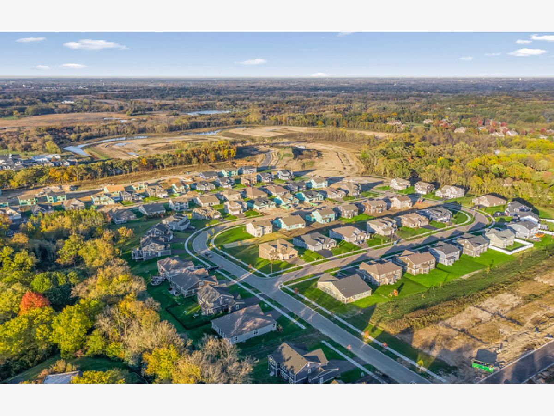
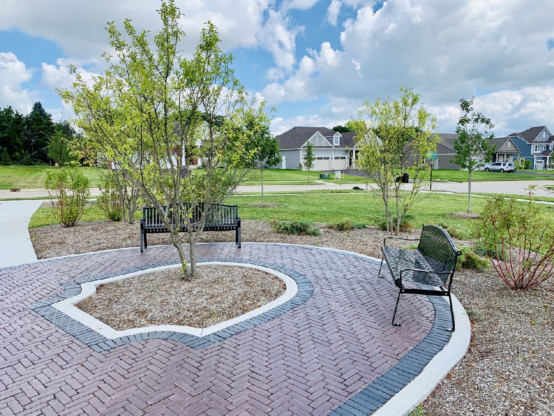
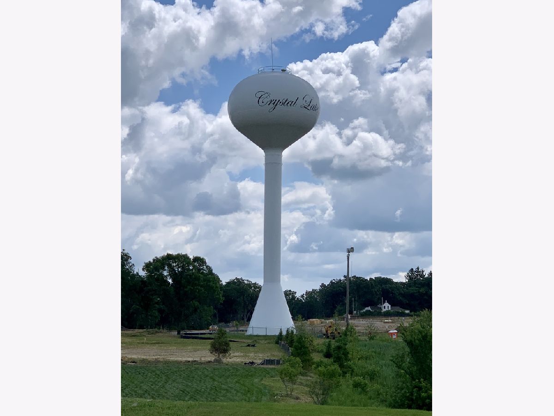
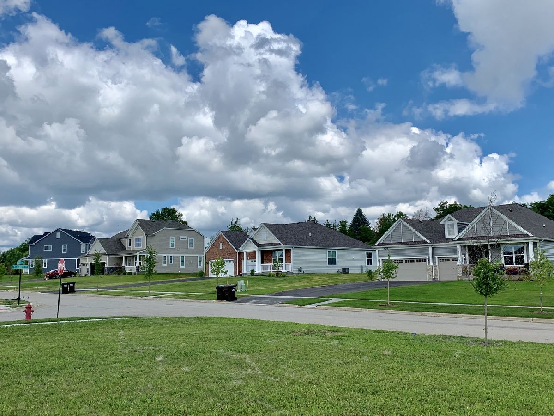
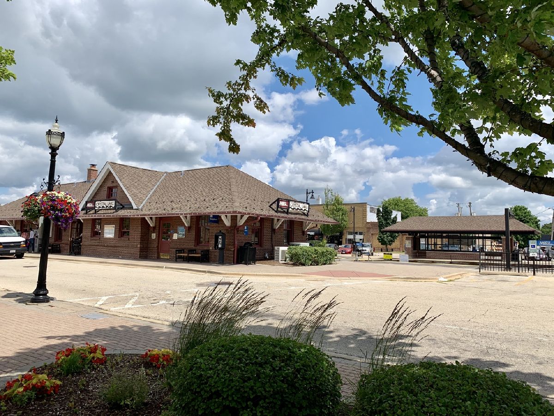
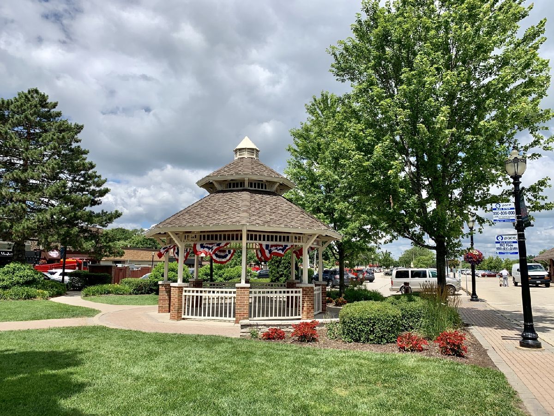
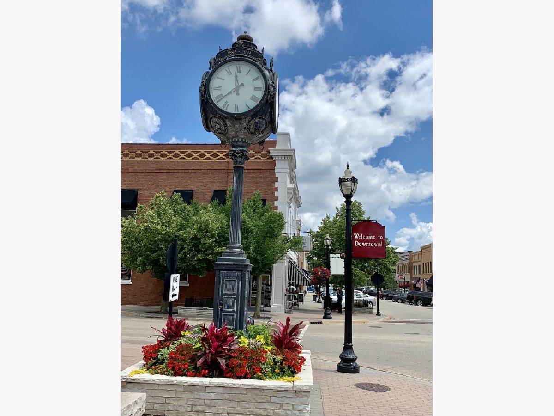
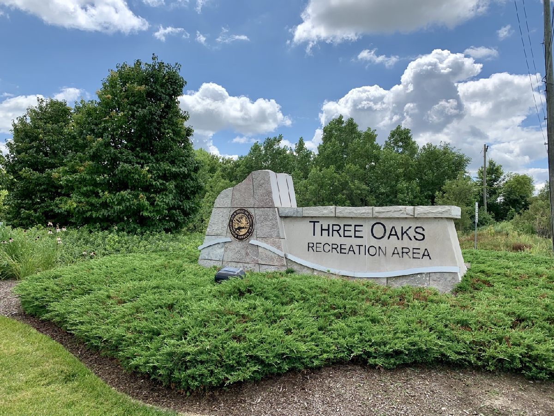
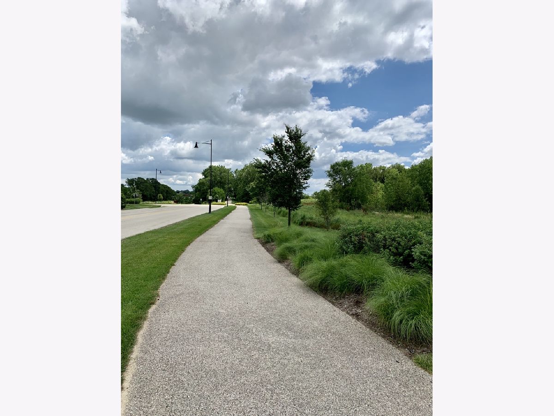

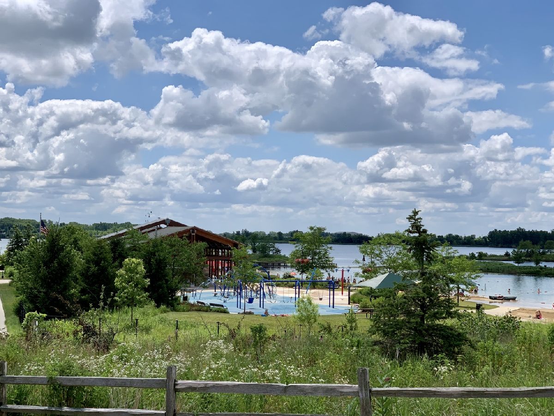
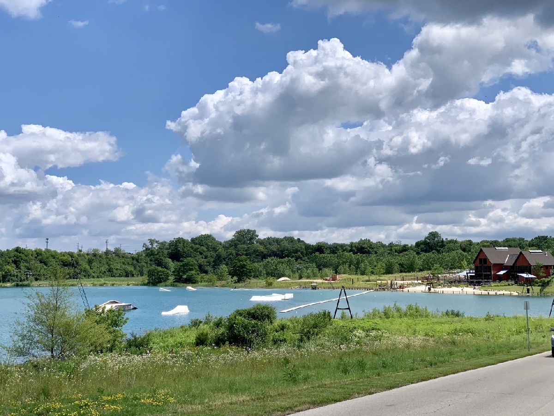
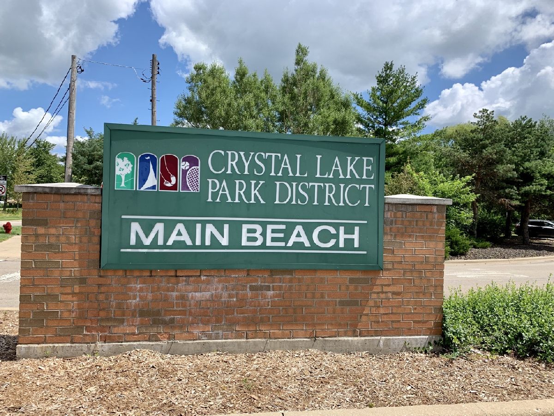
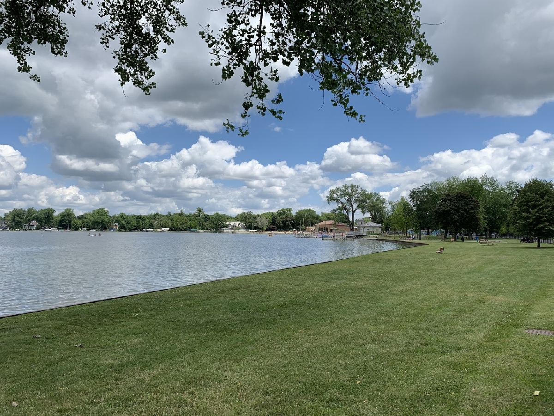
Room Specifics
Total Bedrooms: 4
Bedrooms Above Ground: 4
Bedrooms Below Ground: 0
Dimensions: —
Floor Type: —
Dimensions: —
Floor Type: —
Dimensions: —
Floor Type: —
Full Bathrooms: 3
Bathroom Amenities: —
Bathroom in Basement: 0
Rooms: —
Basement Description: Unfinished
Other Specifics
| 3 | |
| — | |
| Asphalt | |
| — | |
| — | |
| 11697 | |
| — | |
| — | |
| — | |
| — | |
| Not in DB | |
| — | |
| — | |
| — | |
| — |
Tax History
| Year | Property Taxes |
|---|
Contact Agent
Nearby Similar Homes
Nearby Sold Comparables
Contact Agent
Listing Provided By
Baird & Warner

