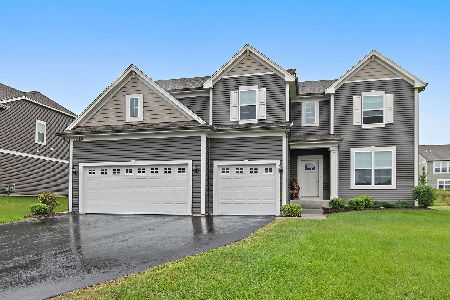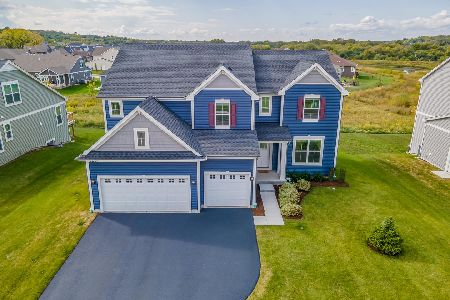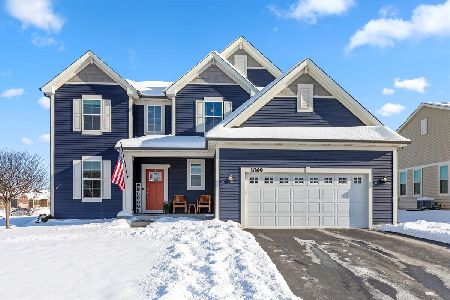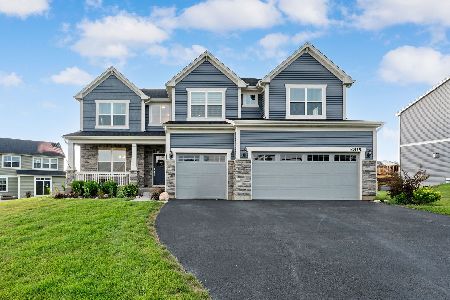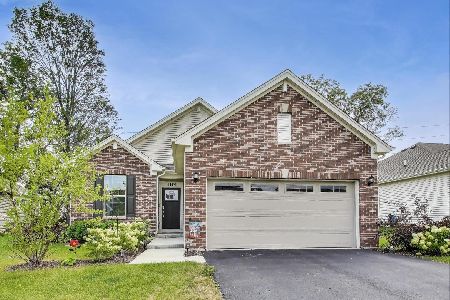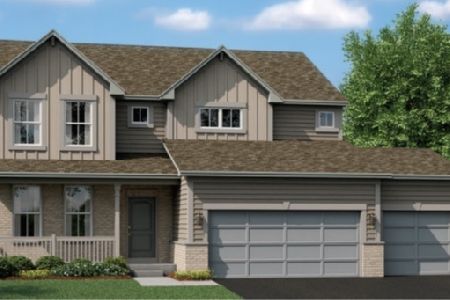1154 Williamsbury Drive, Crystal Lake, Illinois 60012
$550,415
|
Sold
|
|
| Status: | Closed |
| Sqft: | 3,276 |
| Cost/Sqft: | $168 |
| Beds: | 4 |
| Baths: | 4 |
| Year Built: | 2023 |
| Property Taxes: | $0 |
| Days On Market: | 1094 |
| Lot Size: | 0,00 |
Description
TO BE BUILT HOME. Homesite #205. The popular 2-story is on an oversized premium homesite that backs to conservation. The RENOIR floor plan boasts 4 bdrms. plus loft, a 1st floor flex room (could be study or guest room) plus 3.5 bath and 3-car garage. The spacious kitchen has white shaker style cabinets, large center island, breakfast bar and walk-in pantry and iced white Quartz tops. The kitchen is OPEN CONCEPT to family room with a beautiful gas fireplace with mantle. The entire first floor offers water resistant, hard vinyl plank flooring. A super spacious 2nd floor laundry is a dream. Enjoy a full basement, with great finishing potential. Conveniently located just off of Rte. 31, approx. 1/2 mile north of Rte. 176., it is within minutes to restaurants, retail, healthcare facilities, metra train and many parks. These "Everything's Included" homes have top-of-the-line features including quartz counters, upgraded cabinets and flooring, all SS appliances and 9 ft. 1st floor ceilings. This community is in CL Park District and TOP RATED Prairie Grove Elementary and Prairie Ridge High Schools. HOMESITE#205
Property Specifics
| Single Family | |
| — | |
| — | |
| 2023 | |
| — | |
| RENOIR D ELEVATION | |
| No | |
| — |
| Mc Henry | |
| Woodlore Estates | |
| 495 / Annual | |
| — | |
| — | |
| — | |
| 11875256 | |
| 0000000000 |
Property History
| DATE: | EVENT: | PRICE: | SOURCE: |
|---|---|---|---|
| 30 Aug, 2023 | Sold | $550,415 | MRED MLS |
| 5 Feb, 2023 | Under contract | $550,415 | MRED MLS |
| 21 Jan, 2023 | Listed for sale | $550,415 | MRED MLS |















Room Specifics
Total Bedrooms: 4
Bedrooms Above Ground: 4
Bedrooms Below Ground: 0
Dimensions: —
Floor Type: —
Dimensions: —
Floor Type: —
Dimensions: —
Floor Type: —
Full Bathrooms: 4
Bathroom Amenities: —
Bathroom in Basement: 0
Rooms: —
Basement Description: Unfinished
Other Specifics
| 3 | |
| — | |
| Asphalt | |
| — | |
| — | |
| 10000 | |
| — | |
| — | |
| — | |
| — | |
| Not in DB | |
| — | |
| — | |
| — | |
| — |
Tax History
| Year | Property Taxes |
|---|
Contact Agent
Nearby Similar Homes
Nearby Sold Comparables
Contact Agent
Listing Provided By
Baird & Warner

