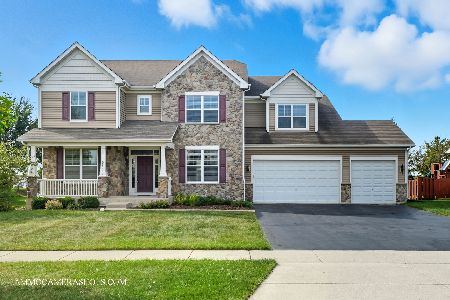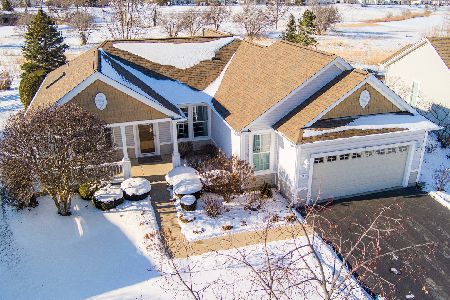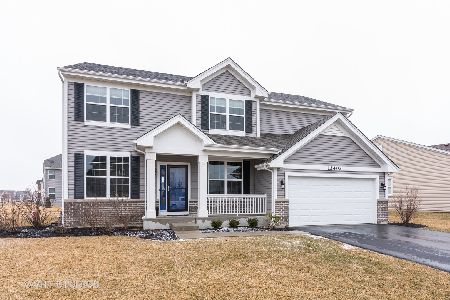11500 Fitzgerald Lane, Huntley, Illinois 60142
$457,500
|
Sold
|
|
| Status: | Closed |
| Sqft: | 3,700 |
| Cost/Sqft: | $121 |
| Beds: | 4 |
| Baths: | 4 |
| Year Built: | 2006 |
| Property Taxes: | $10,772 |
| Days On Market: | 2323 |
| Lot Size: | 0,32 |
Description
Magnificent and stunning executive series Eaton model on premium lot in Lions Chase! Better than anything new! Completely updated first floor: wide plank hardwood floors, crown molding, high ceilings and upgraded fixtures throughout. Foyer features an oversized front door and dual staircase. Custom built-in entertainment system in fam room. Gourmet chef's kitchen w/42" cab, quartz cnters, step-in pantry, and wine refrigerator. Breakfast area w/tons of natural light from oversized glass slider to back patio. Formal dining room boasts a coffered ceiling & elegant chandelier. Mudroom off kitch w/custom built bench & organizer. First flr laundry includes sink & cabinetry for additional storage. Upstairs: 4 bedrooms, 3 full baths, and a theater w/recliner seating. Master suite includes a huge walk-in closet and on suite bathroom with dual vanities. 2nd bedroom w/walk-in closet and separate bathroom. Bedroom 3 & 4 joined by Jack & Jill bath w/dual vanities. Partially finished basement had a huge playroom, game room & lots of storage. Heated 3-car garage, epoxy floors & work space. Professionally landscaped & maintained. Backyard provides privacy and is an entertainers dream w built in grill, fireplace, seating area & hot tub. Lot backs up to the park with no neighbors to rear. Neighborhood has paved walking paths to Betsy Warrington, Stingray Bay, Deike park & Huntley Park District. Enjoy Fireworks for 4th of July and Fall Fest in your backyard. Conveniently located new near route 47 for shopping & quick access to 90 expressway. All of this and Huntley School District #158. Bring your buyers today!
Property Specifics
| Single Family | |
| — | |
| — | |
| 2006 | |
| Full | |
| EATON | |
| No | |
| 0.32 |
| Mc Henry | |
| Lions Chase | |
| 499 / Annual | |
| Taxes,Insurance | |
| Public | |
| Public Sewer | |
| 10529640 | |
| 18322540110000 |
Nearby Schools
| NAME: | DISTRICT: | DISTANCE: | |
|---|---|---|---|
|
Grade School
Leggee Elementary School |
158 | — | |
|
Middle School
Heineman Middle School |
158 | Not in DB | |
|
High School
Huntley High School |
158 | Not in DB | |
Property History
| DATE: | EVENT: | PRICE: | SOURCE: |
|---|---|---|---|
| 2 Dec, 2019 | Sold | $457,500 | MRED MLS |
| 29 Sep, 2019 | Under contract | $449,000 | MRED MLS |
| 26 Sep, 2019 | Listed for sale | $449,000 | MRED MLS |
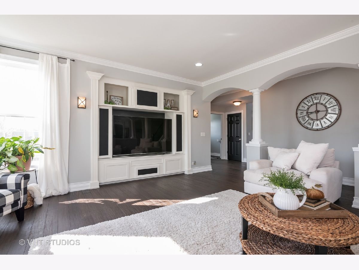
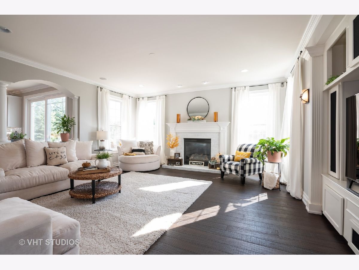
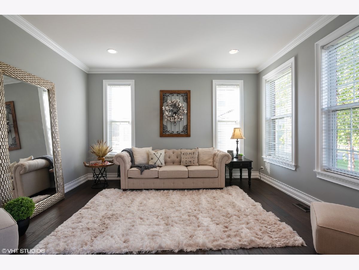
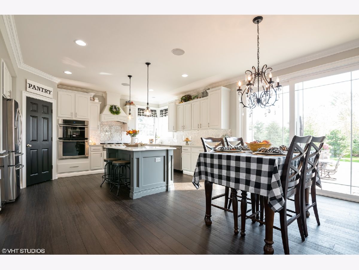
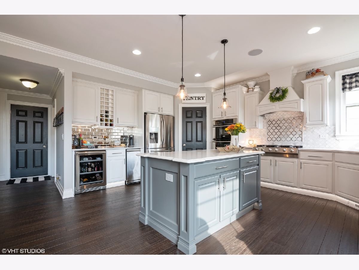
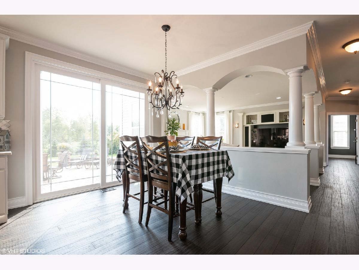
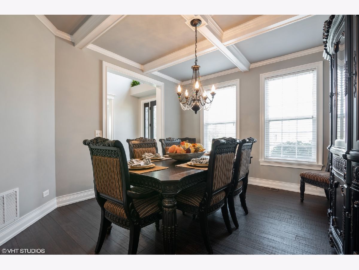
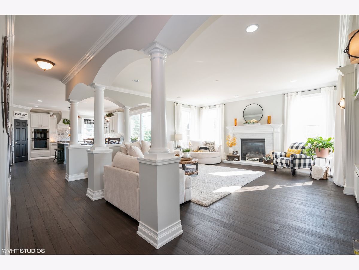
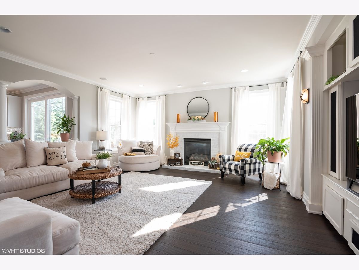
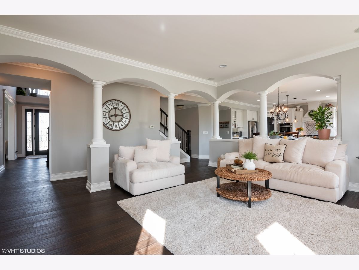
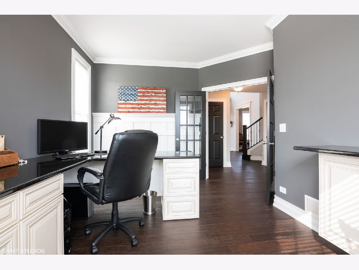
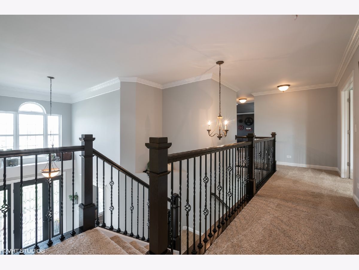
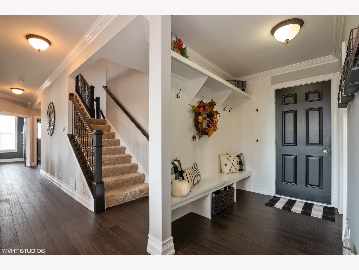
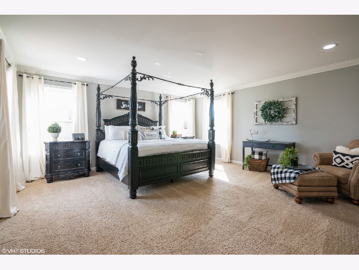
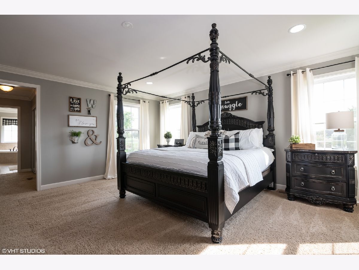

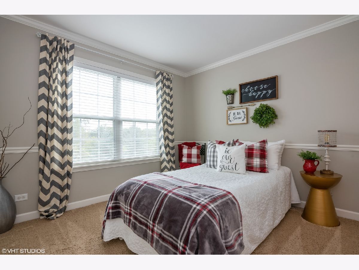
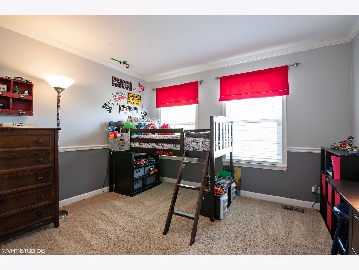

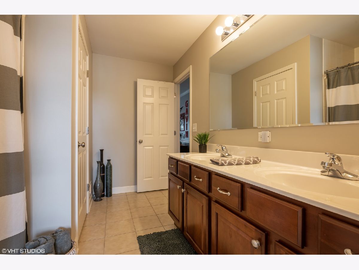
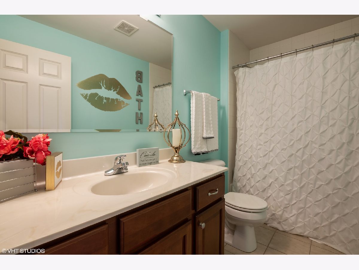
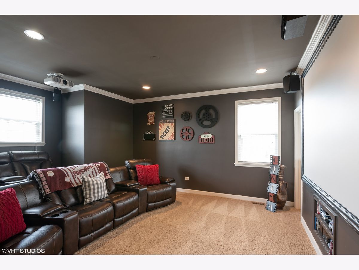
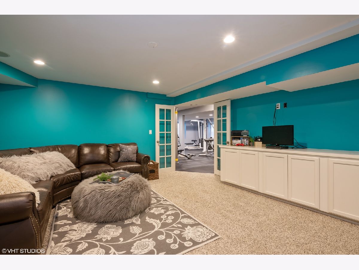
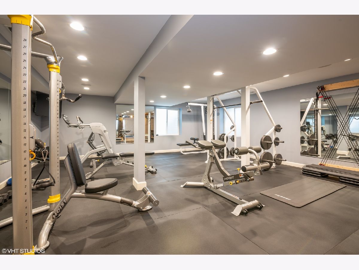
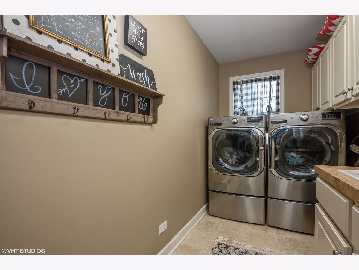
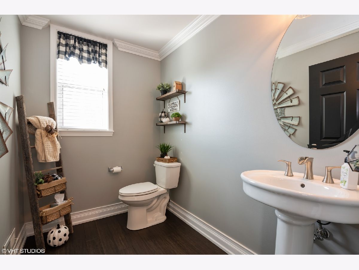
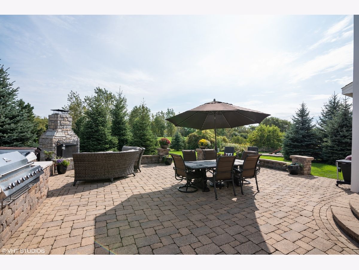
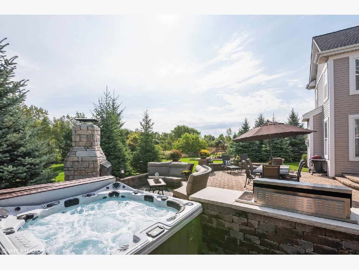
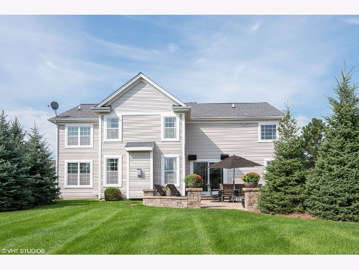
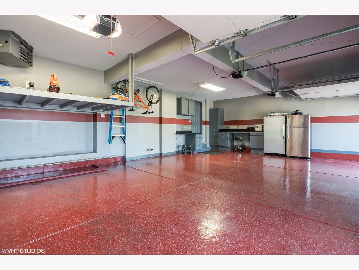
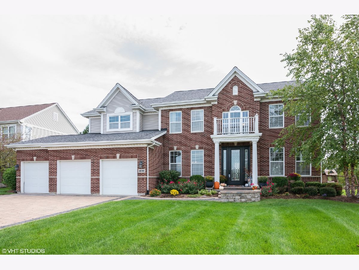
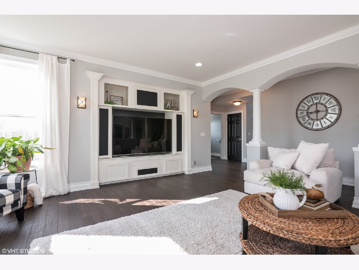
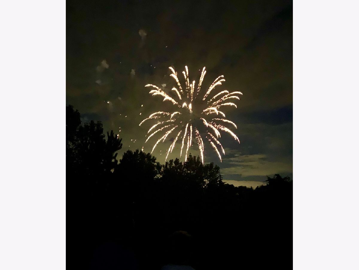
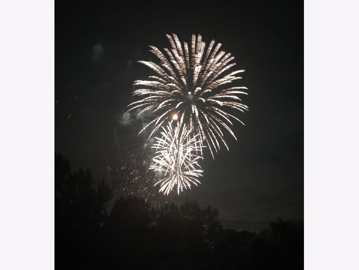
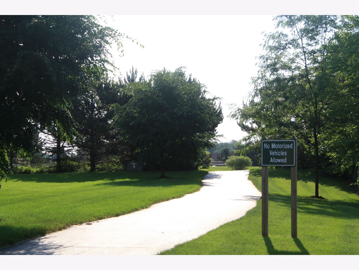
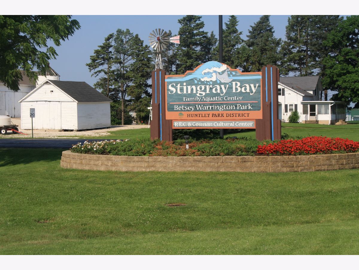
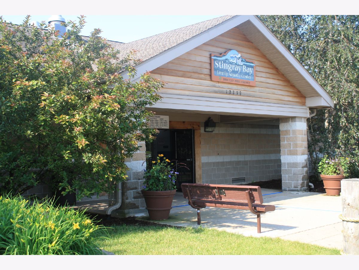
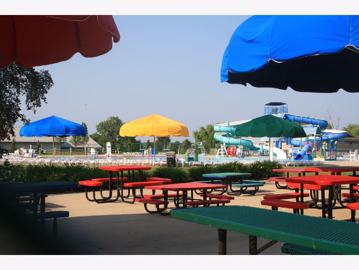
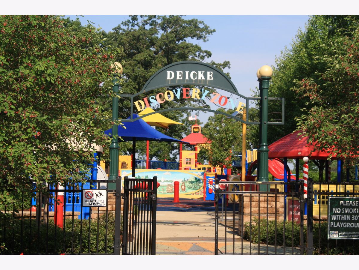
Room Specifics
Total Bedrooms: 4
Bedrooms Above Ground: 4
Bedrooms Below Ground: 0
Dimensions: —
Floor Type: Carpet
Dimensions: —
Floor Type: Carpet
Dimensions: —
Floor Type: Carpet
Full Bathrooms: 4
Bathroom Amenities: Whirlpool,Separate Shower,Double Sink
Bathroom in Basement: 0
Rooms: Den,Bonus Room
Basement Description: Partially Finished
Other Specifics
| 3 | |
| Concrete Perimeter | |
| Brick | |
| Patio, Hot Tub, Brick Paver Patio, Outdoor Grill, Fire Pit | |
| — | |
| 103X135X85X135 | |
| Unfinished | |
| Full | |
| Hardwood Floors, First Floor Laundry, Built-in Features, Walk-In Closet(s) | |
| Double Oven, Dishwasher, High End Refrigerator, Disposal, Stainless Steel Appliance(s), Wine Refrigerator, Range Hood | |
| Not in DB | |
| Park, Lake, Curbs, Sidewalks, Street Lights, Street Paved | |
| — | |
| — | |
| Gas Log |
Tax History
| Year | Property Taxes |
|---|---|
| 2019 | $10,772 |
Contact Agent
Nearby Similar Homes
Nearby Sold Comparables
Contact Agent
Listing Provided By
Baird & Warner Real Estate - Algonquin

