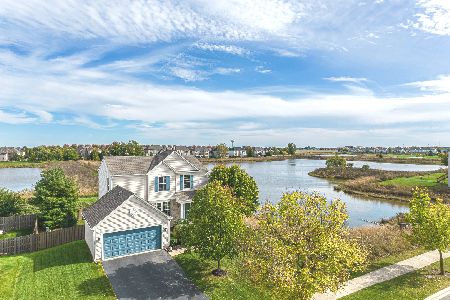11503 Glenn Circle, Plainfield, Illinois 60585
$344,900
|
Sold
|
|
| Status: | Closed |
| Sqft: | 3,267 |
| Cost/Sqft: | $106 |
| Beds: | 4 |
| Baths: | 4 |
| Year Built: | 2005 |
| Property Taxes: | $8,394 |
| Days On Market: | 2423 |
| Lot Size: | 0,21 |
Description
NOW'S YOUR CHANCE!. A rare find with sweeping views of 2 gorgeous lakes and centered on an excellent/walkout lot. Entryway decorated with a unique brick exterior, leading into a 2-level foyer. The main level boasts a spacious living/Dining room,Family Room w/floor to ceiling fireplace, a stainless steel-adorned kitchen with a connecting deck, a quiet work den, a half bathroom, and a laundry room with a washer and dryer. The second level includes 3 bedrooms, a full bathroom, 1 master suite with a spacious walk-in closet, and a connecting master bath with a Jacuzzi tub, standing shower, and double vanity. Lastly, the value of the home is further heightened by its beautiful, 2018 finished WALKOUT BASEMENT, having 1 bedroom, a full bathroom, space and hook up for a wet bar/kitchen, Amazing HOME THEATER, and access to a FENCE-enclosed backyard.New water heater,ejector pump & double sump pump with battery .ACT Now to make this rare gem yours today! Mins to I-88 /I-55, train, schools, shoppi
Property Specifics
| Single Family | |
| — | |
| Contemporary | |
| 2005 | |
| Full,Walkout | |
| DORCHESTER | |
| Yes | |
| 0.21 |
| Will | |
| Auburn Lakes | |
| 330 / Annual | |
| Insurance,Other | |
| Public | |
| Public Sewer | |
| 10449053 | |
| 0701202040120000 |
Nearby Schools
| NAME: | DISTRICT: | DISTANCE: | |
|---|---|---|---|
|
Grade School
Grande Park Elementary School |
308 | — | |
|
Middle School
Murphy Junior High School |
308 | Not in DB | |
|
High School
Oswego East High School |
308 | Not in DB | |
Property History
| DATE: | EVENT: | PRICE: | SOURCE: |
|---|---|---|---|
| 20 Sep, 2019 | Sold | $344,900 | MRED MLS |
| 24 Jul, 2019 | Under contract | $344,900 | MRED MLS |
| 12 Jul, 2019 | Listed for sale | $344,900 | MRED MLS |
Room Specifics
Total Bedrooms: 5
Bedrooms Above Ground: 4
Bedrooms Below Ground: 1
Dimensions: —
Floor Type: Carpet
Dimensions: —
Floor Type: Carpet
Dimensions: —
Floor Type: Carpet
Dimensions: —
Floor Type: —
Full Bathrooms: 4
Bathroom Amenities: Whirlpool,Separate Shower,Double Sink
Bathroom in Basement: 1
Rooms: Den,Breakfast Room,Foyer,Deck,Bedroom 5,Media Room
Basement Description: Finished,Exterior Access
Other Specifics
| 2 | |
| Concrete Perimeter | |
| Asphalt | |
| Deck | |
| Landscaped,Water View | |
| 75 X 120 | |
| Unfinished | |
| Full | |
| Vaulted/Cathedral Ceilings, First Floor Laundry, Walk-In Closet(s) | |
| Range, Microwave, Dishwasher, Refrigerator, Washer, Dryer, Disposal | |
| Not in DB | |
| Sidewalks, Street Lights, Street Paved | |
| — | |
| — | |
| Gas Log, Gas Starter |
Tax History
| Year | Property Taxes |
|---|---|
| 2019 | $8,394 |
Contact Agent
Nearby Similar Homes
Nearby Sold Comparables
Contact Agent
Listing Provided By
RE/MAX Professionals










