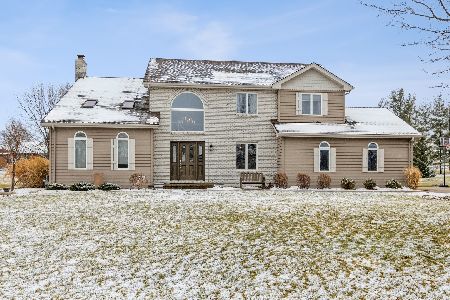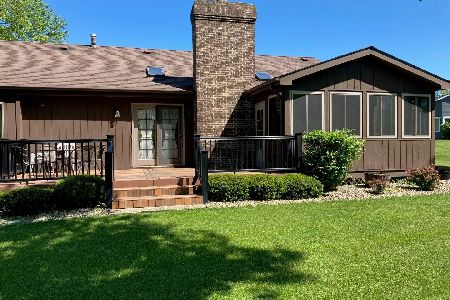11507 Ashbury Court, Mokena, Illinois 60448
$511,000
|
Sold
|
|
| Status: | Closed |
| Sqft: | 2,536 |
| Cost/Sqft: | $193 |
| Beds: | 3 |
| Baths: | 2 |
| Year Built: | 1992 |
| Property Taxes: | $9,156 |
| Days On Market: | 307 |
| Lot Size: | 0,99 |
Description
Welcome to this stunning 2-story home located in Marilyn Estates, nestled on 1 acre of land. With over 2500 square feet of living space, this home offers 3 spacious bedrooms and 2 bathrooms, as well as a 2.5-car attached garage. The main level features a large family room with a vaulted ceiling and a striking 2-story brick fireplace, perfect for gatherings. The updated eat-in kitchen is a chef's dream, boasting granite countertops, stainless steel appliances, a glass tile backsplash, a peninsula with a breakfast bar, and plenty of oaks cabinets, some with convenient roll-out shelves. Just off the kitchen's eating area, a large 3-season sunroom provides the ideal space to relax and enjoy views of the expansive backyard. The main level also includes 2 bedrooms, a full bath, and a laundry room. Upstairs, the master suite is a true retreat with two walk-in closets and a luxurious master bath featuring a whirlpool tub, separate shower, and skylights. A big loft overlooks the family room and could easily be converted into a 4th bedroom. The finished basement offers a generous rec room and additional storage space. Recent updates include a new furnace, A/C, and humidifier in 2018. The large backyard is an entertainer's dream, with a wraparound deck, a 14' x 10' storage shed, garden area, and firepit. This home is conveniently located near Old Plank Trail, shopping centers, and restaurants. It also has a private well with city sewer. Truly a phenomenal find!!
Property Specifics
| Single Family | |
| — | |
| — | |
| 1992 | |
| — | |
| — | |
| No | |
| 0.99 |
| Will | |
| Marilyn Estates | |
| 0 / Not Applicable | |
| — | |
| — | |
| — | |
| 12318765 | |
| 1909302040310000 |
Nearby Schools
| NAME: | DISTRICT: | DISTANCE: | |
|---|---|---|---|
|
Grade School
Grand Prairie Elementary School |
157C | — | |
|
Middle School
Hickory Creek Middle School |
157C | Not in DB | |
|
High School
Lincoln-way East High School |
210 | Not in DB | |
Property History
| DATE: | EVENT: | PRICE: | SOURCE: |
|---|---|---|---|
| 19 May, 2025 | Sold | $511,000 | MRED MLS |
| 28 Mar, 2025 | Under contract | $489,808 | MRED MLS |
| 26 Mar, 2025 | Listed for sale | $489,808 | MRED MLS |
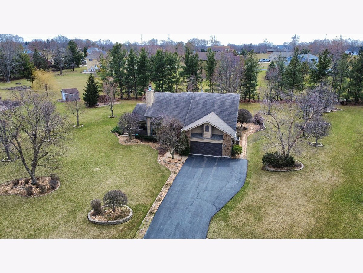
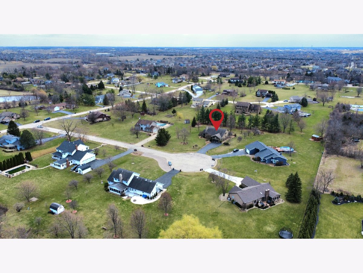
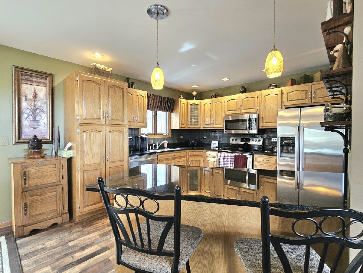
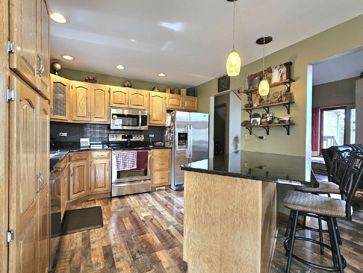
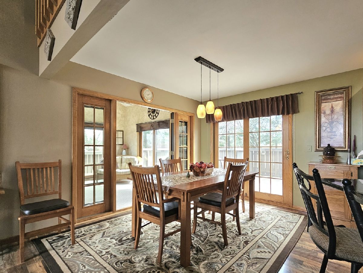
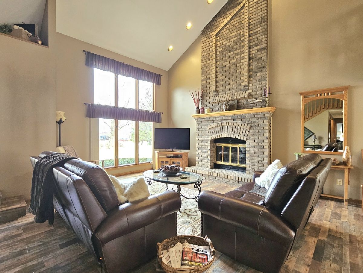
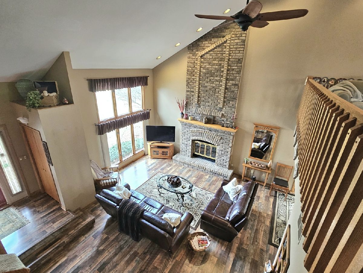
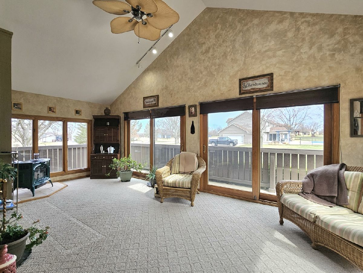
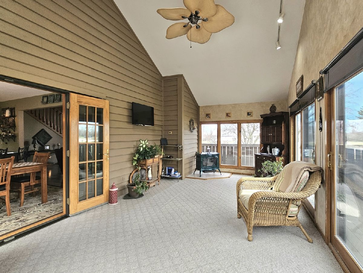
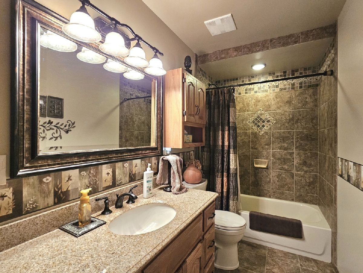
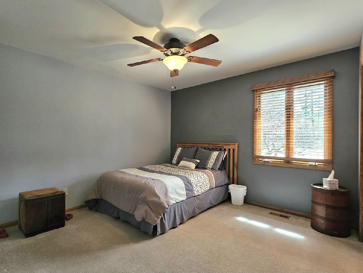
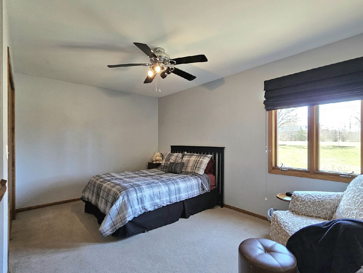
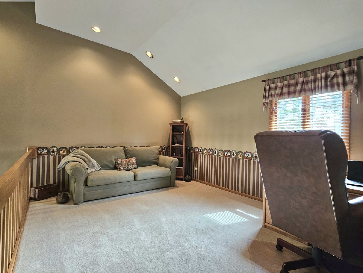
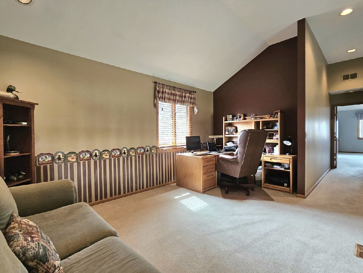
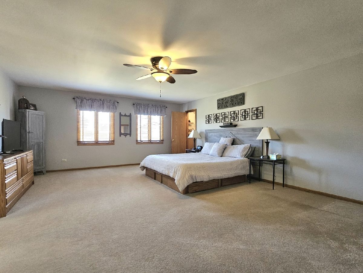
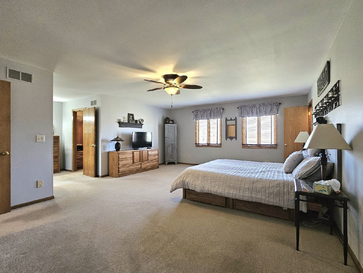
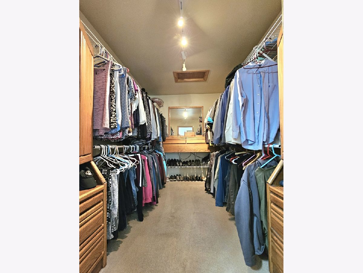
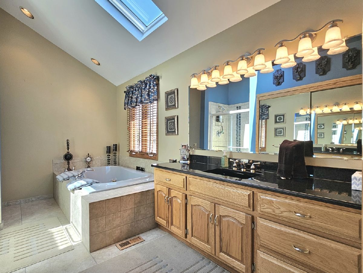
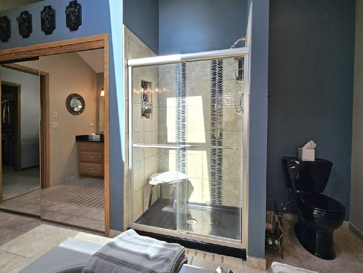
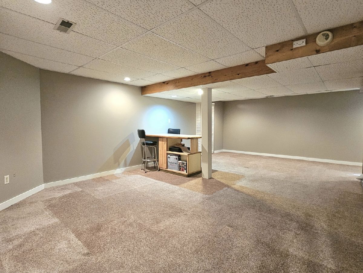
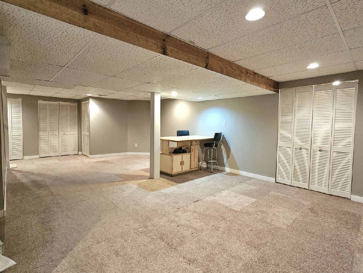
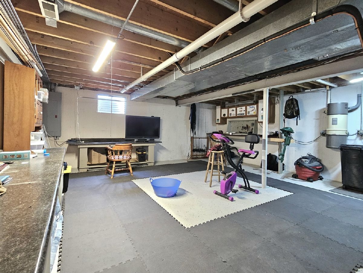
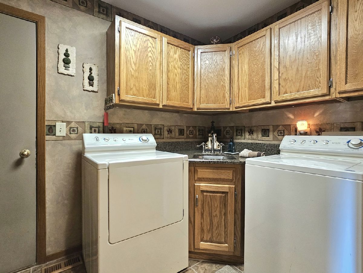
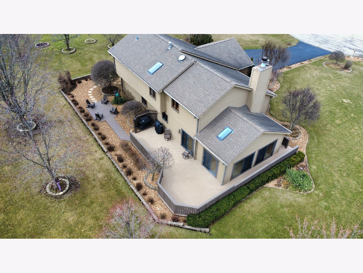
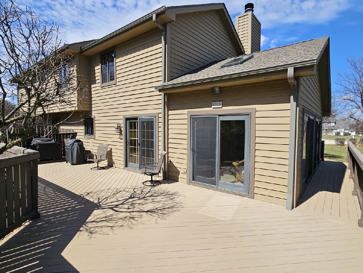
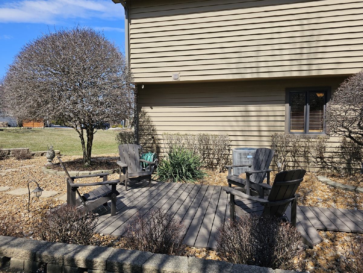
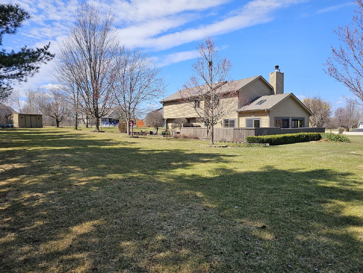
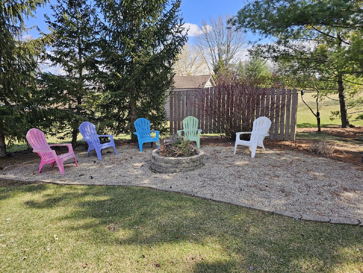
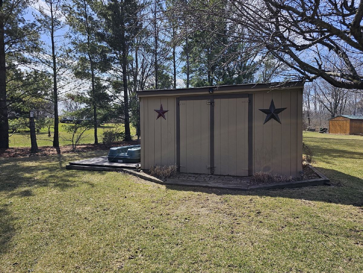
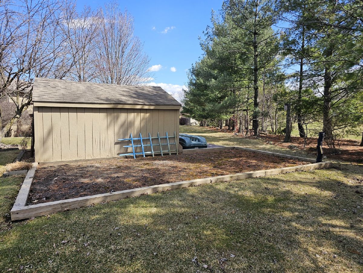
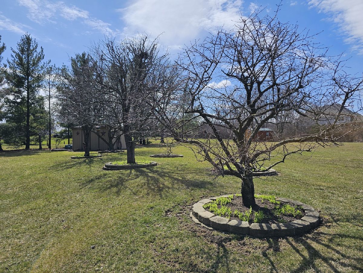
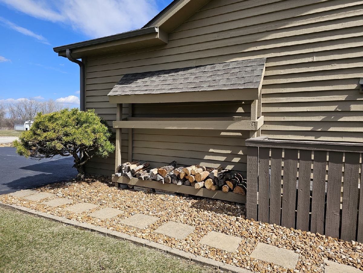
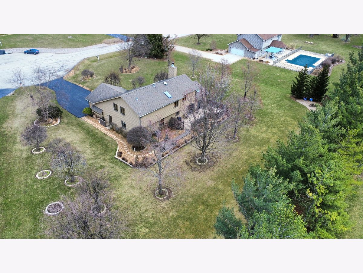
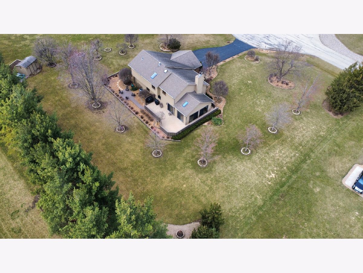
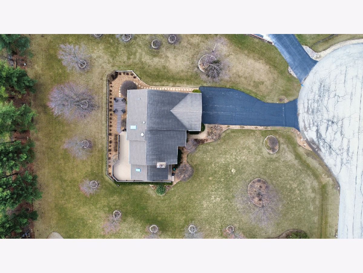
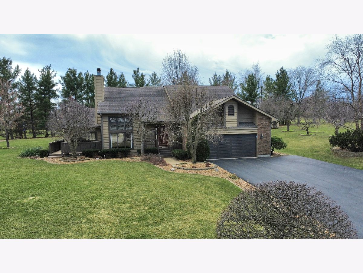
Room Specifics
Total Bedrooms: 3
Bedrooms Above Ground: 3
Bedrooms Below Ground: 0
Dimensions: —
Floor Type: —
Dimensions: —
Floor Type: —
Full Bathrooms: 2
Bathroom Amenities: Whirlpool,Separate Shower
Bathroom in Basement: 0
Rooms: —
Basement Description: —
Other Specifics
| 2.5 | |
| — | |
| — | |
| — | |
| — | |
| 169.6 X 234.5 X 251.7 X 22 | |
| — | |
| — | |
| — | |
| — | |
| Not in DB | |
| — | |
| — | |
| — | |
| — |
Tax History
| Year | Property Taxes |
|---|---|
| 2025 | $9,156 |
Contact Agent
Nearby Similar Homes
Nearby Sold Comparables
Contact Agent
Listing Provided By
Century 21 Pride Realty





