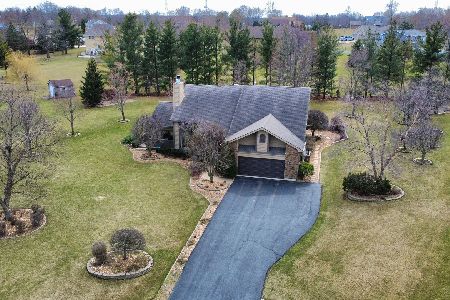11545 Ashbury Court, Mokena, Illinois 60448
$535,000
|
Sold
|
|
| Status: | Closed |
| Sqft: | 3,000 |
| Cost/Sqft: | $183 |
| Beds: | 4 |
| Baths: | 4 |
| Year Built: | 1990 |
| Property Taxes: | $8,841 |
| Days On Market: | 1419 |
| Lot Size: | 0,94 |
Description
Welcome to one of the best kept secrets in Mokena: This completely updated 4 bedroom, 2 full 2 half bath one-of-a-kind home is located on one full acre. With a huge in ground pool and in unincorporated Mokena plus top-rated Frankfort 157-c school district this home has it all. Gorgeous kitchen with custom cabinetry, Vermont honed marble throughout including farm sink and carved marble hood over a gas cook-top, high end overlay Subzero fridge, and luxe hardware. Beautiful hardwood floors throughout the entire home. Blue stone and marble fireplace has a gas start for a cozy living room and the large bay window with custom stone overlooks the professionally landscaped back yard and pool. The family room with vaulted ceilings and skylights give an open and spacious feel. All updated baths each with custom stone and tile work. All of the nicely sized bedrooms have California Closet systems. The primary bedroom has vaulted ceiling, large windows overlooking backyard, hallway with double closets leads to a large bathroom with double sinks, custom vanity with glass counters, new cabinetry with towel drawer. Large walk-in shower with its beautiful custom glass and white marble tile and built-in bench completes the space. Turreted sunroom with lovely tongue and groove ceiling, panoramic views of the resort style backyard is heated and has radiant heat floors which means year-round enjoyment. Full basement with second kitchen, granite counters, beautiful bar with chiller, large living area, half bath, and plenty of storage has in-law suite possibilities. A highlight of this home is the resort style back yard. The huge in ground pool has 10 ft diving well, warming pool, all new concrete pool deck, lounge area with steel pergola, access to the laundry room and half bath directly from the pool deck for easy entertaining. Separate dining area overlooks the lush landscaping and pool. The yard is professionally landscaped, fenced-in pool, invisible fence around the entire acre, and a large shed to hold all of the yard and pool needs. This home is just minutes from everything including shopping, dining, old plank trail, and Frankfort schools, all while having the feel of being away from town.
Property Specifics
| Single Family | |
| — | |
| — | |
| 1990 | |
| — | |
| — | |
| No | |
| 0.94 |
| Will | |
| Marilyn Estates | |
| 0 / Not Applicable | |
| — | |
| — | |
| — | |
| 11344292 | |
| 1909302040320000 |
Nearby Schools
| NAME: | DISTRICT: | DISTANCE: | |
|---|---|---|---|
|
High School
Lincoln-way East High School |
210 | Not in DB | |
Property History
| DATE: | EVENT: | PRICE: | SOURCE: |
|---|---|---|---|
| 15 Oct, 2009 | Sold | $405,000 | MRED MLS |
| 16 Sep, 2009 | Under contract | $449,899 | MRED MLS |
| — | Last price change | $449,900 | MRED MLS |
| 17 Jul, 2009 | Listed for sale | $459,900 | MRED MLS |
| 19 May, 2011 | Sold | $362,000 | MRED MLS |
| 12 Apr, 2011 | Under contract | $368,900 | MRED MLS |
| — | Last price change | $384,000 | MRED MLS |
| 7 Dec, 2010 | Listed for sale | $399,900 | MRED MLS |
| 27 Apr, 2022 | Sold | $535,000 | MRED MLS |
| 17 Mar, 2022 | Under contract | $549,000 | MRED MLS |
| 10 Mar, 2022 | Listed for sale | $549,000 | MRED MLS |
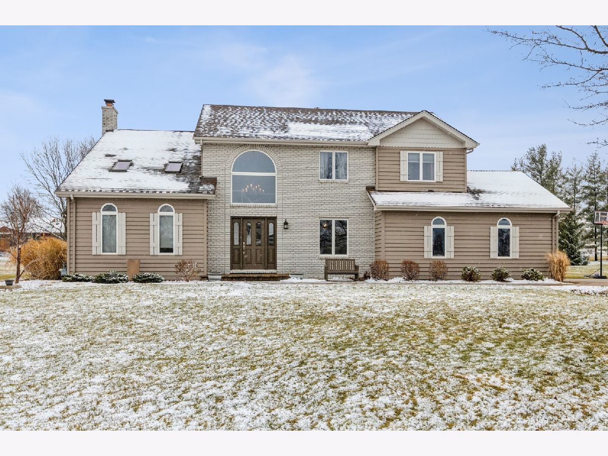
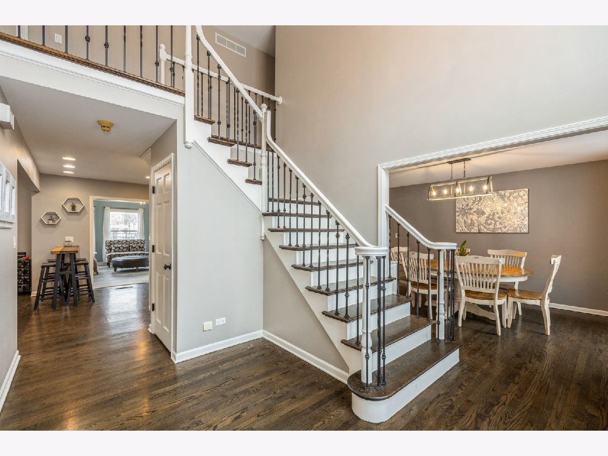
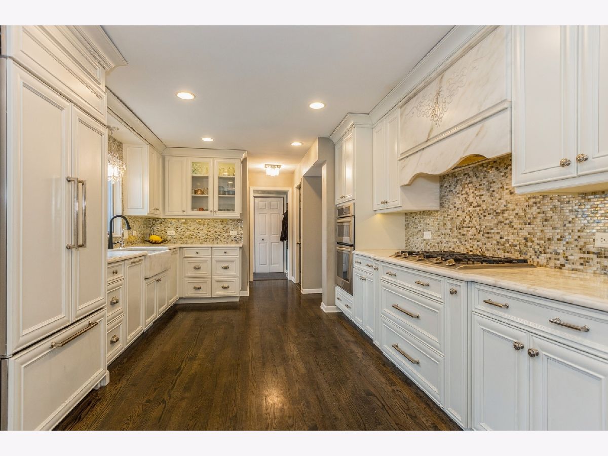
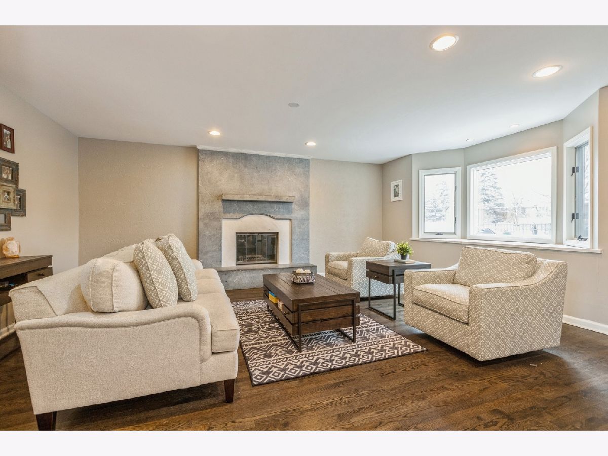
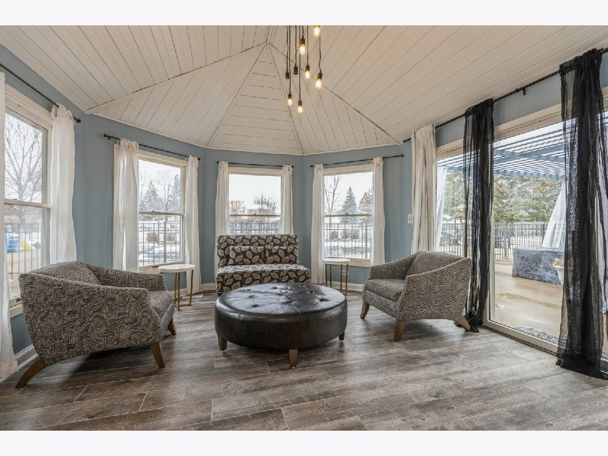
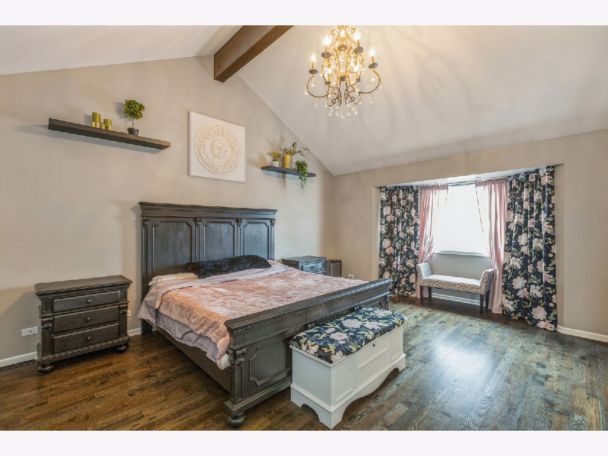
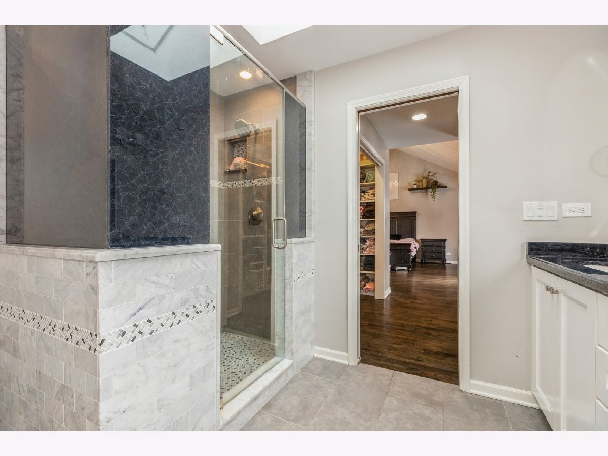
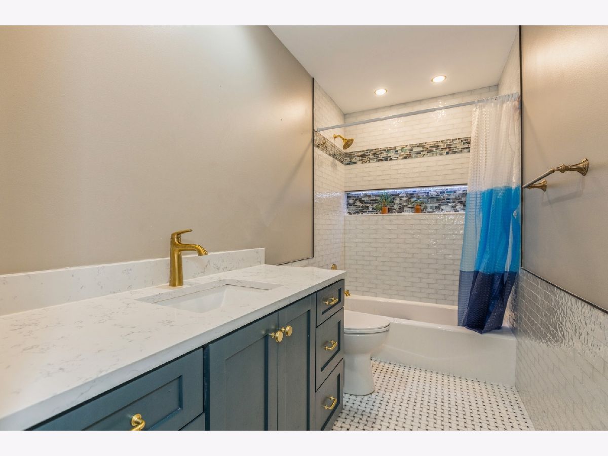
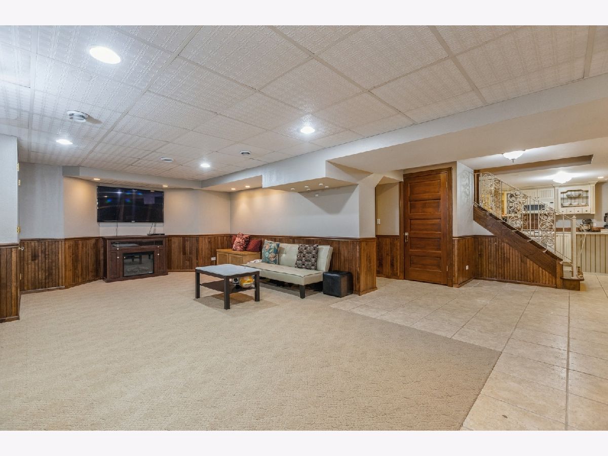
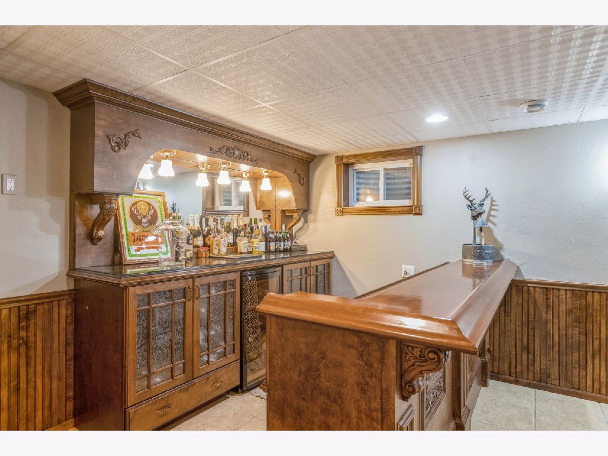
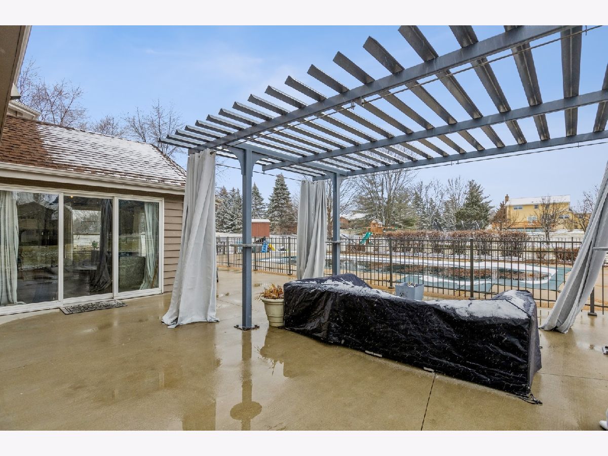
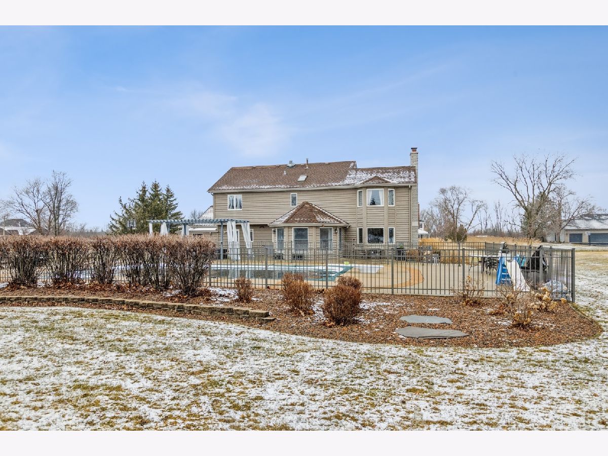
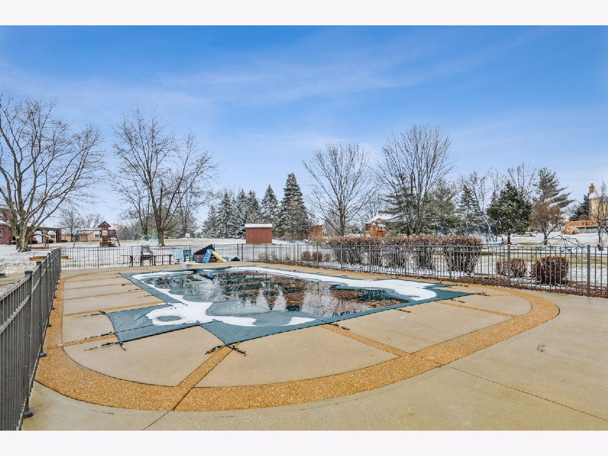
Room Specifics
Total Bedrooms: 4
Bedrooms Above Ground: 4
Bedrooms Below Ground: 0
Dimensions: —
Floor Type: —
Dimensions: —
Floor Type: —
Dimensions: —
Floor Type: —
Full Bathrooms: 4
Bathroom Amenities: Whirlpool,Separate Shower,Double Sink
Bathroom in Basement: 1
Rooms: —
Basement Description: Finished
Other Specifics
| 2 | |
| — | |
| Concrete,Side Drive | |
| — | |
| — | |
| 175X234 | |
| — | |
| — | |
| — | |
| — | |
| Not in DB | |
| — | |
| — | |
| — | |
| — |
Tax History
| Year | Property Taxes |
|---|---|
| 2009 | $7,152 |
| 2011 | $7,376 |
| 2022 | $8,841 |
Contact Agent
Nearby Similar Homes
Nearby Sold Comparables
Contact Agent
Listing Provided By
@properties Christie's International Real Estate





