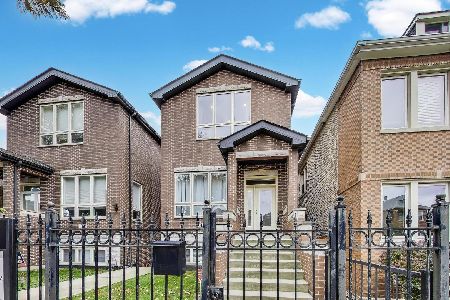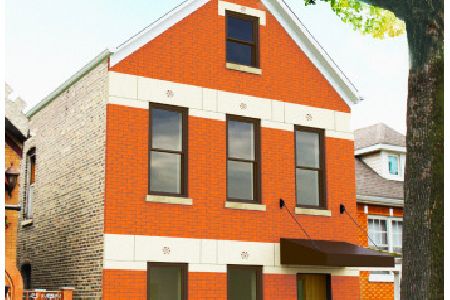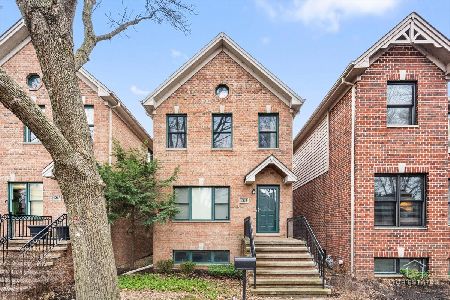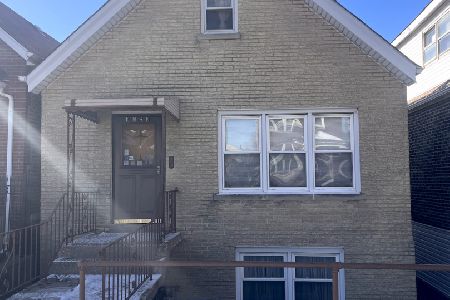1151 34th Place, Bridgeport, Chicago, Illinois 60608
$668,000
|
Sold
|
|
| Status: | Closed |
| Sqft: | 3,300 |
| Cost/Sqft: | $197 |
| Beds: | 3 |
| Baths: | 4 |
| Year Built: | 2007 |
| Property Taxes: | $8,707 |
| Days On Market: | 1961 |
| Lot Size: | 0,08 |
Description
The minute you arrive, this stately 3,300 square foot single-family Bridgeport gem says, "Home!" All brick. Solidly built. Plantation-shuttered throughout. Thoughtfully designed. Carefully maintained and updated. Freshly painted with a new roof and poised for the pursuit of a gracious, comfortable and entertainment-friendly lifestyle. Enter the spacious, custom-chandeliered open living room and dining room with gleaming hardwood floors, carefully hewn crown moldings and wainscoting, up-lit ceilings, a custom gas-log fireplace adorned by matching scones and mirrored shelving. And then on to the handsome eat-in chef's dream kitchen featuring top-of-the-line stainless steel KitchenAid appliances, a six-burner range with custom hood, double ovens, a double-drawer dishwasher, an oversize fridge, textured granite-topped counters and large eat-at island, rarely provided kitchen table space, a wine cooler, a serving nook, abundant storage and a separate powder room. On the second level you'll find sky lights, a master bedroom with a walk-in closet and an upgraded private en suite marble-countered bath with double sinks, a whirlpool bath and a rain shower, plus two large additional bedrooms, a shared, upgraded second bath and a convenient, full-sized washer and dryer. The lower level includes a huge family room with radiant-heated floor, custom built-in's, a wet bar with wine fridge, a fully equipped custom theater room with custom seating (or a fourth bedroom, if you like), a third full bath stone wall and floor, and custom tile work, and a 6'x8' "bonus room. Sump pump w/ejector. Enter your spectacular outdoor amenities from the kitchen, through new, glass sliding doors and step onto a new private deck that overlooks an enormous, fenced brick paver terrace and a two-car detached garage with a party door. Located steps from the storied Bridgeport Arts Center, Wilson Park, restaurants, shops, Chinatown, Guaranteed Rate Field and a ten-minute drive to downtown Chicago.
Property Specifics
| Single Family | |
| — | |
| — | |
| 2007 | |
| Full | |
| — | |
| No | |
| 0.08 |
| Cook | |
| — | |
| — / Not Applicable | |
| None | |
| Lake Michigan | |
| Public Sewer | |
| 10863410 | |
| 17322240360000 |
Nearby Schools
| NAME: | DISTRICT: | DISTANCE: | |
|---|---|---|---|
|
Grade School
Armour Elementary School |
299 | — | |
|
Middle School
Armour Elementary School |
299 | Not in DB | |
|
High School
Tilden Career Communty Academy S |
299 | Not in DB | |
Property History
| DATE: | EVENT: | PRICE: | SOURCE: |
|---|---|---|---|
| 21 Oct, 2020 | Sold | $668,000 | MRED MLS |
| 20 Sep, 2020 | Under contract | $649,000 | MRED MLS |
| 18 Sep, 2020 | Listed for sale | $649,000 | MRED MLS |


















Room Specifics
Total Bedrooms: 4
Bedrooms Above Ground: 3
Bedrooms Below Ground: 1
Dimensions: —
Floor Type: Wood Laminate
Dimensions: —
Floor Type: Wood Laminate
Dimensions: —
Floor Type: Carpet
Full Bathrooms: 4
Bathroom Amenities: Whirlpool,Separate Shower
Bathroom in Basement: 0
Rooms: Bonus Room,Walk In Closet,Deck
Basement Description: Finished
Other Specifics
| 2 | |
| Concrete Perimeter | |
| — | |
| Deck, Brick Paver Patio, Storms/Screens | |
| — | |
| 25 X 129 | |
| — | |
| Full | |
| Skylight(s), Bar-Wet, Hardwood Floors, Wood Laminate Floors, Heated Floors, Second Floor Laundry, Walk-In Closet(s) | |
| Double Oven, Microwave, Dishwasher, High End Refrigerator, Washer, Dryer, Indoor Grill, Stainless Steel Appliance(s), Wine Refrigerator | |
| Not in DB | |
| Park, Curbs, Gated, Sidewalks, Street Lights, Street Paved | |
| — | |
| — | |
| Gas Log |
Tax History
| Year | Property Taxes |
|---|---|
| 2020 | $8,707 |
Contact Agent
Nearby Similar Homes
Nearby Sold Comparables
Contact Agent
Listing Provided By
Berkshire Hathaway HomeServices Chicago







