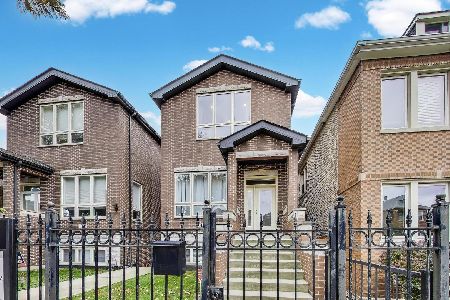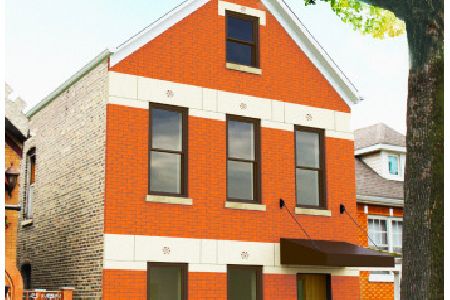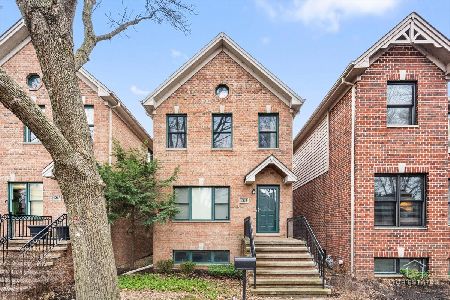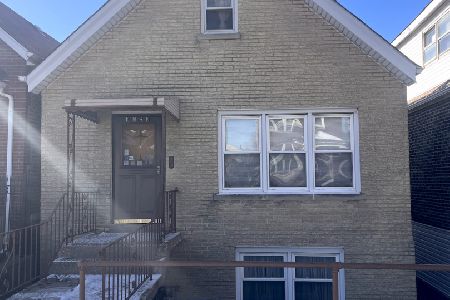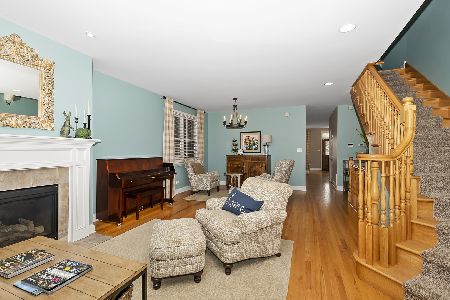1147 34th Place, Bridgeport, Chicago, Illinois 60608
$540,000
|
Sold
|
|
| Status: | Closed |
| Sqft: | 3,300 |
| Cost/Sqft: | $167 |
| Beds: | 3 |
| Baths: | 4 |
| Year Built: | 2007 |
| Property Taxes: | $6,461 |
| Days On Market: | 3537 |
| Lot Size: | 0,00 |
Description
Walk just one block to the Bridgeport Art Center from this impressive, well equipped and perfectly maintained 2 story w/full finished bsmt. 4 br, 3.5 bath, 2 car garage with party door, oak floors, maple cabinets, granite throughout. 2nd floor lndry. Everything from the entry door to the landscaping is perfect in this home. Custom light fixtures throughout. Open kitchen w/tall maple cabinets and perfectly kept granite. Basement living area with extra bath and bedroom PLUS mud room. Professionally landscaped backyard with Master Gardener slate patio and custom steps to party door opening. Everything in this home is IMPRESSIVE and like new! Even the garage is awesome - pull down stairs, flooring and lights in attic along w/fold-down workbench and cabinets ready for filling. Impeccably maintained - Care shows throughout. Bosch dishwasher and the rest of the appliances all stay. Truly do nothing - just move in and feel at "home"! INTERIOR PICS COMING FRIDAY 5/27!
Property Specifics
| Single Family | |
| — | |
| — | |
| 2007 | |
| Full | |
| — | |
| No | |
| — |
| Cook | |
| — | |
| 0 / Not Applicable | |
| None | |
| Lake Michigan | |
| Public Sewer | |
| 09239000 | |
| 17322240380000 |
Property History
| DATE: | EVENT: | PRICE: | SOURCE: |
|---|---|---|---|
| 23 Jul, 2007 | Sold | $580,000 | MRED MLS |
| 4 May, 2007 | Under contract | $599,000 | MRED MLS |
| — | Last price change | $634,000 | MRED MLS |
| 1 Feb, 2007 | Listed for sale | $634,000 | MRED MLS |
| 29 Jul, 2016 | Sold | $540,000 | MRED MLS |
| 24 Jun, 2016 | Under contract | $549,900 | MRED MLS |
| 26 May, 2016 | Listed for sale | $549,900 | MRED MLS |
| 13 May, 2021 | Sold | $675,000 | MRED MLS |
| 31 Mar, 2021 | Under contract | $709,000 | MRED MLS |
| 24 Mar, 2021 | Listed for sale | $709,000 | MRED MLS |
Room Specifics
Total Bedrooms: 4
Bedrooms Above Ground: 3
Bedrooms Below Ground: 1
Dimensions: —
Floor Type: Carpet
Dimensions: —
Floor Type: Carpet
Dimensions: —
Floor Type: Carpet
Full Bathrooms: 4
Bathroom Amenities: Whirlpool,Separate Shower
Bathroom in Basement: 1
Rooms: Utility Room-Lower Level,Eating Area
Basement Description: Finished
Other Specifics
| 2 | |
| Concrete Perimeter | |
| — | |
| — | |
| — | |
| 25X129 | |
| — | |
| Full | |
| Skylight(s), Hardwood Floors, In-Law Arrangement, Second Floor Laundry | |
| — | |
| Not in DB | |
| Sidewalks, Street Lights, Street Paved | |
| — | |
| — | |
| — |
Tax History
| Year | Property Taxes |
|---|---|
| 2007 | $1,354 |
| 2016 | $6,461 |
| 2021 | $10,076 |
Contact Agent
Nearby Similar Homes
Nearby Sold Comparables
Contact Agent
Listing Provided By
Real People Realty, Inc

