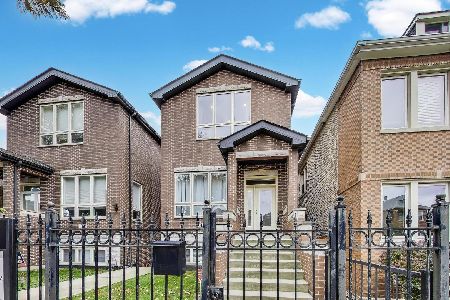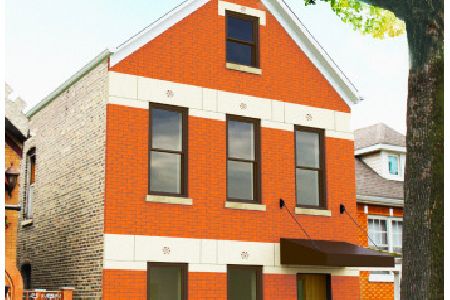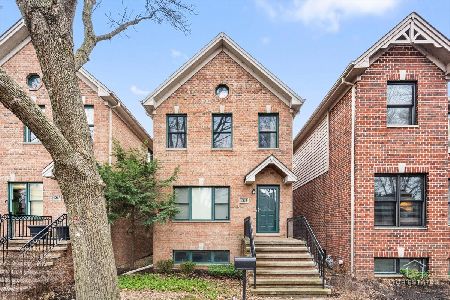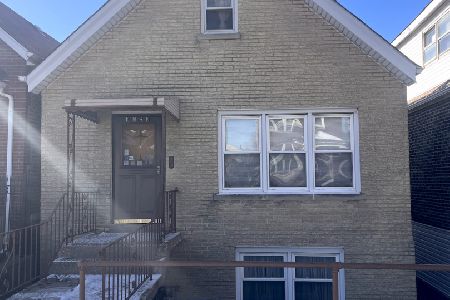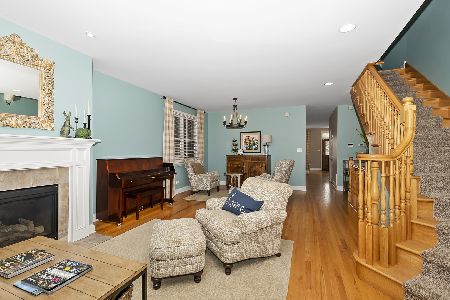1143 34th Place, Bridgeport, Chicago, Illinois 60608
$630,000
|
Sold
|
|
| Status: | Closed |
| Sqft: | 3,400 |
| Cost/Sqft: | $197 |
| Beds: | 4 |
| Baths: | 3 |
| Year Built: | 2006 |
| Property Taxes: | $9,764 |
| Days On Market: | 2285 |
| Lot Size: | 0,08 |
Description
Beautifully built brick 2 story single family home with related living in the finished basement. It includes an open concept on the 1st floor, large 1st floor kitchen with breakfast bar and island, custom cabinets, hardwood floors, oak staircase, central heat/air with radiant heat in the basement floor, 2 kitchens, 2 laundry rooms, 2 fireplaces, walk-in closets, many new windows in 2019, an over-sized garage with overhead storage, and a professionally landscaped and maintenance free yard. A park is across the street and many restaurants and cafes are within walking distance from this stunning property. Near downtown, Chinatown and Guaranteed Rate Field. Come see this gem on a great block with new construction all around!
Property Specifics
| Single Family | |
| — | |
| Contemporary | |
| 2006 | |
| Full,Walkout | |
| — | |
| No | |
| 0.08 |
| Cook | |
| — | |
| 0 / Not Applicable | |
| None | |
| Lake Michigan | |
| Public Sewer | |
| 10561721 | |
| 17322240400000 |
Nearby Schools
| NAME: | DISTRICT: | DISTANCE: | |
|---|---|---|---|
|
Grade School
Armour Elementary School |
299 | — | |
|
High School
Tilden Achievement Academy High |
299 | Not in DB | |
Property History
| DATE: | EVENT: | PRICE: | SOURCE: |
|---|---|---|---|
| 20 Dec, 2019 | Sold | $630,000 | MRED MLS |
| 11 Nov, 2019 | Under contract | $669,900 | MRED MLS |
| 30 Oct, 2019 | Listed for sale | $669,900 | MRED MLS |
Room Specifics
Total Bedrooms: 5
Bedrooms Above Ground: 4
Bedrooms Below Ground: 1
Dimensions: —
Floor Type: Carpet
Dimensions: —
Floor Type: Carpet
Dimensions: —
Floor Type: Carpet
Dimensions: —
Floor Type: —
Full Bathrooms: 3
Bathroom Amenities: Whirlpool,Separate Shower,Double Sink
Bathroom in Basement: 1
Rooms: Kitchen,Bedroom 5
Basement Description: Finished,Exterior Access
Other Specifics
| 2.5 | |
| Concrete Perimeter | |
| Asphalt | |
| Deck, Patio, Porch | |
| Fenced Yard,Landscaped | |
| 25X129 | |
| — | |
| Full | |
| Vaulted/Cathedral Ceilings, Skylight(s), Hardwood Floors, Heated Floors, In-Law Arrangement, Second Floor Laundry | |
| Range, Microwave, Dishwasher, Refrigerator, Washer, Dryer, Disposal | |
| Not in DB | |
| Sidewalks | |
| — | |
| — | |
| Gas Starter |
Tax History
| Year | Property Taxes |
|---|---|
| 2019 | $9,764 |
Contact Agent
Nearby Similar Homes
Contact Agent
Listing Provided By
Prello Realty, Inc.

