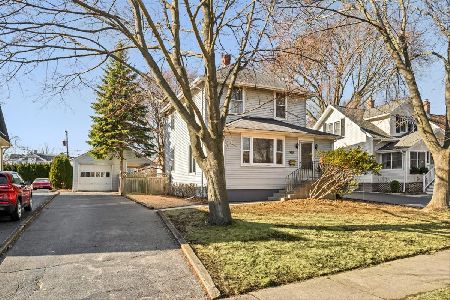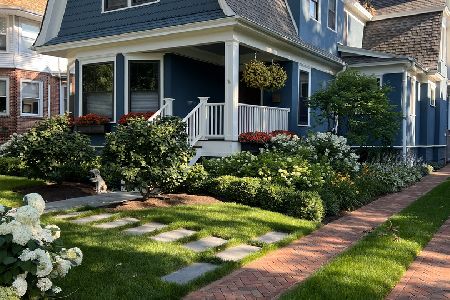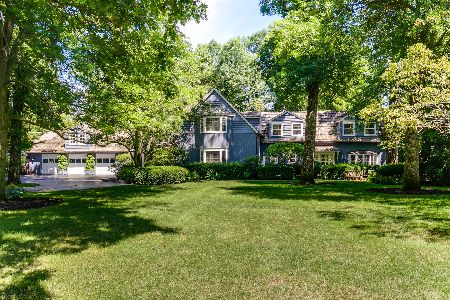1177 Edgewood Road, Lake Forest, Illinois 60045
$1,450,000
|
Sold
|
|
| Status: | Closed |
| Sqft: | 5,221 |
| Cost/Sqft: | $326 |
| Beds: | 4 |
| Baths: | 8 |
| Year Built: | 1988 |
| Property Taxes: | $32,241 |
| Days On Market: | 3041 |
| Lot Size: | 1,61 |
Description
Tucked away down a private lane in east Lake Forest, this stunning 5,221 square foot English Country Manor home is beautifully positioned on 1.6 acres w/ expansive south facing grounds complete w/ greenhouse, gated apple orchard & gardens. Designed by noted architect Steve Rugo & constructed utilizing the highest level of craftsmanship, design & finish. Special amenities incl tall ceilings, 5 fireplaces, 2 staircases & gleaming hardwood floors. Light filled 2 story foyer w/ gorgeous tall windows, large country kitchen w/ FP, formal living rm w/ bay window & FP, dining rm w/ Waterford Crystal chandelier & sconces, library w/ cherry paneling, FP & built-ins, master bedroom w/ his and hers baths & FP . All bedrms are ensuite. 3 car attached heated garage. English basement has a large recreation rm, wine cellar, powder rm & storage. This very private residence has never been on the market before. Fabulous location just minutes from Metra train, historic shops & restaurants.
Property Specifics
| Single Family | |
| — | |
| English | |
| 1988 | |
| Full,English | |
| — | |
| No | |
| 1.61 |
| Lake | |
| — | |
| 0 / Not Applicable | |
| None | |
| Lake Michigan | |
| Public Sewer | |
| 09765509 | |
| 12284010050000 |
Nearby Schools
| NAME: | DISTRICT: | DISTANCE: | |
|---|---|---|---|
|
Grade School
Sheridan Elementary School |
67 | — | |
|
Middle School
Deer Path Middle School |
67 | Not in DB | |
|
High School
Lake Forest High School |
115 | Not in DB | |
Property History
| DATE: | EVENT: | PRICE: | SOURCE: |
|---|---|---|---|
| 12 Jul, 2018 | Sold | $1,450,000 | MRED MLS |
| 31 May, 2018 | Under contract | $1,699,999 | MRED MLS |
| — | Last price change | $1,849,999 | MRED MLS |
| 30 Sep, 2017 | Listed for sale | $1,999,999 | MRED MLS |
Room Specifics
Total Bedrooms: 4
Bedrooms Above Ground: 4
Bedrooms Below Ground: 0
Dimensions: —
Floor Type: Hardwood
Dimensions: —
Floor Type: Hardwood
Dimensions: —
Floor Type: Hardwood
Full Bathrooms: 8
Bathroom Amenities: Whirlpool,Separate Shower
Bathroom in Basement: 1
Rooms: Eating Area,Office,Library,Recreation Room,Bonus Room,Foyer
Basement Description: Partially Finished
Other Specifics
| 3 | |
| Concrete Perimeter | |
| Asphalt,Gravel | |
| Patio | |
| Irregular Lot,Landscaped | |
| 46 X 578 X 271 X 253 X 225 | |
| — | |
| Full | |
| Vaulted/Cathedral Ceilings, Bar-Wet, Hardwood Floors, First Floor Laundry | |
| Double Oven, Microwave, Dishwasher, Washer, Dryer, Disposal | |
| Not in DB | |
| Sidewalks, Street Lights, Street Paved | |
| — | |
| — | |
| Gas Log |
Tax History
| Year | Property Taxes |
|---|---|
| 2018 | $32,241 |
Contact Agent
Nearby Similar Homes
Nearby Sold Comparables
Contact Agent
Listing Provided By
Griffith, Grant & Lackie









