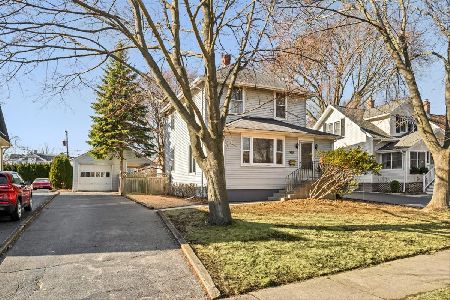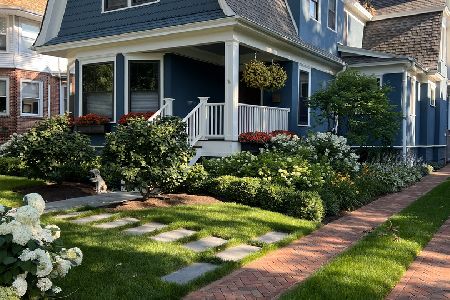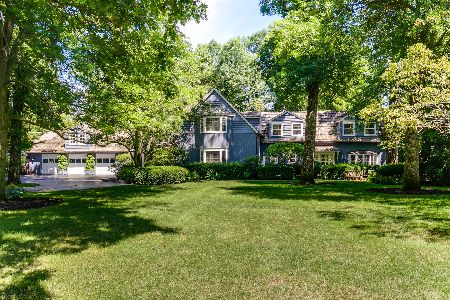1165 Edgewood Road, Lake Forest, Illinois 60045
$1,350,000
|
Sold
|
|
| Status: | Closed |
| Sqft: | 4,543 |
| Cost/Sqft: | $308 |
| Beds: | 6 |
| Baths: | 6 |
| Year Built: | 1964 |
| Property Taxes: | $19,394 |
| Days On Market: | 3754 |
| Lot Size: | 0,53 |
Description
This exquisite home has been recently transformed under the careful watch of renowned interior designer Alessandra Branca. Known for fusing chic, old world craftsmanship with energy and practicality, the work she inspired in this well located East Lake Forest home is amazing. New white painted kitchen with Sub-Zero and dual fuel Wolf oven, fabulous bar for entertaining, amazing mud-room with mirrored doors and cubbies, new home office adjacent to kitchen,stunning sun-room, refinished floors in glamorous ebony finish and more. The outdoor living space is also wonderfully landscaped. A must see.
Property Specifics
| Single Family | |
| — | |
| Cape Cod | |
| 1964 | |
| Full | |
| — | |
| No | |
| 0.53 |
| Lake | |
| East Lake Forest | |
| 0 / Not Applicable | |
| None | |
| Lake Michigan,Public | |
| Public Sewer, Sewer-Storm | |
| 09066813 | |
| 12283040020000 |
Nearby Schools
| NAME: | DISTRICT: | DISTANCE: | |
|---|---|---|---|
|
Grade School
Sheridan Elementary School |
67 | — | |
|
Middle School
Deer Path Middle School |
67 | Not in DB | |
|
High School
Lake Forest High School |
115 | Not in DB | |
Property History
| DATE: | EVENT: | PRICE: | SOURCE: |
|---|---|---|---|
| 30 Jun, 2010 | Sold | $1,174,250 | MRED MLS |
| 8 May, 2010 | Under contract | $1,399,999 | MRED MLS |
| 21 Jan, 2010 | Listed for sale | $1,399,999 | MRED MLS |
| 7 Mar, 2016 | Sold | $1,350,000 | MRED MLS |
| 6 Jan, 2016 | Under contract | $1,399,000 | MRED MLS |
| 18 Oct, 2015 | Listed for sale | $1,399,000 | MRED MLS |
Room Specifics
Total Bedrooms: 6
Bedrooms Above Ground: 6
Bedrooms Below Ground: 0
Dimensions: —
Floor Type: Hardwood
Dimensions: —
Floor Type: Hardwood
Dimensions: —
Floor Type: Hardwood
Dimensions: —
Floor Type: —
Dimensions: —
Floor Type: —
Full Bathrooms: 6
Bathroom Amenities: Separate Shower
Bathroom in Basement: 1
Rooms: Bedroom 5,Bedroom 6,Library,Mud Room,Play Room,Recreation Room,Heated Sun Room
Basement Description: Finished
Other Specifics
| 3 | |
| Concrete Perimeter | |
| Asphalt,Brick | |
| Patio | |
| Cul-De-Sac,Landscaped | |
| 219X125X204X100 | |
| Unfinished | |
| Full | |
| Bar-Wet, Hardwood Floors, Heated Floors | |
| Double Oven, Range, Microwave, Dishwasher, Refrigerator, High End Refrigerator, Bar Fridge, Freezer | |
| Not in DB | |
| — | |
| — | |
| — | |
| Gas Log |
Tax History
| Year | Property Taxes |
|---|---|
| 2010 | $20,967 |
| 2016 | $19,394 |
Contact Agent
Nearby Similar Homes
Nearby Sold Comparables
Contact Agent
Listing Provided By
Griffith, Grant & Lackie









