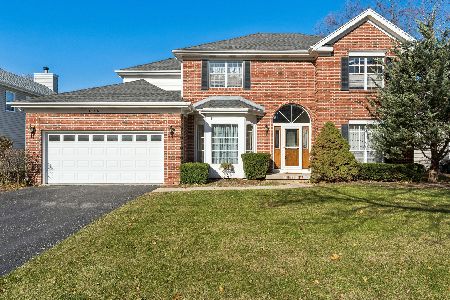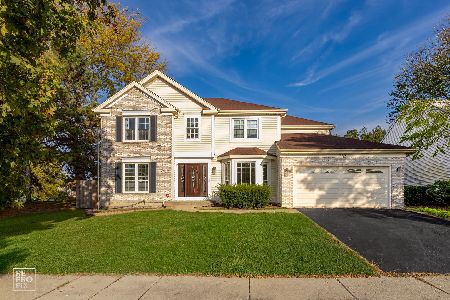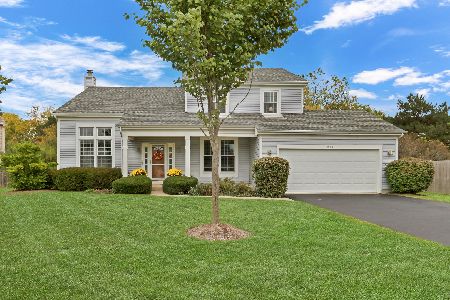1151 Hummingbird Lane, Grayslake, Illinois 60030
$240,000
|
Sold
|
|
| Status: | Closed |
| Sqft: | 2,814 |
| Cost/Sqft: | $90 |
| Beds: | 4 |
| Baths: | 3 |
| Year Built: | 1991 |
| Property Taxes: | $12,793 |
| Days On Market: | 2181 |
| Lot Size: | 0,28 |
Description
So much house here, at such a MOTIVATED price!! Freshly painted thru-out and move-in ready! Located in a quiet location of a popular neighborhood and surrounded by mature trees and professional landscaping that makes it a very private retreat. Generous rooms sizes and easy flowing floorplan. Two-story entry way. Formal living room with bay window leads to office/den space. 2-story familyroom w/ HW floors, floor-to-ceiling brick fireplace & plenty of windows to allow the light to flow in! Spacious kitchen w/ island & eating area w/doors to backyard covered deck & open patio to enjoy that morning cup of coffee or dinner under the stars. 1st Floor laundry w/ access to the backyard is perfect for the snow-covered boots or wet paws! Master bedroom w/French doors and newly remodeled luxury bath w/marble shower that has a 6-position showerhead along w/marble double-sink vanity! Finished basement is fabulous for fun & entertaining along w/ great storage & built-ins plus a concrete floor crawls
Property Specifics
| Single Family | |
| — | |
| Traditional | |
| 1991 | |
| Partial | |
| HUNTERS RIDGE | |
| No | |
| 0.28 |
| Lake | |
| — | |
| 200 / Annual | |
| Other | |
| Public | |
| Public Sewer | |
| 10586000 | |
| 06361020220000 |
Nearby Schools
| NAME: | DISTRICT: | DISTANCE: | |
|---|---|---|---|
|
Grade School
Woodland Elementary School |
50 | — | |
|
Middle School
Woodland Jr High School |
50 | Not in DB | |
|
High School
Grayslake Central High School |
127 | Not in DB | |
Property History
| DATE: | EVENT: | PRICE: | SOURCE: |
|---|---|---|---|
| 19 Feb, 2020 | Sold | $240,000 | MRED MLS |
| 17 Jan, 2020 | Under contract | $254,500 | MRED MLS |
| — | Last price change | $259,500 | MRED MLS |
| 4 Dec, 2019 | Listed for sale | $259,500 | MRED MLS |
Room Specifics
Total Bedrooms: 4
Bedrooms Above Ground: 4
Bedrooms Below Ground: 0
Dimensions: —
Floor Type: Carpet
Dimensions: —
Floor Type: Carpet
Dimensions: —
Floor Type: Carpet
Full Bathrooms: 3
Bathroom Amenities: Separate Shower,Full Body Spray Shower
Bathroom in Basement: 0
Rooms: Eating Area,Office,Recreation Room,Play Room
Basement Description: Finished,Crawl
Other Specifics
| 2 | |
| Concrete Perimeter | |
| Asphalt | |
| Deck, Patio, Porch, Storms/Screens | |
| Fenced Yard,Mature Trees | |
| 130X177X49X125 | |
| Unfinished | |
| Full | |
| Vaulted/Cathedral Ceilings, First Floor Laundry, Walk-In Closet(s) | |
| Range, Dishwasher, Refrigerator, Washer, Dryer, Disposal | |
| Not in DB | |
| Sidewalks, Street Lights, Street Paved | |
| — | |
| — | |
| — |
Tax History
| Year | Property Taxes |
|---|---|
| 2020 | $12,793 |
Contact Agent
Nearby Similar Homes
Nearby Sold Comparables
Contact Agent
Listing Provided By
Baird & Warner








