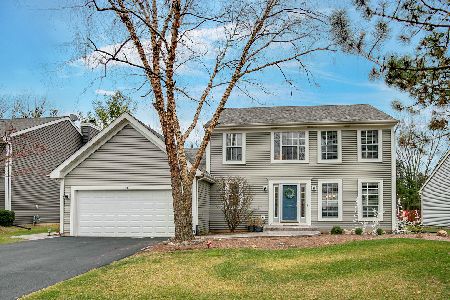1155 Hummingbird Lane, Grayslake, Illinois 60030
$269,900
|
Sold
|
|
| Status: | Closed |
| Sqft: | 2,280 |
| Cost/Sqft: | $118 |
| Beds: | 4 |
| Baths: | 4 |
| Year Built: | 1991 |
| Property Taxes: | $9,831 |
| Days On Market: | 3432 |
| Lot Size: | 0,00 |
Description
Remodeled from head to toe! Lots of space with a total square footage of 3,390 when you include the basement! 4 bedrooms and 4 bathrooms! Great open foyer is a wonderful way to enter the home! Take a look at the kitchen with the over-sized 42" Cabinets, Granite counter tops and stainless steel appliances! Harwood floors are in great shape! The master bedroom is a master suite with his and her closets, and a completely updated master bathroom! Can lighting found in many parts of the home! The finished basement has great wood floors and a bathroom! Newer sump pump, hot water heater! There is nothing to do but move into this great location! Very close to shopping , schools and more!
Property Specifics
| Single Family | |
| — | |
| Colonial | |
| 1991 | |
| Full | |
| — | |
| No | |
| — |
| Lake | |
| Hunters Ridge | |
| 200 / Annual | |
| Insurance,Other | |
| Lake Michigan | |
| Public Sewer, Sewer-Storm | |
| 09222956 | |
| 06361020240000 |
Nearby Schools
| NAME: | DISTRICT: | DISTANCE: | |
|---|---|---|---|
|
Grade School
Woodland Elementary School |
50 | — | |
|
Middle School
Woodland Intermediate School |
50 | Not in DB | |
|
High School
Grayslake Central High School |
127 | Not in DB | |
Property History
| DATE: | EVENT: | PRICE: | SOURCE: |
|---|---|---|---|
| 15 Jun, 2009 | Sold | $215,000 | MRED MLS |
| 12 Jun, 2009 | Under contract | $224,900 | MRED MLS |
| — | Last price change | $229,900 | MRED MLS |
| 26 Jan, 2009 | Listed for sale | $284,900 | MRED MLS |
| 10 Nov, 2016 | Sold | $269,900 | MRED MLS |
| 21 Jun, 2016 | Under contract | $269,900 | MRED MLS |
| 11 May, 2016 | Listed for sale | $269,900 | MRED MLS |
Room Specifics
Total Bedrooms: 4
Bedrooms Above Ground: 4
Bedrooms Below Ground: 0
Dimensions: —
Floor Type: Carpet
Dimensions: —
Floor Type: Carpet
Dimensions: —
Floor Type: Carpet
Full Bathrooms: 4
Bathroom Amenities: Double Sink
Bathroom in Basement: 1
Rooms: Bonus Room,Exercise Room,Foyer,Play Room,Recreation Room
Basement Description: Finished
Other Specifics
| 2 | |
| Concrete Perimeter | |
| — | |
| Patio, Porch | |
| — | |
| 47X122X111X146 | |
| — | |
| Full | |
| Vaulted/Cathedral Ceilings, Skylight(s), Hardwood Floors, Wood Laminate Floors, First Floor Laundry | |
| Range, Microwave, Dishwasher, Refrigerator, Washer, Dryer, Disposal | |
| Not in DB | |
| Sidewalks, Street Lights, Street Paved | |
| — | |
| — | |
| Wood Burning |
Tax History
| Year | Property Taxes |
|---|---|
| 2009 | $7,869 |
| 2016 | $9,831 |
Contact Agent
Nearby Similar Homes
Nearby Sold Comparables
Contact Agent
Listing Provided By
Property Up Inc.






