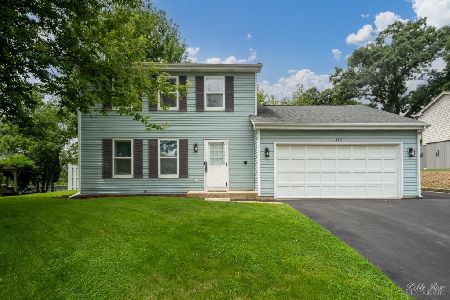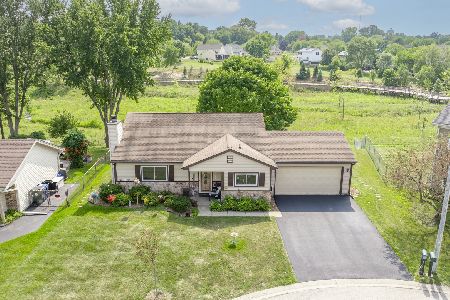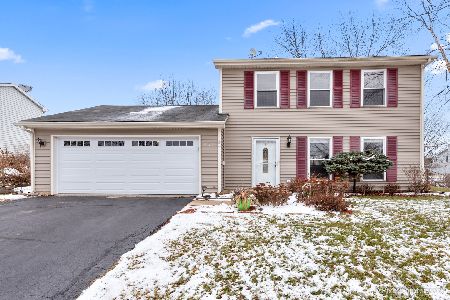430 Shagbark Court, Algonquin, Illinois 60102
$310,000
|
Sold
|
|
| Status: | Closed |
| Sqft: | 1,450 |
| Cost/Sqft: | $207 |
| Beds: | 3 |
| Baths: | 2 |
| Year Built: | 1984 |
| Property Taxes: | $5,108 |
| Days On Market: | 743 |
| Lot Size: | 0,26 |
Description
Attractive High Hill Farms 3 bed, 1.1 bath 2-story home with basement and fully fenced yard. Spacious living room with fireplace and stunning refinished hardwood flooring that continues throughout the main level. Bright kitchen with garden window, white cabinets and quartz counters. Separate dining room, powder room and conveniently located main level laundry. Sliders off the living area lead to a substantial fully fenced yard with shed, private patio and pergola that's perfect for entertaining. Upstairs are 3 large bedrooms including a sizeable primary with wic and Jack and Jill full bath. The basement could be finished for additional living space and provides ample storage. Attached 2 car garage. Great location minutes away from shopping/restaurants on the Randall corridor, parks, schools, I-90 and recently renovated, charming as ever, downtown Algonquin. Outdoor enthusiasts will love the close proximity to Prairie Trail walking/bike path and fun on the Fox!
Property Specifics
| Single Family | |
| — | |
| — | |
| 1984 | |
| — | |
| — | |
| No | |
| 0.26 |
| Mc Henry | |
| High Hill Farms | |
| — / Not Applicable | |
| — | |
| — | |
| — | |
| 11959881 | |
| 1933106003 |
Property History
| DATE: | EVENT: | PRICE: | SOURCE: |
|---|---|---|---|
| 14 Feb, 2024 | Sold | $310,000 | MRED MLS |
| 15 Jan, 2024 | Under contract | $299,900 | MRED MLS |
| 11 Jan, 2024 | Listed for sale | $299,900 | MRED MLS |
| 20 Sep, 2024 | Sold | $330,000 | MRED MLS |
| 22 Sep, 2024 | Under contract | $335,900 | MRED MLS |
| — | Last price change | $335,900 | MRED MLS |
| 11 Jul, 2024 | Listed for sale | $349,900 | MRED MLS |
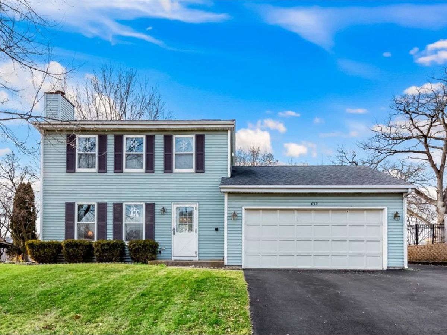
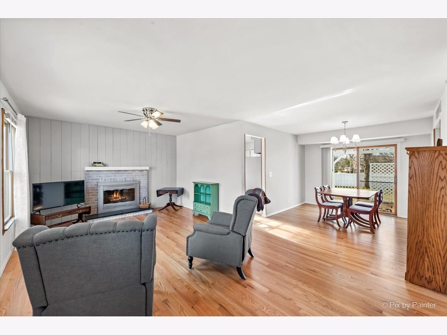
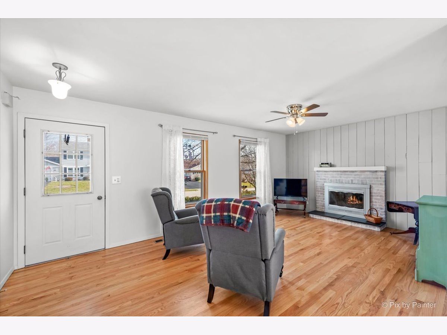
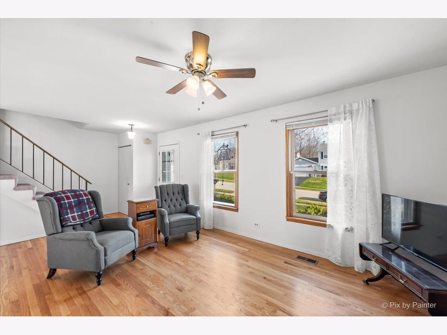
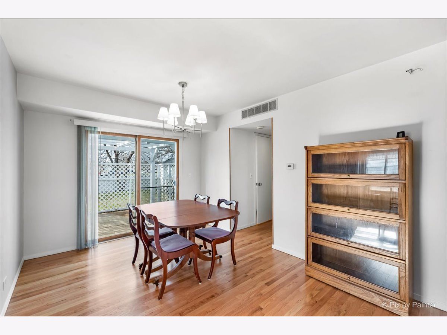
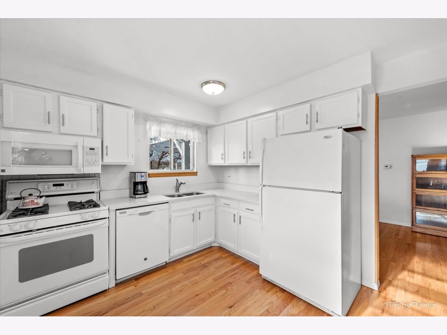
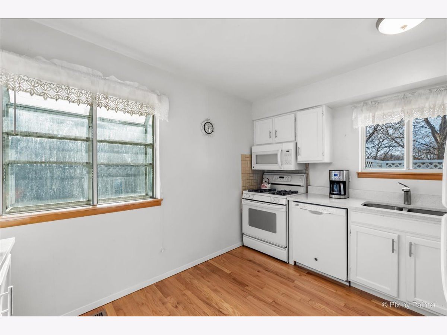
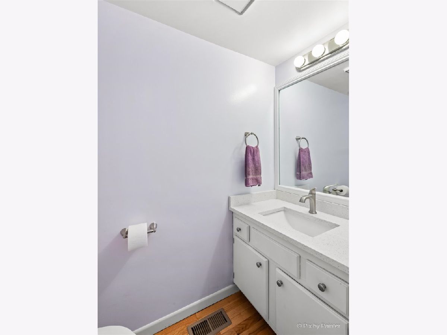
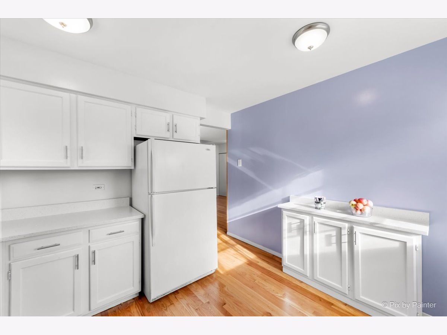
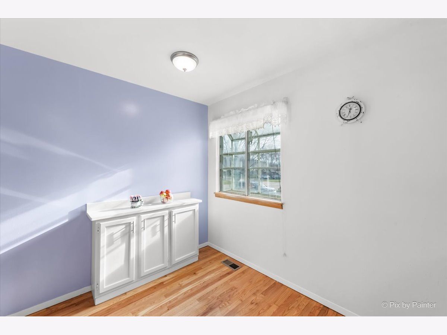
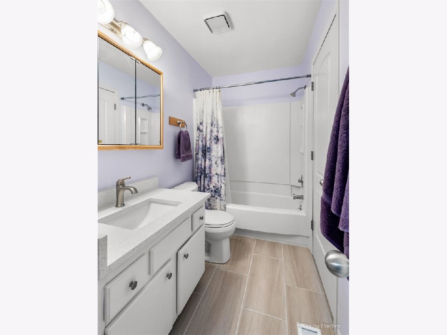
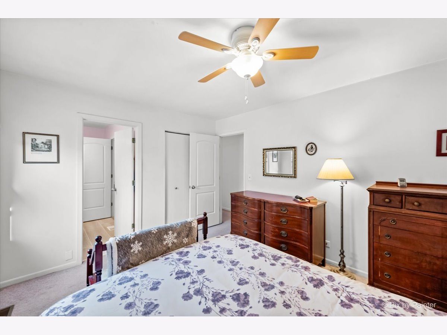
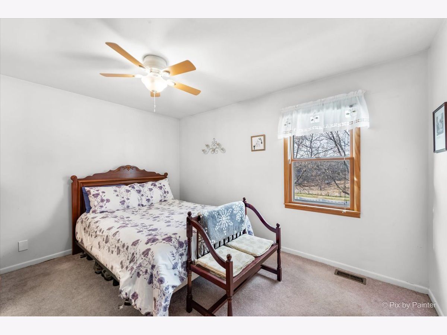
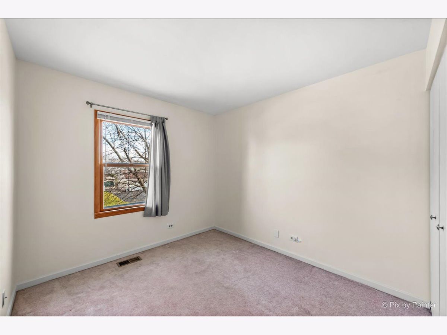
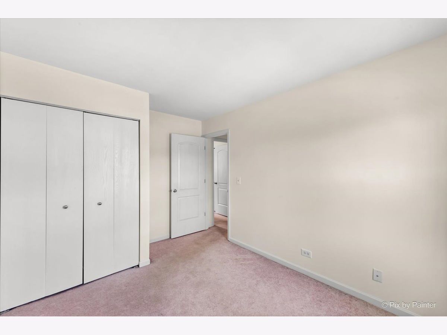
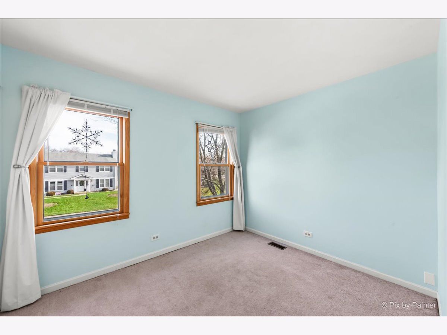
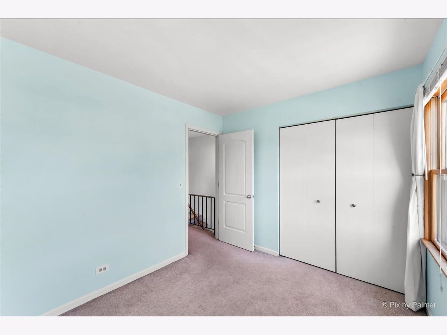
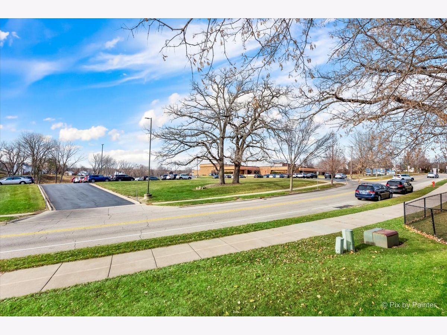
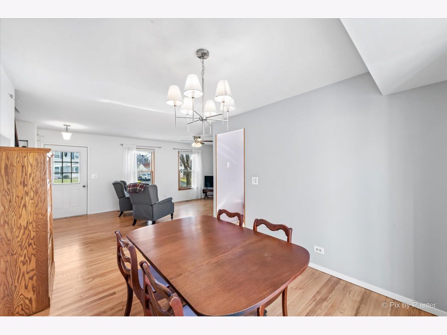
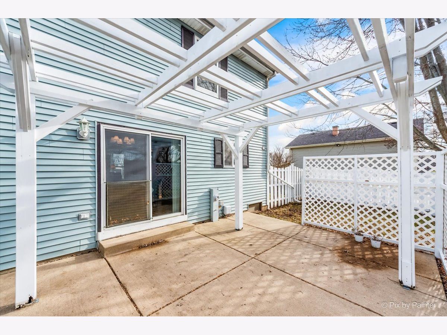
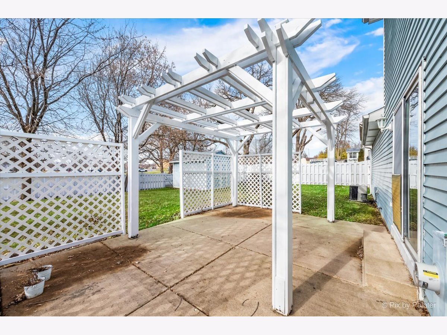
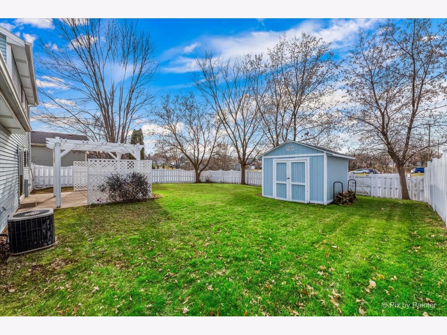
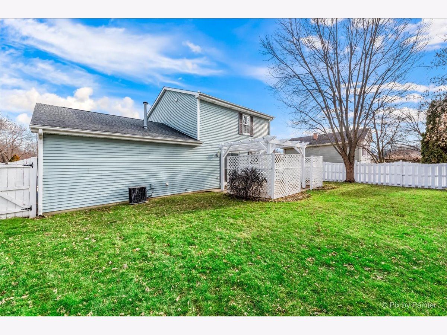
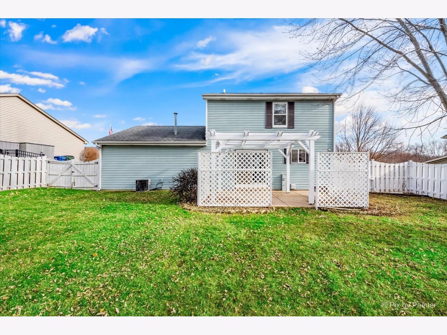
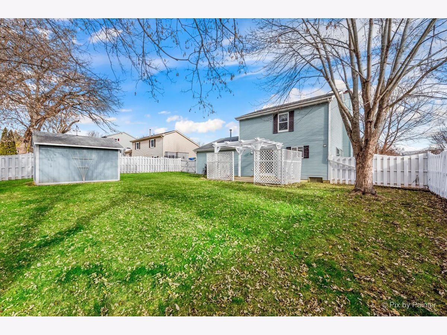
Room Specifics
Total Bedrooms: 3
Bedrooms Above Ground: 3
Bedrooms Below Ground: 0
Dimensions: —
Floor Type: —
Dimensions: —
Floor Type: —
Full Bathrooms: 2
Bathroom Amenities: —
Bathroom in Basement: 0
Rooms: —
Basement Description: Unfinished,Crawl
Other Specifics
| 2 | |
| — | |
| — | |
| — | |
| — | |
| 132X80X158X84 | |
| — | |
| — | |
| — | |
| — | |
| Not in DB | |
| — | |
| — | |
| — | |
| — |
Tax History
| Year | Property Taxes |
|---|---|
| 2024 | $5,108 |
| 2024 | $5,423 |
Contact Agent
Nearby Similar Homes
Nearby Sold Comparables
Contact Agent
Listing Provided By
Keller Williams Thrive





