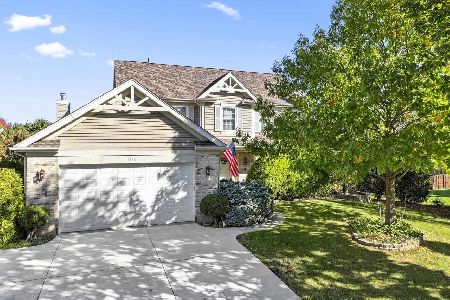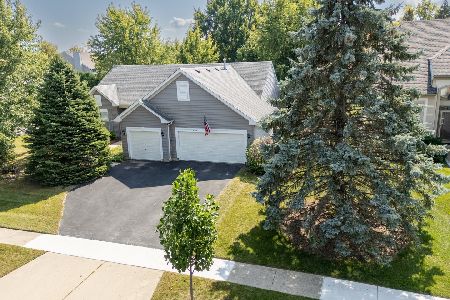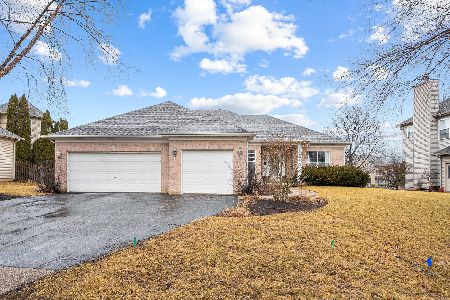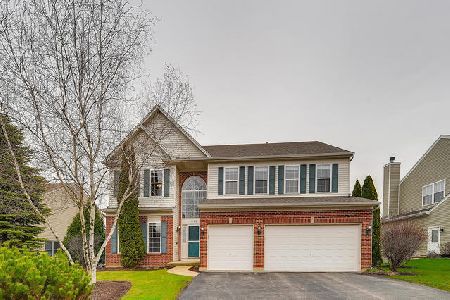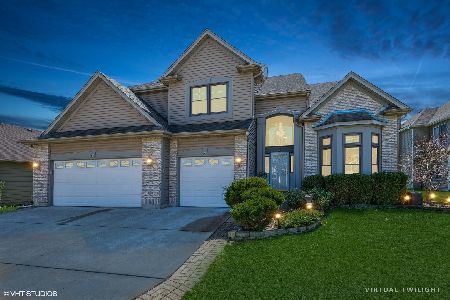1671 Highmeadow Lane, Algonquin, Illinois 60102
$340,000
|
Sold
|
|
| Status: | Closed |
| Sqft: | 2,910 |
| Cost/Sqft: | $120 |
| Beds: | 4 |
| Baths: | 3 |
| Year Built: | 2000 |
| Property Taxes: | $9,074 |
| Days On Market: | 2060 |
| Lot Size: | 0,31 |
Description
What a FANTASTIC price for the beautiful, clean and well maintained home! Compare our price to other homes in the Brittany Hills! This home is move in ready with an open floor plan perfect for large family gatherings & entertaining! Beautiful, refinished HW flooring in family room and kitchen. 2 story FR with custom floor to ceiling, brick FP is open to the eat in kitchen w/42" cabinets, backsplash & granite counters + large pantry that leads to new Anderson slider to brick paver patio. 1st floor office or could be 5th bedroom - perfect for guests or in-laws! Master bedroom suite offers walk in closet & private bath with double sink vanity, separate shower & soaker tub. High & dry basement (sump pump never runs) is ready to be finished. Roof & siding has been replaced. Furnace & A/C only 2 years new! Radon mitigation already installed! 3 car garage with a new garage door opener. Concrete driveway. Don't wait to see this fabulous home today! Compare to other homes in the area and come running!
Property Specifics
| Single Family | |
| — | |
| Contemporary | |
| 2000 | |
| Full | |
| GENEVA | |
| No | |
| 0.31 |
| Kane | |
| Brittany Hills | |
| 285 / Annual | |
| Other | |
| Public | |
| Public Sewer | |
| 10773615 | |
| 0308231004 |
Nearby Schools
| NAME: | DISTRICT: | DISTANCE: | |
|---|---|---|---|
|
Grade School
Liberty Elementary School |
300 | — | |
|
Middle School
Dundee Middle School |
300 | Not in DB | |
|
High School
H D Jacobs High School |
300 | Not in DB | |
Property History
| DATE: | EVENT: | PRICE: | SOURCE: |
|---|---|---|---|
| 24 Aug, 2020 | Sold | $340,000 | MRED MLS |
| 16 Jul, 2020 | Under contract | $349,900 | MRED MLS |
| 8 Jul, 2020 | Listed for sale | $349,900 | MRED MLS |
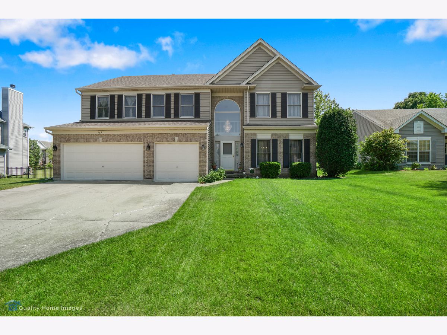
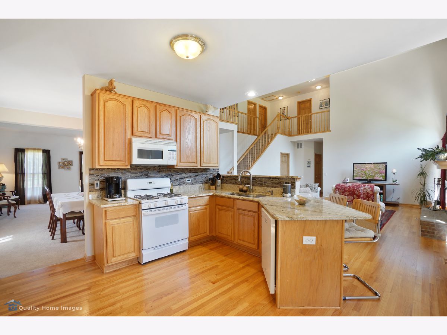
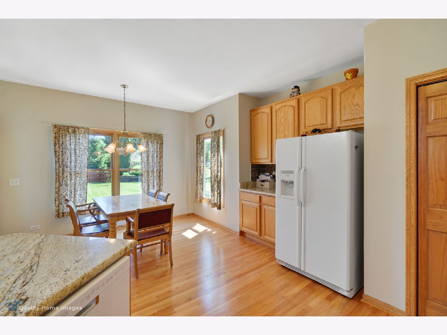
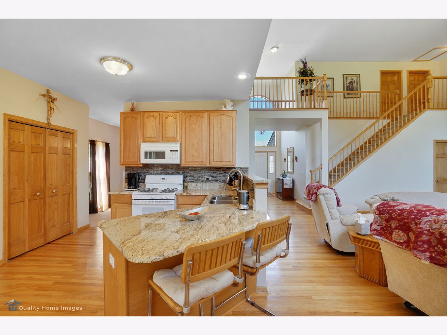
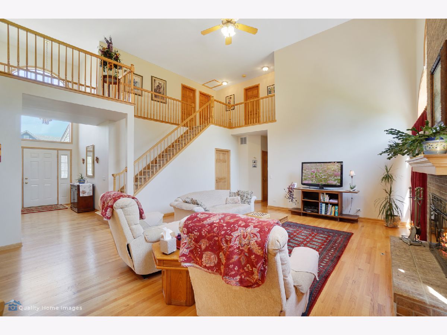
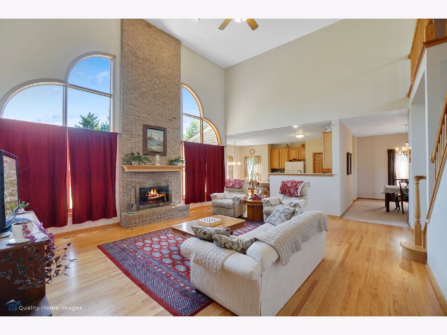
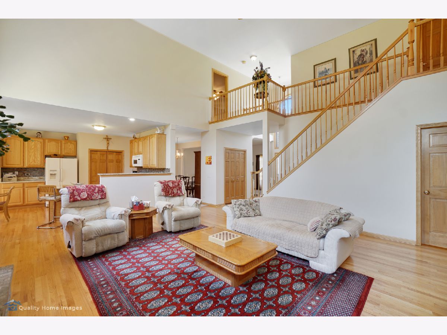
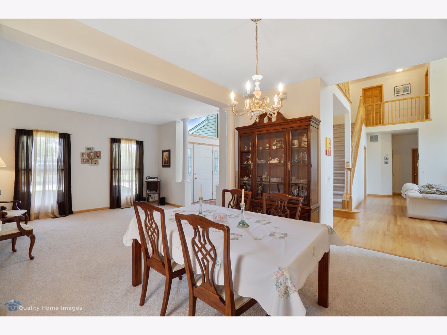
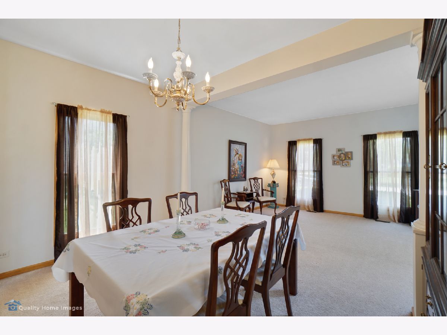
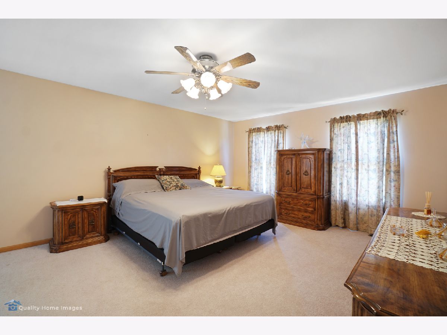
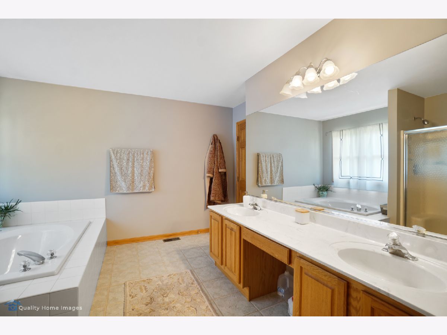
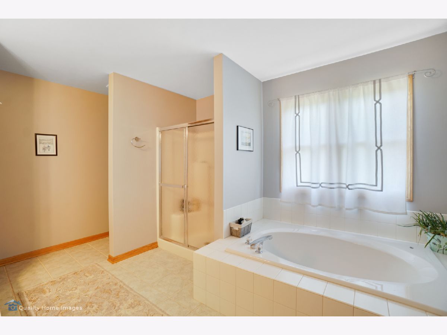
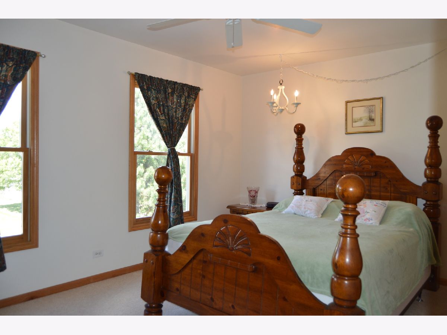
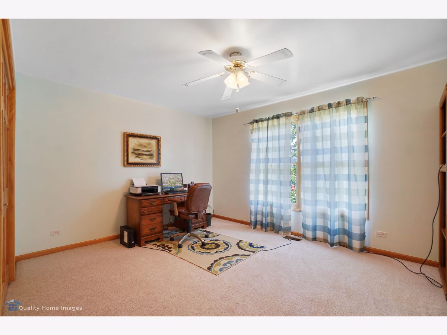
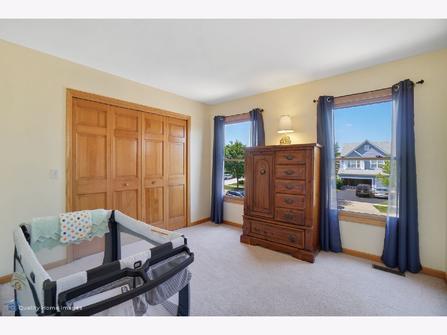
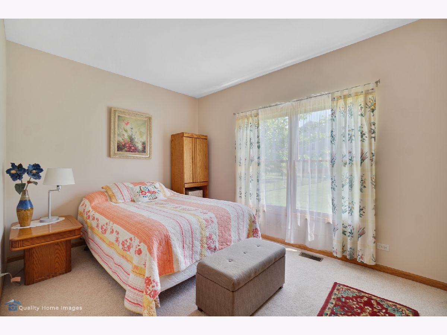
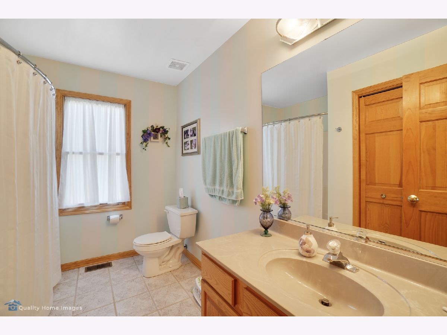
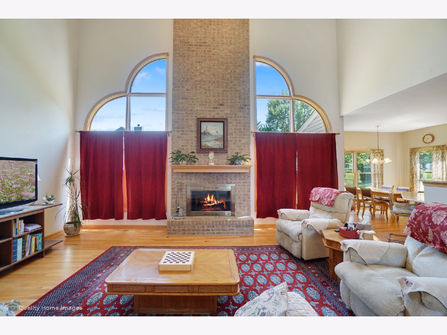
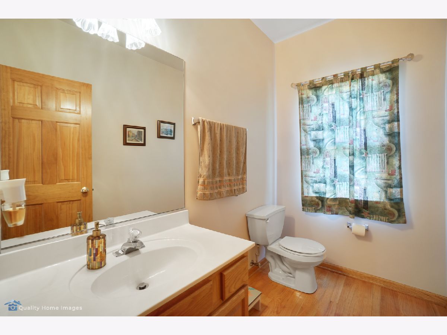
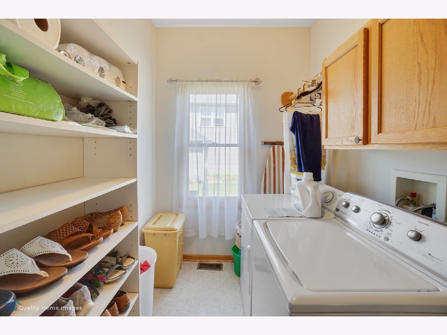
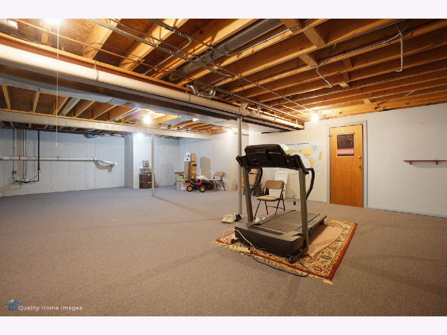
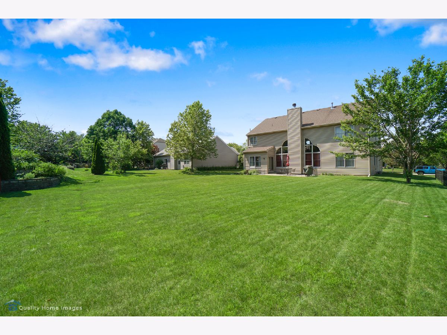
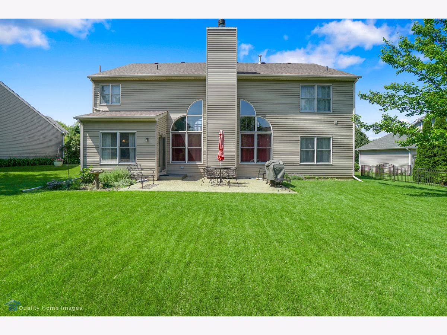
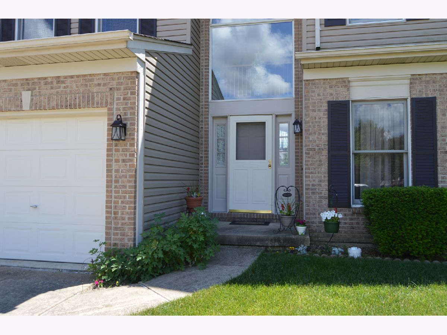
Room Specifics
Total Bedrooms: 4
Bedrooms Above Ground: 4
Bedrooms Below Ground: 0
Dimensions: —
Floor Type: Carpet
Dimensions: —
Floor Type: Carpet
Dimensions: —
Floor Type: Carpet
Full Bathrooms: 3
Bathroom Amenities: Separate Shower,Double Sink,Soaking Tub
Bathroom in Basement: 0
Rooms: Den,Eating Area
Basement Description: Unfinished
Other Specifics
| 3 | |
| Concrete Perimeter | |
| Asphalt | |
| Patio, Brick Paver Patio | |
| — | |
| 12575 | |
| Unfinished | |
| Full | |
| Hardwood Floors, First Floor Laundry, Walk-In Closet(s) | |
| Range, Microwave, Dishwasher, Refrigerator, Washer, Dryer, Disposal | |
| Not in DB | |
| — | |
| — | |
| — | |
| Gas Starter |
Tax History
| Year | Property Taxes |
|---|---|
| 2020 | $9,074 |
Contact Agent
Nearby Similar Homes
Nearby Sold Comparables
Contact Agent
Listing Provided By
RE/MAX Suburban




