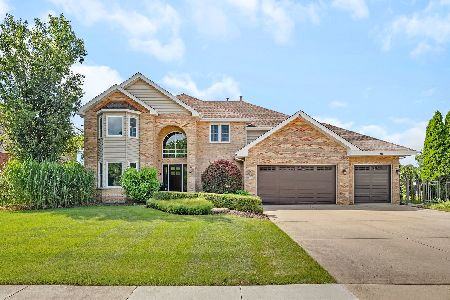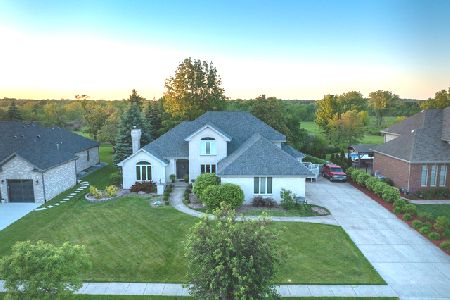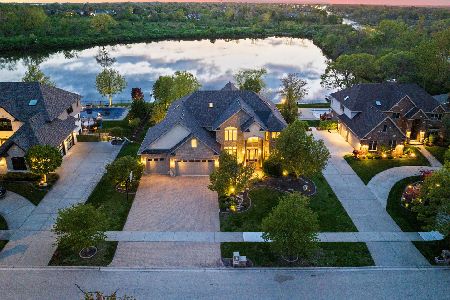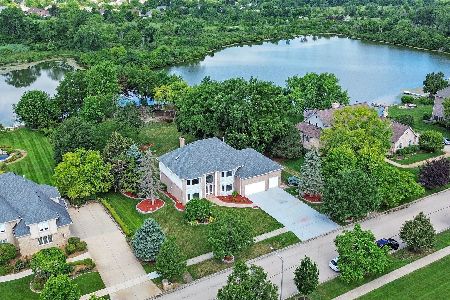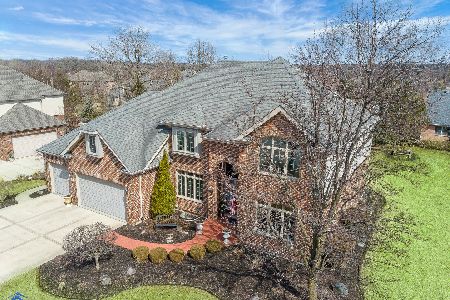11515 Abbey Road, Mokena, Illinois 60448
$475,000
|
Sold
|
|
| Status: | Closed |
| Sqft: | 3,491 |
| Cost/Sqft: | $136 |
| Beds: | 4 |
| Baths: | 4 |
| Year Built: | 2002 |
| Property Taxes: | $11,295 |
| Days On Market: | 2157 |
| Lot Size: | 0,39 |
Description
This Mokena Beautification Lifetime Award winning all brick 2 story boasts attention to detail & luxury amenities throughout! Features of this lovely home includes: A gourmet kitchen that offers granite counters, custom backsplash & pantry closet; Breakfast area with door to covered, stamped concrete patio that offers picturesque views of the manicured lot with irrigation system (that also provides for self watering planters) & lush landscaping; Dramatic 2 story family room with floor to ceiling cozy gas fireplace; Formal living room with custom hardwood flooring inlay; Large, formal dining room with decorative ceiling; Convenient butler's pantry; Double door entry to the main level office/5th bedroom; Nicely remodeled full bath on main level (Great for related living); Laundry/mudroom with service door to outdoor gated area; Gleaming hardwood flooring & "smart" lighting throughout; Double door entry to the posh master suite that boasts a large, walk-in closet & private, luxury bath with whirlpool tub, separate shower, double vanity & water closet plus large bonus room; Bedroom #2 with walk-in closet & laundry chute; Amazing, finished basement that offers additional, true related living with a 2nd kitchen, recreation room, media room, 2 additional bedrooms, a full bath plus plenty of storage; Nest thermostat; Newer roof (2017), Hot water tank; washer & dryer (2017) & refrigerator.
Property Specifics
| Single Family | |
| — | |
| Traditional | |
| 2002 | |
| Partial | |
| — | |
| No | |
| 0.39 |
| Will | |
| Old Castle South | |
| 0 / Not Applicable | |
| None | |
| Lake Michigan | |
| Public Sewer | |
| 10550103 | |
| 1909192030020000 |
Nearby Schools
| NAME: | DISTRICT: | DISTANCE: | |
|---|---|---|---|
|
Grade School
Mokena Elementary School |
159 | — | |
|
Middle School
Mokena Junior High School |
159 | Not in DB | |
|
High School
Lincoln-way East High School |
210 | Not in DB | |
Property History
| DATE: | EVENT: | PRICE: | SOURCE: |
|---|---|---|---|
| 18 Dec, 2019 | Sold | $475,000 | MRED MLS |
| 6 Nov, 2019 | Under contract | $475,000 | MRED MLS |
| 16 Oct, 2019 | Listed for sale | $475,000 | MRED MLS |
Room Specifics
Total Bedrooms: 6
Bedrooms Above Ground: 4
Bedrooms Below Ground: 2
Dimensions: —
Floor Type: Hardwood
Dimensions: —
Floor Type: Hardwood
Dimensions: —
Floor Type: Hardwood
Dimensions: —
Floor Type: —
Dimensions: —
Floor Type: —
Full Bathrooms: 4
Bathroom Amenities: Whirlpool,Separate Shower,Double Sink
Bathroom in Basement: 1
Rooms: Bedroom 5,Media Room,Bedroom 6,Office,Bonus Room,Recreation Room,Kitchen,Storage
Basement Description: Finished
Other Specifics
| 3 | |
| Concrete Perimeter | |
| — | |
| Patio, Dog Run, Stamped Concrete Patio, Storms/Screens | |
| Corner Lot,Landscaped | |
| 176X105X112X136 | |
| Unfinished | |
| Full | |
| Vaulted/Cathedral Ceilings, Bar-Wet, Hardwood Floors, Wood Laminate Floors, First Floor Bedroom, In-Law Arrangement, First Floor Laundry, First Floor Full Bath, Walk-In Closet(s) | |
| Range, Microwave, Dishwasher, Refrigerator, Washer, Dryer, Disposal | |
| Not in DB | |
| Sidewalks, Street Lights, Street Paved | |
| — | |
| — | |
| Gas Starter |
Tax History
| Year | Property Taxes |
|---|---|
| 2019 | $11,295 |
Contact Agent
Nearby Similar Homes
Nearby Sold Comparables
Contact Agent
Listing Provided By
Century 21 Affiliated

