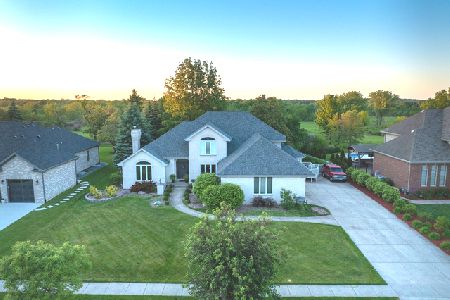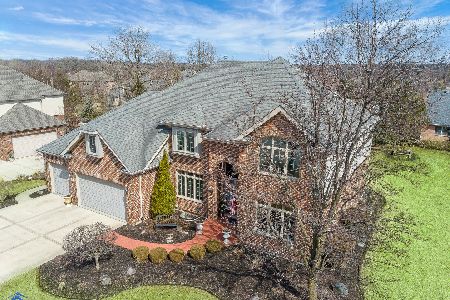20952 Bradford Drive, Mokena, Illinois 60448
$409,808
|
Sold
|
|
| Status: | Closed |
| Sqft: | 2,963 |
| Cost/Sqft: | $142 |
| Beds: | 5 |
| Baths: | 4 |
| Year Built: | 2001 |
| Property Taxes: | $10,363 |
| Days On Market: | 1734 |
| Lot Size: | 0,29 |
Description
SPECTACULAR 2-Story in Old Castle South! Warm and welcoming 2 story home with finished basement. 2 story family room with brick fireplace and balcony overlooked from the upstairs 4th bedroom. Large master bedroom with walk in closet. Master bath has dual sink vanity, jetted tub and separate shower. HUGE recently remodeled eat-in kitchen in 2019 featuring granite counter tops, white cabinets, and island! Main level bedroom/office with its own full bath - possible related living. Large full finished basement with rec room and play room plus plenty of storage. There is a deck and screened in room on back of home. Quiet and private lot. NEW roof (2018)! Truly a great find! Mokena grade schools and Lincoln-Way Central High School. Comps in the neighborhood are much higher than this home. Get instant equity right when you move in. Close to great shopping & restaurants.
Property Specifics
| Single Family | |
| — | |
| — | |
| 2001 | |
| Full | |
| — | |
| No | |
| 0.29 |
| Will | |
| Old Castle South | |
| 0 / Not Applicable | |
| None | |
| Lake Michigan | |
| Public Sewer | |
| 11105077 | |
| 1909192030060000 |
Nearby Schools
| NAME: | DISTRICT: | DISTANCE: | |
|---|---|---|---|
|
High School
Lincoln-way Central High School |
210 | Not in DB | |
Property History
| DATE: | EVENT: | PRICE: | SOURCE: |
|---|---|---|---|
| 10 Aug, 2021 | Sold | $409,808 | MRED MLS |
| 29 Jun, 2021 | Under contract | $419,808 | MRED MLS |
| — | Last price change | $429,808 | MRED MLS |
| 29 May, 2021 | Listed for sale | $429,808 | MRED MLS |
| 27 Nov, 2024 | Sold | $550,000 | MRED MLS |
| 28 Oct, 2024 | Under contract | $574,900 | MRED MLS |
| 10 Oct, 2024 | Listed for sale | $574,900 | MRED MLS |
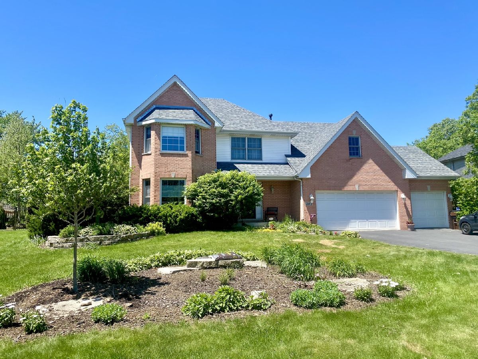
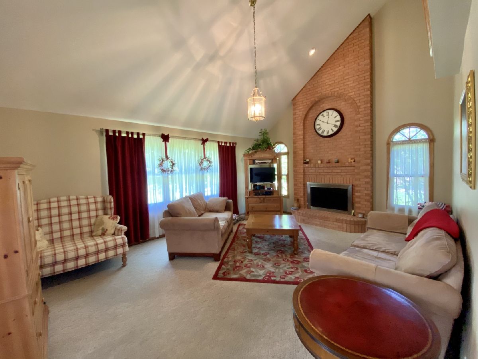
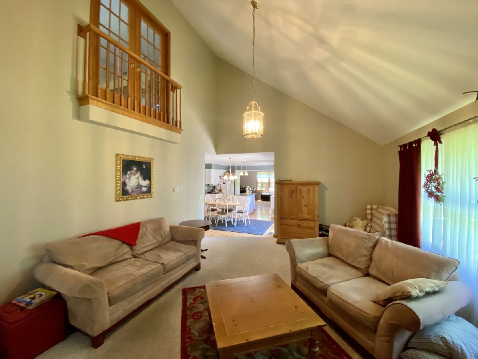
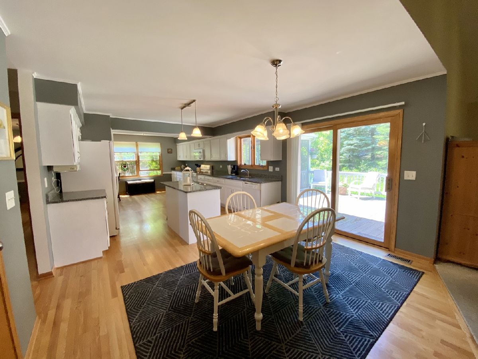
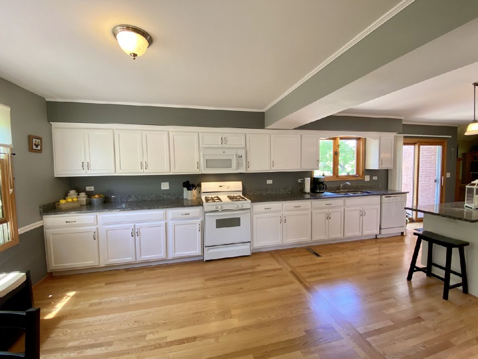
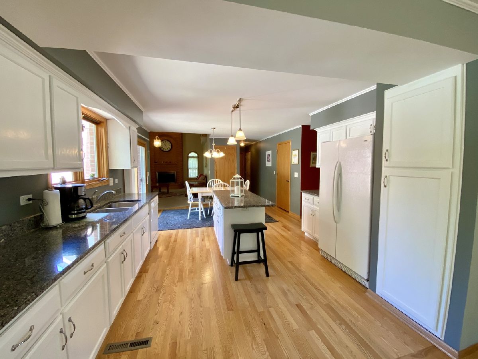
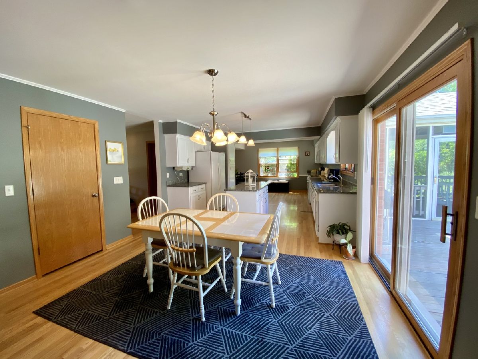
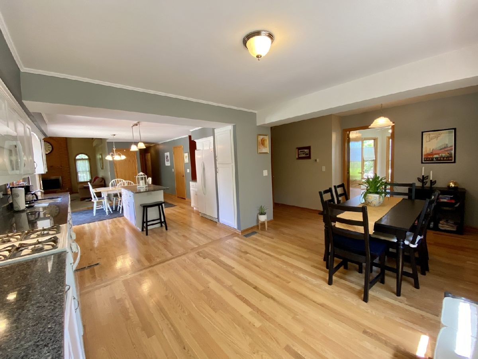

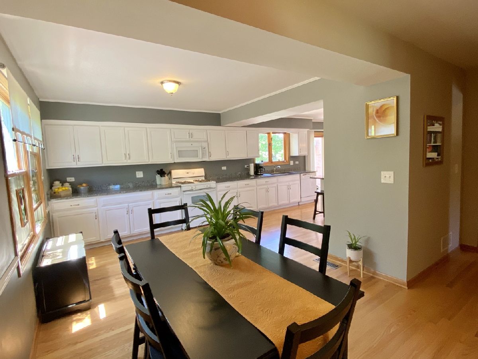
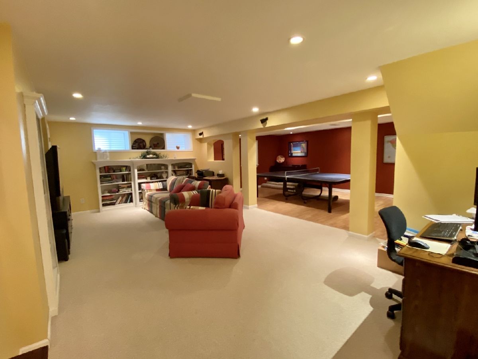
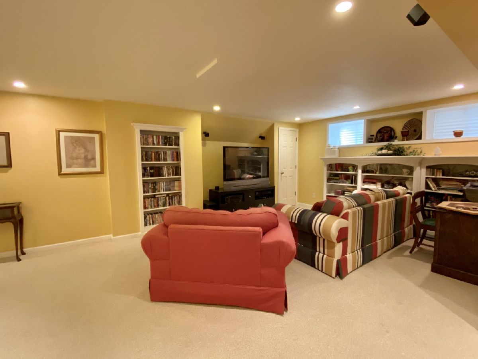
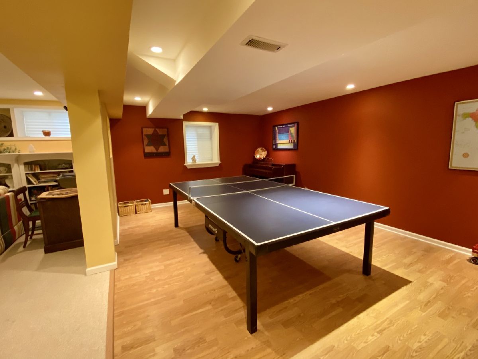

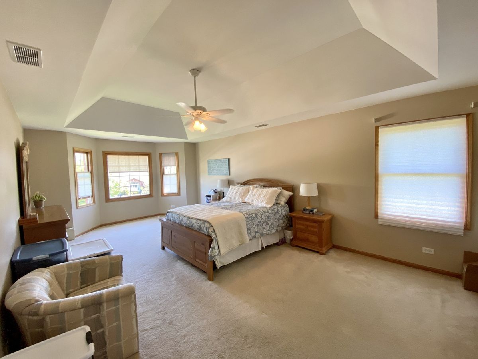
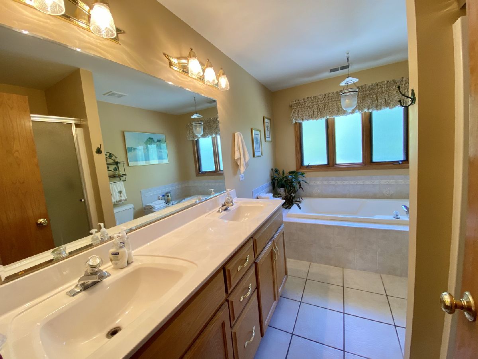
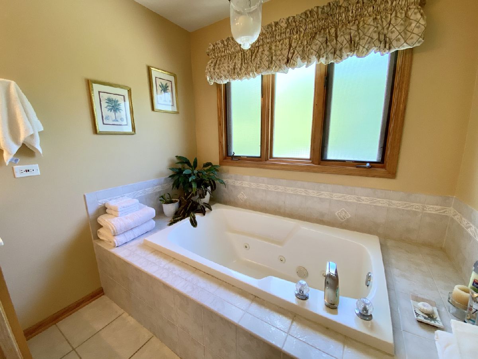

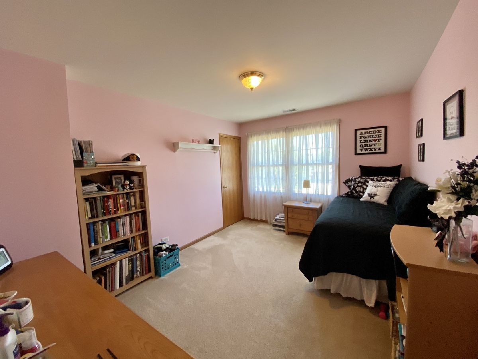

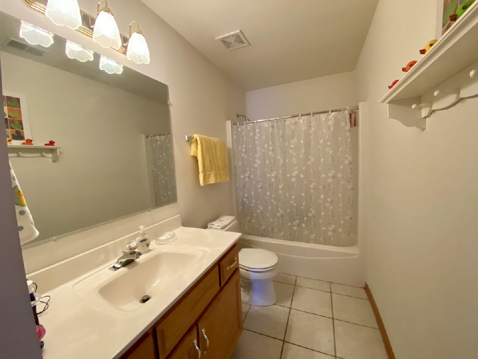

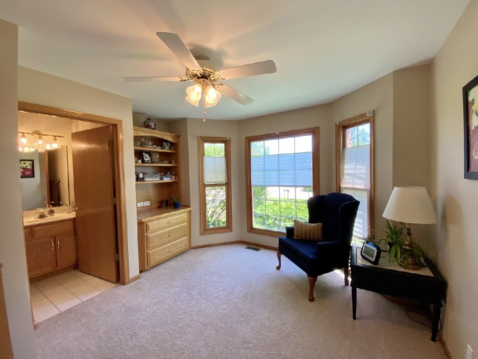
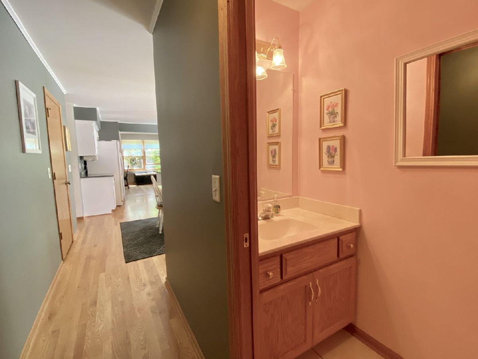



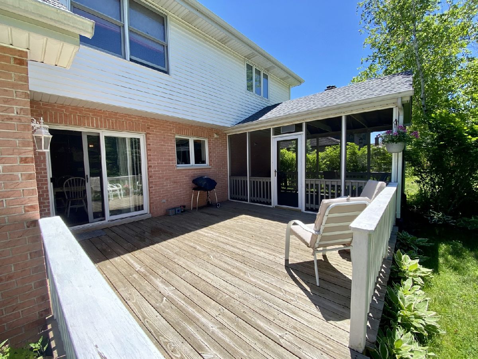
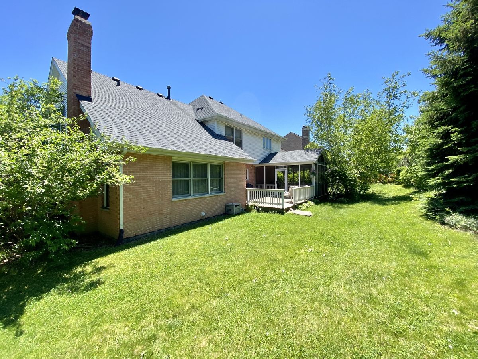
Room Specifics
Total Bedrooms: 5
Bedrooms Above Ground: 5
Bedrooms Below Ground: 0
Dimensions: —
Floor Type: Carpet
Dimensions: —
Floor Type: Carpet
Dimensions: —
Floor Type: Carpet
Dimensions: —
Floor Type: —
Full Bathrooms: 4
Bathroom Amenities: Whirlpool,Separate Shower,Double Sink
Bathroom in Basement: 0
Rooms: Bedroom 5,Sun Room
Basement Description: Finished
Other Specifics
| 3 | |
| — | |
| Asphalt | |
| Deck, Porch Screened | |
| — | |
| 90 X 135 | |
| — | |
| Full | |
| Vaulted/Cathedral Ceilings, Hardwood Floors, First Floor Bedroom, In-Law Arrangement, First Floor Full Bath | |
| Range, Microwave, Dishwasher, Refrigerator, Washer, Dryer | |
| Not in DB | |
| — | |
| — | |
| — | |
| — |
Tax History
| Year | Property Taxes |
|---|---|
| 2021 | $10,363 |
| 2024 | $12,535 |
Contact Agent
Nearby Similar Homes
Nearby Sold Comparables
Contact Agent
Listing Provided By
Century 21 Pride Realty

