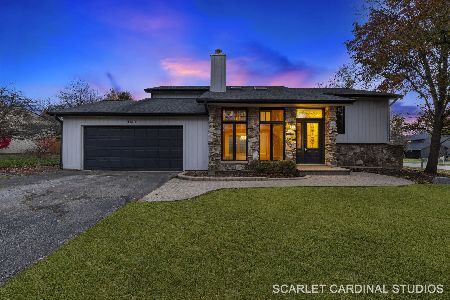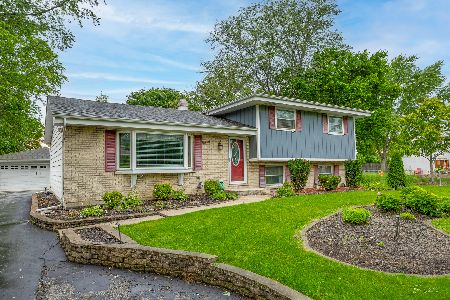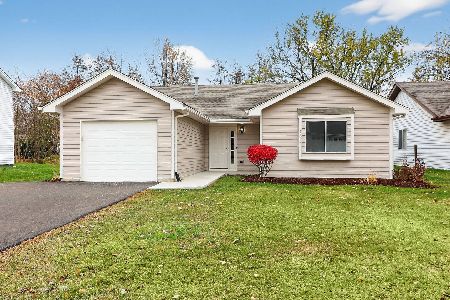1160 Dickens Avenue, Naperville, Illinois 60563
$509,000
|
Sold
|
|
| Status: | Closed |
| Sqft: | 2,547 |
| Cost/Sqft: | $200 |
| Beds: | 3 |
| Baths: | 4 |
| Year Built: | 1990 |
| Property Taxes: | $9,785 |
| Days On Market: | 2869 |
| Lot Size: | 0,24 |
Description
Location, Location, Location! This Beautiful Custom Built Ranch on a Quiet Cul-De-Sac In Naperville's Dist# 203 is just a 5 minute drive to I-88 and the Naperville Train Station. You're only 10 minutes from Beautiful Downtown Naperville where there is plenty of shopping and dining. This beautiful home has 4,400 Sq. Ft. of living space! An open floor plan with many upgrades, it makes it easy to entertain and live in your new home. Home has been freshly painted. Kitchen features SS Appliances, Quartz Counter Tops and a Brand New Backsplash. The Main floor has 3 Bed and 2 Full Bath. The MBed has been Completely Remodeled. 2ND BR is Perfect for In-Law Arrangement with access to the Second Main Floor Bath. Huge Finished Basement W 2nd Full Kitchen Featuring a Brand New Refrigerator & Stove. 4TH BR/Office with and Additional Full Bath, and Large Storage Room. 1ST Floor Lndry. Professionally Landscaped with in Ground Sprinkler System. New Roof in 2011.
Property Specifics
| Single Family | |
| — | |
| Ranch | |
| 1990 | |
| Full | |
| — | |
| No | |
| 0.24 |
| Du Page | |
| — | |
| 0 / Not Applicable | |
| None | |
| Lake Michigan | |
| Public Sewer | |
| 09851483 | |
| 0808314016 |
Nearby Schools
| NAME: | DISTRICT: | DISTANCE: | |
|---|---|---|---|
|
Grade School
Beebe Elementary School |
203 | — | |
|
Middle School
Jefferson Junior High School |
203 | Not in DB | |
|
High School
Naperville North High School |
203 | Not in DB | |
Property History
| DATE: | EVENT: | PRICE: | SOURCE: |
|---|---|---|---|
| 30 Jul, 2018 | Sold | $509,000 | MRED MLS |
| 14 Jun, 2018 | Under contract | $509,000 | MRED MLS |
| — | Last price change | $529,000 | MRED MLS |
| 7 Feb, 2018 | Listed for sale | $569,900 | MRED MLS |
Room Specifics
Total Bedrooms: 4
Bedrooms Above Ground: 3
Bedrooms Below Ground: 1
Dimensions: —
Floor Type: Carpet
Dimensions: —
Floor Type: Carpet
Dimensions: —
Floor Type: Porcelain Tile
Full Bathrooms: 4
Bathroom Amenities: Separate Shower,Garden Tub
Bathroom in Basement: 1
Rooms: Kitchen,Breakfast Room,Recreation Room,Utility Room-Lower Level
Basement Description: Finished
Other Specifics
| 2 | |
| Concrete Perimeter | |
| Concrete | |
| Porch | |
| — | |
| 10,464 | |
| — | |
| Full | |
| Vaulted/Cathedral Ceilings, Skylight(s), Hardwood Floors, First Floor Laundry | |
| Range, Microwave, Dishwasher, Refrigerator, Washer, Dryer, Disposal, Stainless Steel Appliance(s), Range Hood | |
| Not in DB | |
| Sidewalks, Street Lights | |
| — | |
| — | |
| Gas Log, Gas Starter |
Tax History
| Year | Property Taxes |
|---|---|
| 2018 | $9,785 |
Contact Agent
Nearby Similar Homes
Nearby Sold Comparables
Contact Agent
Listing Provided By
Baird & Warner






