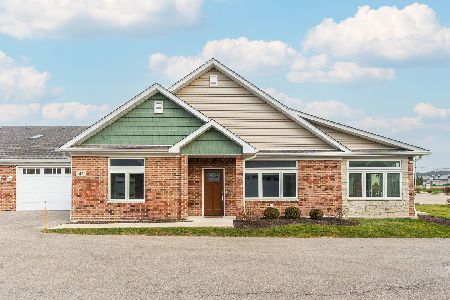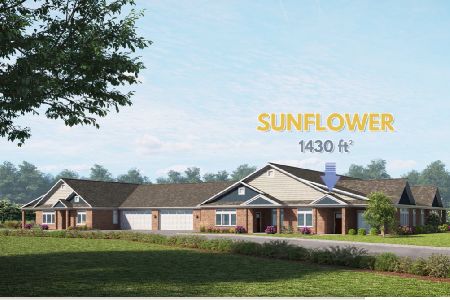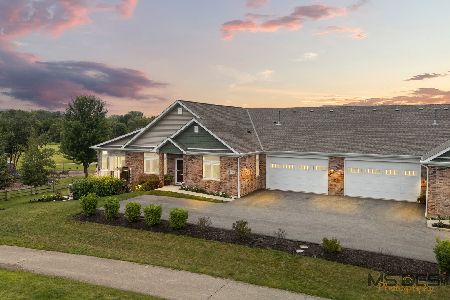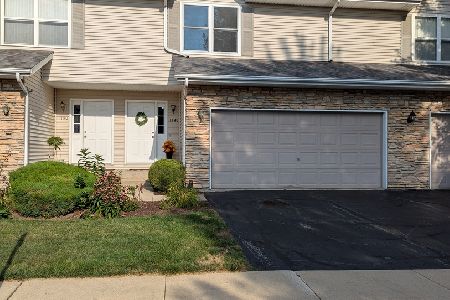1152 Rose Drive, Sycamore, Illinois 60178
$183,900
|
Sold
|
|
| Status: | Closed |
| Sqft: | 1,747 |
| Cost/Sqft: | $105 |
| Beds: | 3 |
| Baths: | 4 |
| Year Built: | 2005 |
| Property Taxes: | $4,261 |
| Days On Market: | 2439 |
| Lot Size: | 0,00 |
Description
~ Second to NONE!~ SHOWSTOPPER! This 3 bedroom, 3.5 bathroom townhome has all! The kitchen features: Freshly painted cabinets w/ NEW cabinet pulls, NEW 2019 GRANITE tops w/ NEW sink & faucet, NEW subway tile backsplash 2019, newer appliances (NEW DISHWASHER & MICROWAVE 2019). NEW (2018-19) HARDWOOD BAMBOO floors throughout along w/ sought after white trim & popular gray paint (FRESH PAINT IN 2019)! The impressive white spindle staircase & wood stairs leading to the 2nd floor is jaw dropping! The 2nd floor features 2 bedrooms, & an at home office w/ FRENCH DOORS which could be converted to a 4th bedroom easily. The master bedroom has a DBL vanity sink w/ HUGE walk-in closet W/ NEW 2019 CUSTOM BUILT-IN SHELVING! The FINISHED BASEMENT boasts a family room as well as a TRUE 3RD BEDROOM that includes its own PRIVATE BATHROOM! NEW LIGHT FIXTURES 2019. NEW CARPET IN 2019 ON THE 2ND FLOOR. ALL APPLIANCES INCLUDED (YES, WASHER & DRYER). HOME WARRANTY INCLUDED! *PLUS $1,000 CLOSING CREDIT 4 BUYR
Property Specifics
| Condos/Townhomes | |
| 2 | |
| — | |
| 2005 | |
| — | |
| BRADFORD | |
| No | |
| — |
| De Kalb | |
| Townsend Woods | |
| 80 / Monthly | |
| — | |
| — | |
| — | |
| 10371279 | |
| 0628301103 |
Property History
| DATE: | EVENT: | PRICE: | SOURCE: |
|---|---|---|---|
| 12 Aug, 2013 | Sold | $129,900 | MRED MLS |
| 10 Jun, 2013 | Under contract | $142,000 | MRED MLS |
| 15 May, 2013 | Listed for sale | $142,000 | MRED MLS |
| 30 Sep, 2016 | Sold | $150,000 | MRED MLS |
| 19 Aug, 2016 | Under contract | $149,900 | MRED MLS |
| 16 Aug, 2016 | Listed for sale | $149,900 | MRED MLS |
| 23 Jul, 2019 | Sold | $183,900 | MRED MLS |
| 16 Jun, 2019 | Under contract | $183,900 | MRED MLS |
| — | Last price change | $185,900 | MRED MLS |
| 7 May, 2019 | Listed for sale | $189,900 | MRED MLS |
| — | Last price change | $307,225 | MRED MLS |
| 19 Nov, 2025 | Listed for sale | $307,225 | MRED MLS |
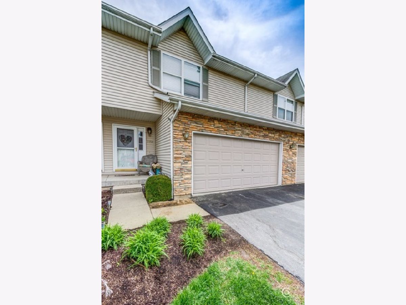
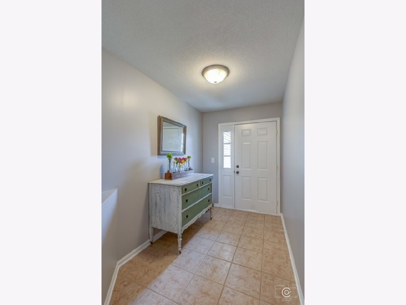
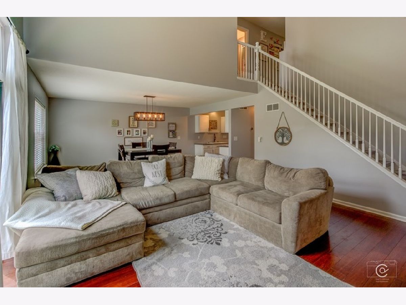
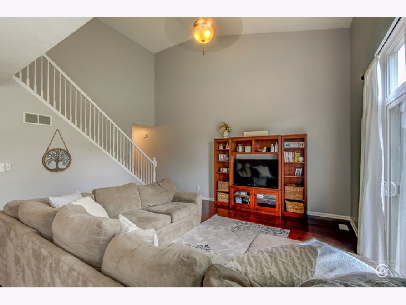
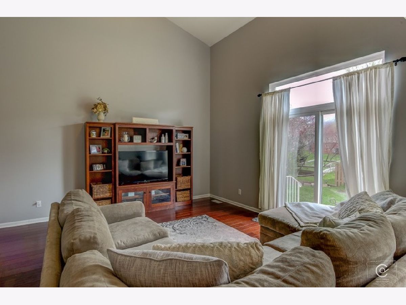
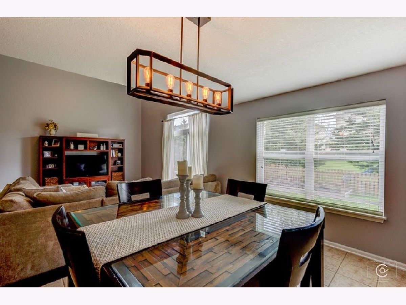
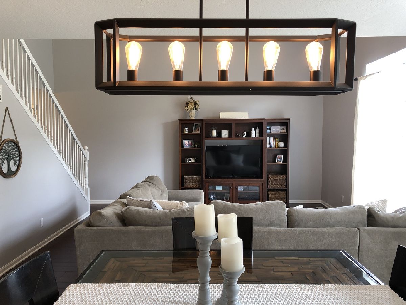
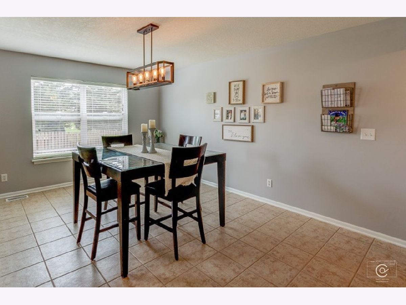
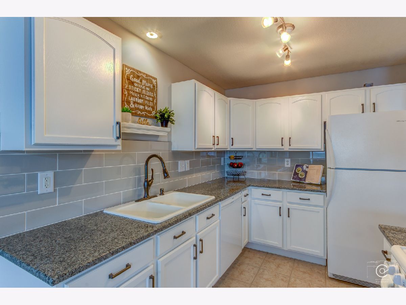
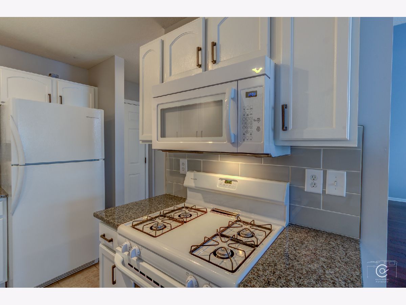
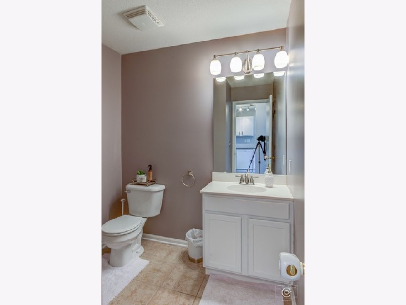
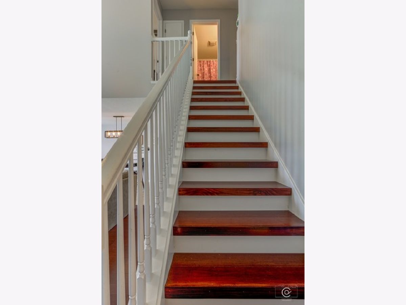
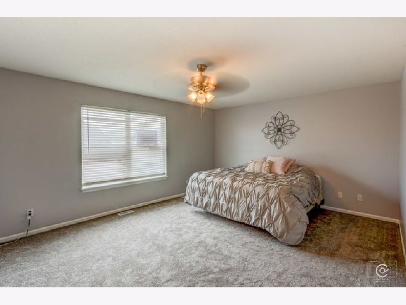
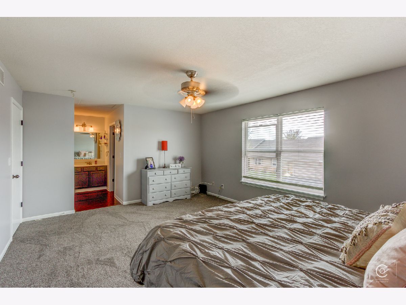
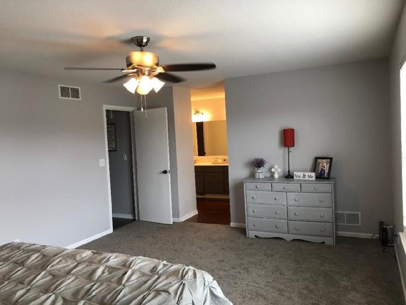
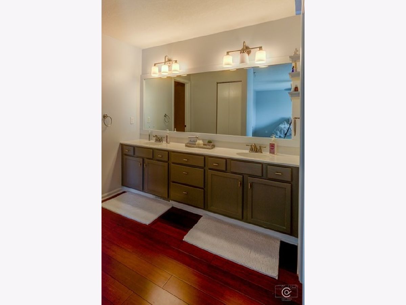
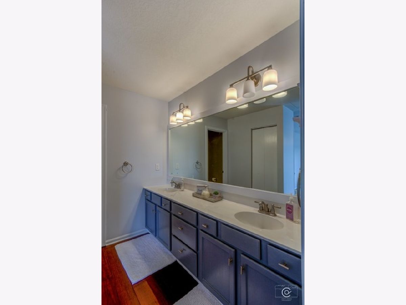
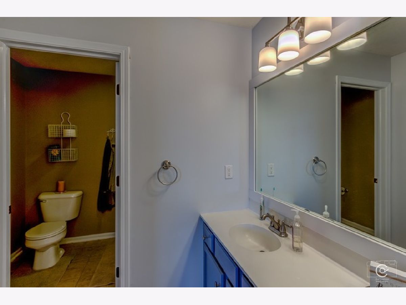
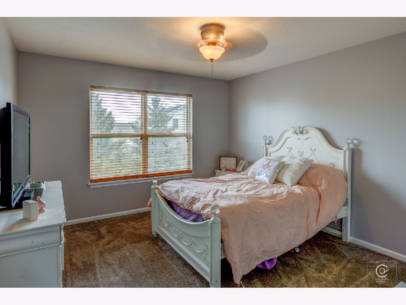
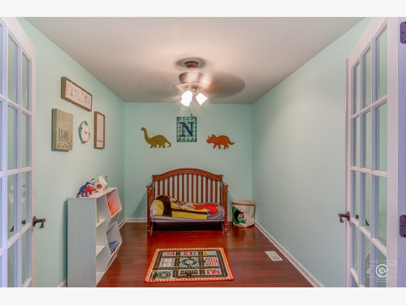
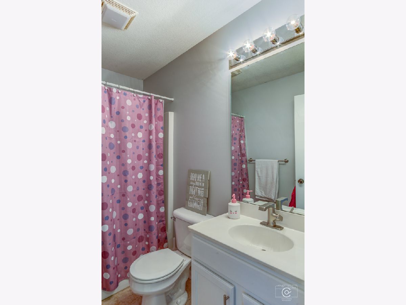
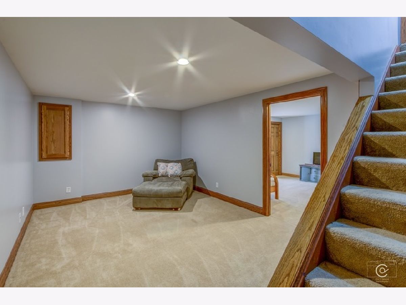
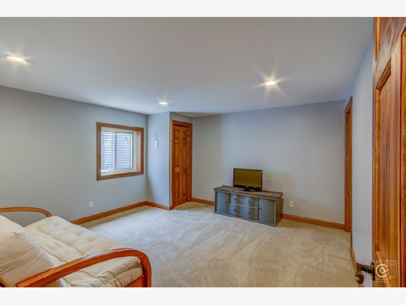
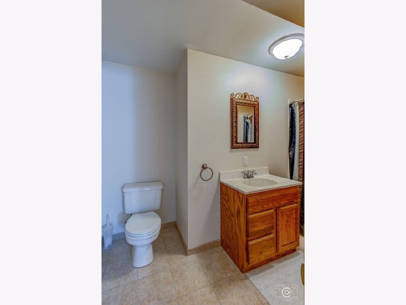
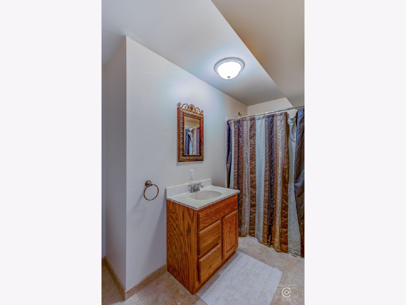
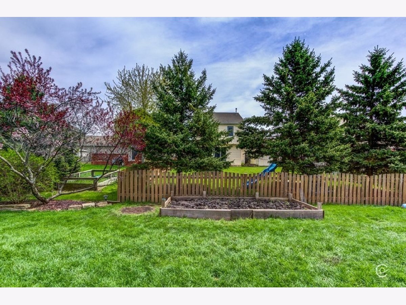
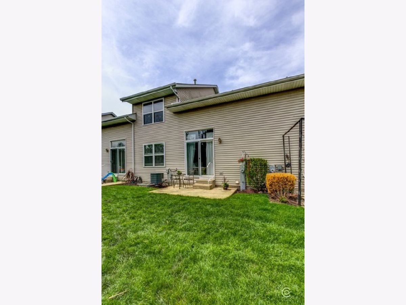
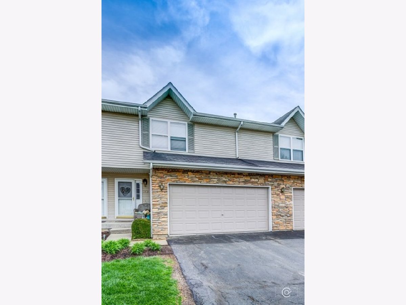
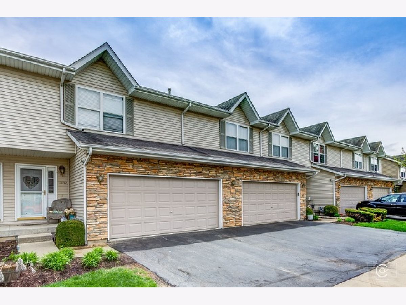
Room Specifics
Total Bedrooms: 4
Bedrooms Above Ground: 3
Bedrooms Below Ground: 1
Dimensions: —
Floor Type: —
Dimensions: —
Floor Type: —
Dimensions: —
Floor Type: —
Full Bathrooms: 4
Bathroom Amenities: Double Sink
Bathroom in Basement: 1
Rooms: —
Basement Description: Finished
Other Specifics
| 2 | |
| — | |
| Asphalt | |
| — | |
| — | |
| 26.86 X 83.75 | |
| — | |
| — | |
| — | |
| — | |
| Not in DB | |
| — | |
| — | |
| — | |
| — |
Tax History
| Year | Property Taxes |
|---|---|
| 2013 | $3,752 |
| 2016 | $3,970 |
| 2019 | $4,261 |
| — | $5,876 |
Contact Agent
Nearby Similar Homes
Nearby Sold Comparables
Contact Agent
Listing Provided By
Elm Street, REALTORS


