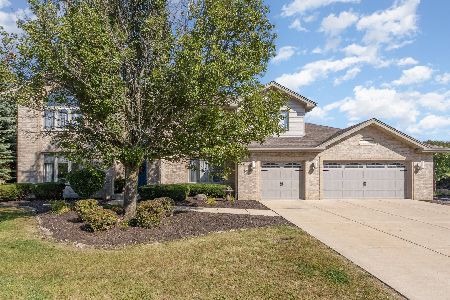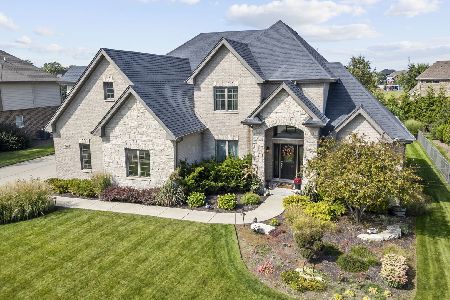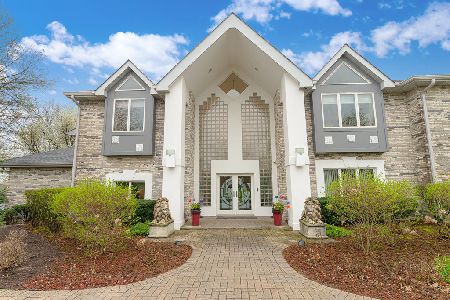11520 Bryn Mawr Way, Mokena, Illinois 60448
$325,000
|
Sold
|
|
| Status: | Closed |
| Sqft: | 2,460 |
| Cost/Sqft: | $142 |
| Beds: | 3 |
| Baths: | 4 |
| Year Built: | 1984 |
| Property Taxes: | $8,936 |
| Days On Market: | 3610 |
| Lot Size: | 1,01 |
Description
Loaded w/UPDATES & must be seen! Custom RANCH nestled on a beautiful 1 acre lot in Marilyn Estates! ALL brick exterior boasts prof landscaping, NEW driveway (2014) w/fresh seal coat, 2.5 car garage w/storage room & 220 line for possible generator hookup. Freshly painted & immaculate interior! Foyer w/Brazilian oak front door, Italian Porcelain floor & dual entry closets! LR w/large bayed window. Formal DR w/hardwood floor. Kitchen w/granite countertops, custom oak cabinets, NEWER stainless appliances, island, pantry closet & Dinette. FR w/heatilator fireplace & access to deck w/scenic views! Master Suite w/NEW carpet, HUGE walk-in closet, updated shower w/stone tile, NEWER vanity top & freestanding sink. HUGE basement w/FULL bath, built-in shelves, garage access & PERFECT place to add living space! NEW in 2015: ALL carpet, air cleaning system, boiler, hot water heater, well holding tank, AC, water softener & sump pump! SUPER location to shopping, dining, walking trails & more!
Property Specifics
| Single Family | |
| — | |
| Ranch | |
| 1984 | |
| Full | |
| — | |
| No | |
| 1.01 |
| Will | |
| Marilyn Estates | |
| 0 / Not Applicable | |
| None | |
| Private Well | |
| Public Sewer | |
| 09123079 | |
| 1909302040140000 |
Property History
| DATE: | EVENT: | PRICE: | SOURCE: |
|---|---|---|---|
| 11 Mar, 2016 | Sold | $325,000 | MRED MLS |
| 1 Feb, 2016 | Under contract | $349,999 | MRED MLS |
| 25 Jan, 2016 | Listed for sale | $349,999 | MRED MLS |
Room Specifics
Total Bedrooms: 3
Bedrooms Above Ground: 3
Bedrooms Below Ground: 0
Dimensions: —
Floor Type: Carpet
Dimensions: —
Floor Type: Carpet
Full Bathrooms: 4
Bathroom Amenities: Soaking Tub
Bathroom in Basement: 1
Rooms: No additional rooms
Basement Description: Unfinished
Other Specifics
| 2.5 | |
| Concrete Perimeter | |
| Asphalt | |
| Deck | |
| Landscaped | |
| 185X232X185X239 | |
| Pull Down Stair | |
| Full | |
| Skylight(s), Hardwood Floors, First Floor Bedroom, First Floor Laundry, First Floor Full Bath | |
| Range, Dishwasher, Refrigerator, Washer, Dryer, Disposal, Stainless Steel Appliance(s) | |
| Not in DB | |
| Street Paved | |
| — | |
| — | |
| Heatilator |
Tax History
| Year | Property Taxes |
|---|---|
| 2016 | $8,936 |
Contact Agent
Nearby Similar Homes
Nearby Sold Comparables
Contact Agent
Listing Provided By
Lincoln-Way Realty, Inc











