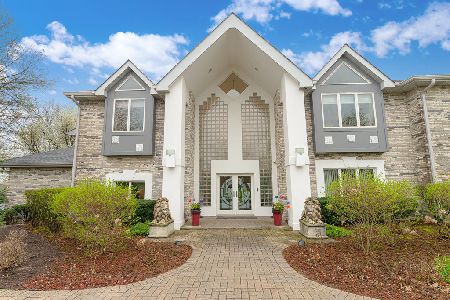11527 Bryn Mawr Way, Mokena, Illinois 60448
$1,080,000
|
Sold
|
|
| Status: | Closed |
| Sqft: | 9,818 |
| Cost/Sqft: | $112 |
| Beds: | 5 |
| Baths: | 7 |
| Year Built: | 1987 |
| Property Taxes: | $28,133 |
| Days On Market: | 958 |
| Lot Size: | 2,00 |
Description
Resort style living in beautiful Mokena! Set on 2 acres, with a pond and indoor pool/hot tub! Cancel your vacation, these accommodations are exemplary. 9,818 sq. ft. (no typo there!) of living space. The indoor aquatic park offers a deep pool w/diving board and hot tub. 31 ft soaring ceiling with skylights overlooks massive fireplace and concrete surround for lounging. Great room with epoxy heated floors, glass spiral staircase, wet bar with refrigerator, and dual sided fireplace! Perfect entertaining area, only a few steps to arcade and sunroom. Restaurant style eat-in kitchen with stainless appliances, solid oak cabinetry, quartz countertops, and decorative lighting. A gourmet space with a butler's area so awe inspiring it could support a culinary staff. Tucked away bedroom for maids quarters, in-laws or a main level office if needed. Formal dining area with marble flooring and sliding doors to access the wrap around deck and gazebo! Formal living room for more intimate gatherings. Magnificent primary bedroom with beverage center, personal loft and balcony overlooking the pool. Primary bathroom features jacuzzi tub, walk-in shower and dual sink vanity, Total 5 full and 2 half bathrooms. Unfinished basement with sauna, and offers 1,800 sq. ft. of storage space. Multiple laundry areas. 2021 NEW roof, gutters and AC/furnace. Freshly Painted! Attached deep 3-car garage and circular paver driveway with heated snow melt system! Private 22 ft. deep fully stocked pond with dock and nearby gazebo to enjoy fishing. Professionally landscaped with sprinkler system throughout entire property! You're definitely the party house complete with overnight accommodations for everyone!
Property Specifics
| Single Family | |
| — | |
| — | |
| 1987 | |
| — | |
| CUSTOM | |
| Yes | |
| 2 |
| Will | |
| Marilyn Estates | |
| — / Not Applicable | |
| — | |
| — | |
| — | |
| 11807207 | |
| 1909302030050000 |
Nearby Schools
| NAME: | DISTRICT: | DISTANCE: | |
|---|---|---|---|
|
Grade School
Grand Prairie Elementary School |
157C | — | |
|
Middle School
Hickory Creek Middle School |
157C | Not in DB | |
|
High School
Lincoln-way East High School |
210 | Not in DB | |
|
Alternate Elementary School
Chelsea Elementary School |
— | Not in DB | |
Property History
| DATE: | EVENT: | PRICE: | SOURCE: |
|---|---|---|---|
| 29 Jun, 2022 | Sold | $975,000 | MRED MLS |
| 26 May, 2022 | Under contract | $975,000 | MRED MLS |
| 20 May, 2022 | Listed for sale | $975,000 | MRED MLS |
| 20 Sep, 2023 | Sold | $1,080,000 | MRED MLS |
| 27 Jun, 2023 | Under contract | $1,100,000 | MRED MLS |
| 13 Jun, 2023 | Listed for sale | $1,100,000 | MRED MLS |
| 18 Apr, 2025 | Sold | $1,059,000 | MRED MLS |
| 26 Feb, 2025 | Under contract | $999,000 | MRED MLS |
| 18 Feb, 2025 | Listed for sale | $999,000 | MRED MLS |
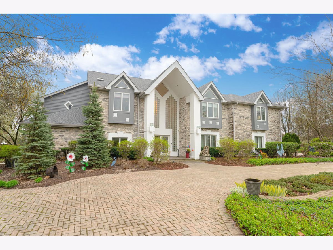
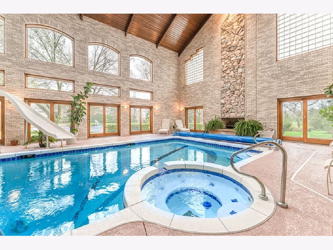
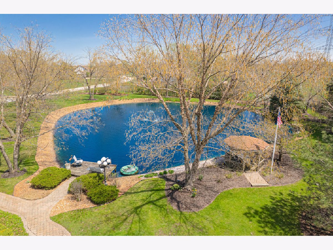
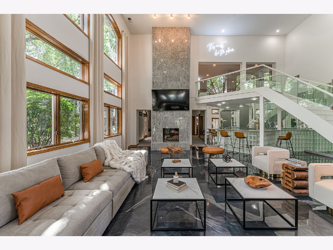
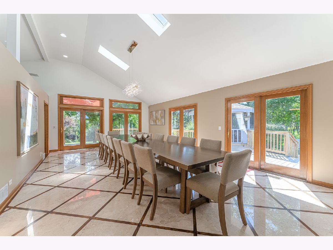
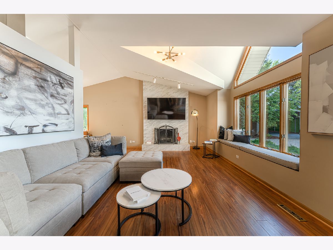
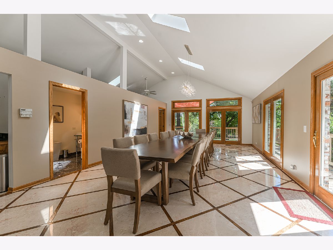
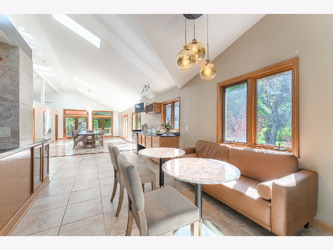
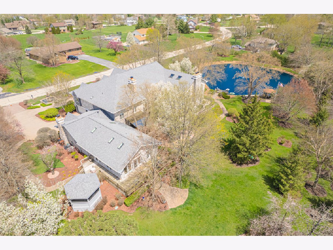
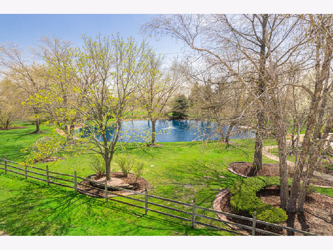
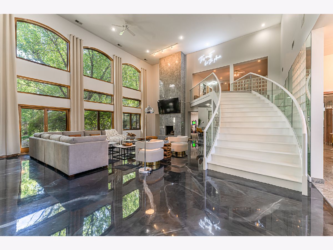
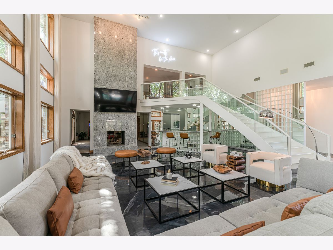
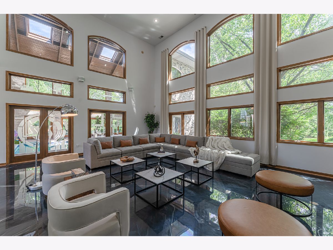
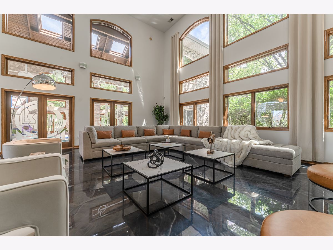
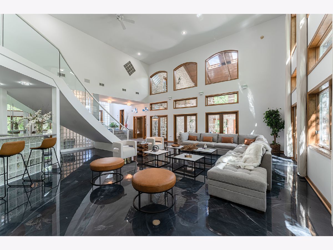
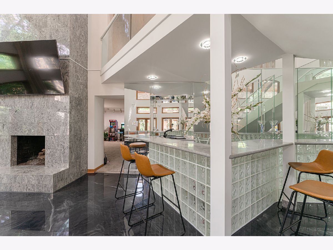
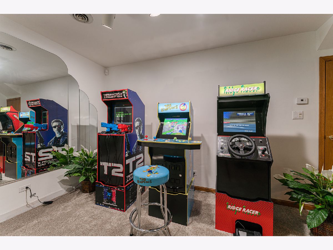
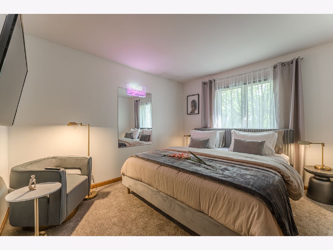
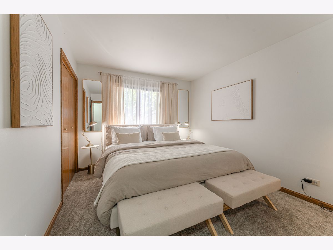
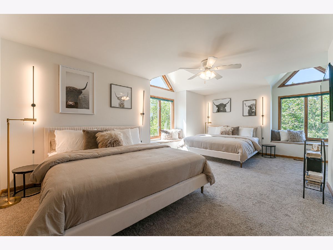
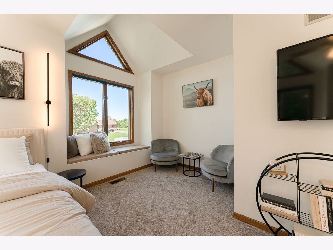
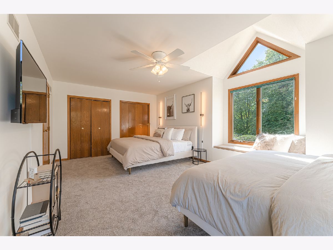
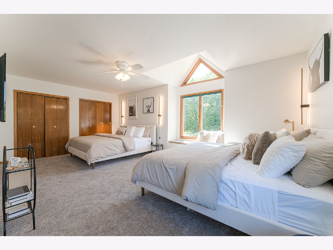
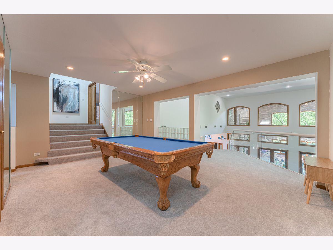
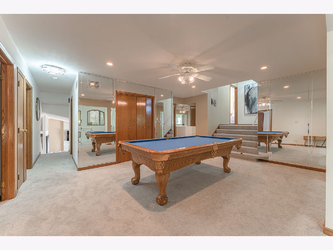
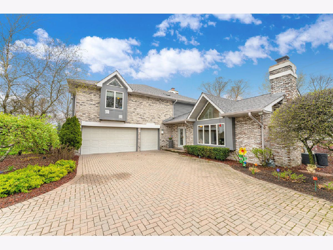
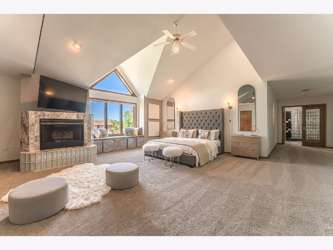
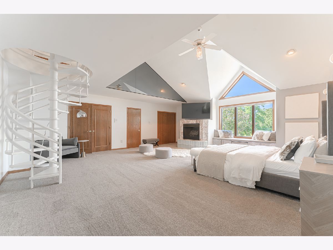
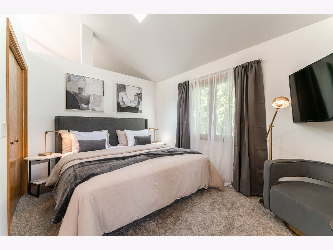
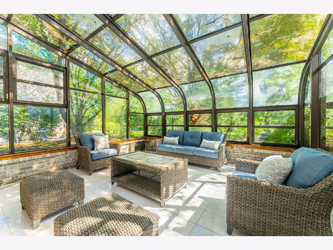
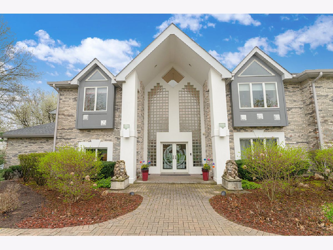
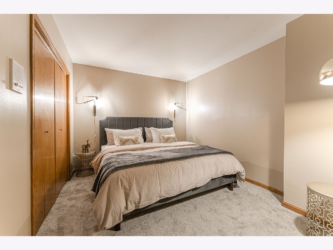
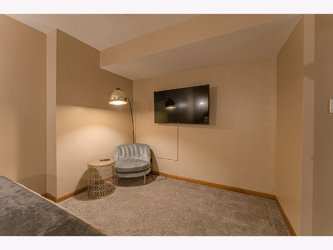
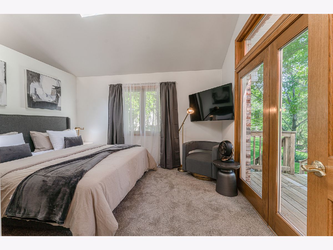
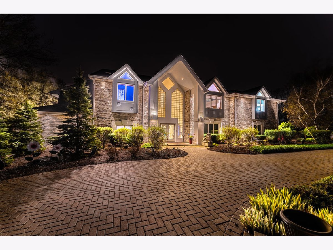
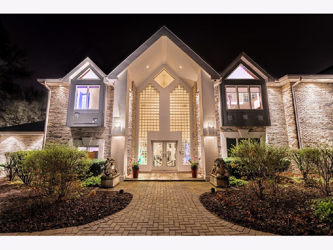
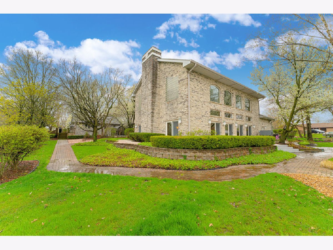
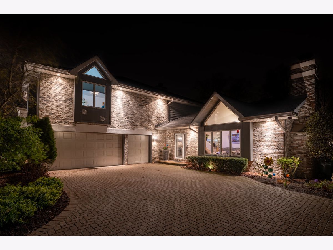
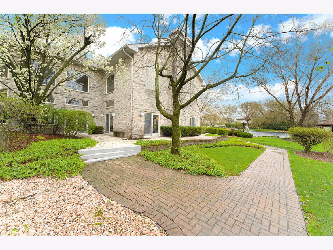
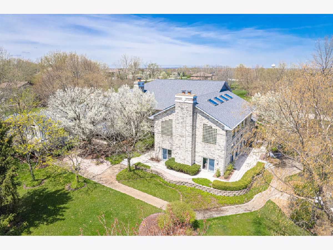
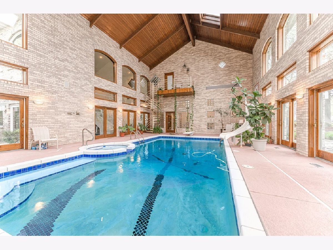
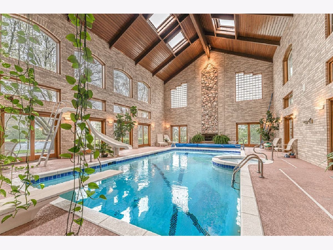
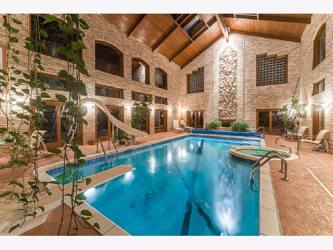
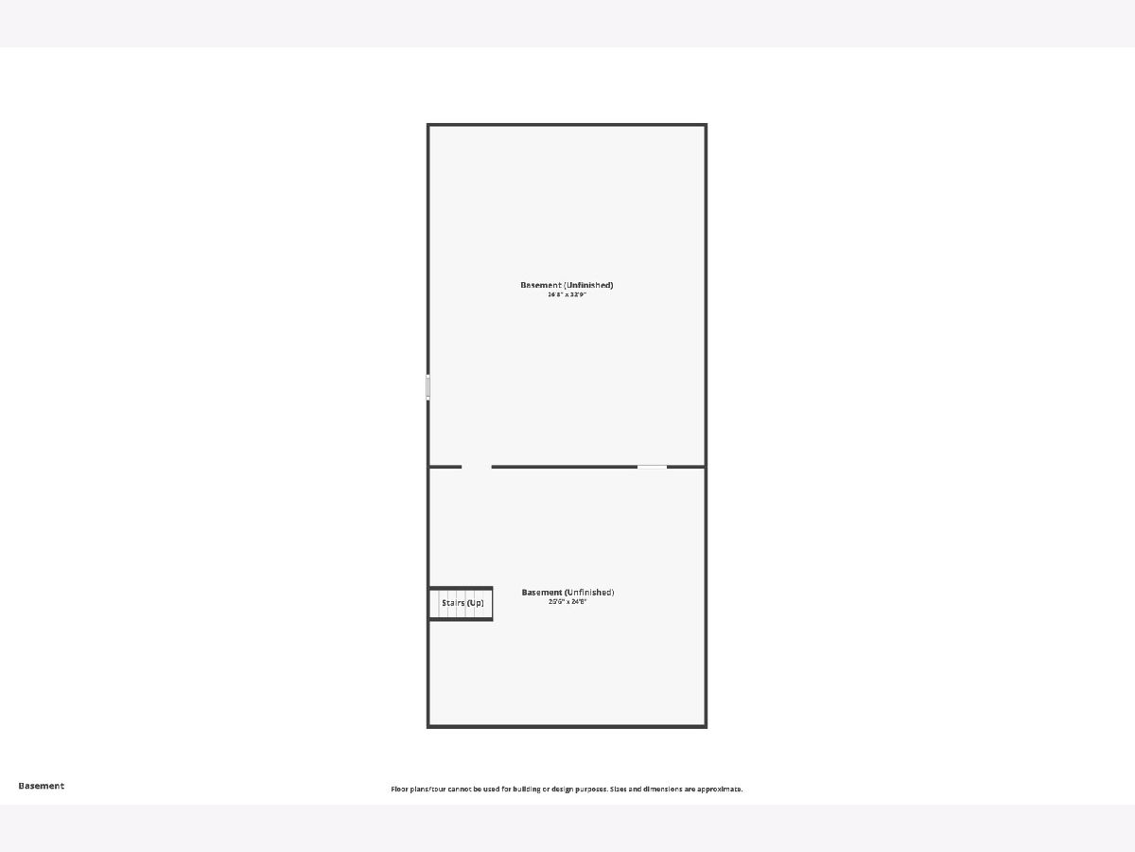
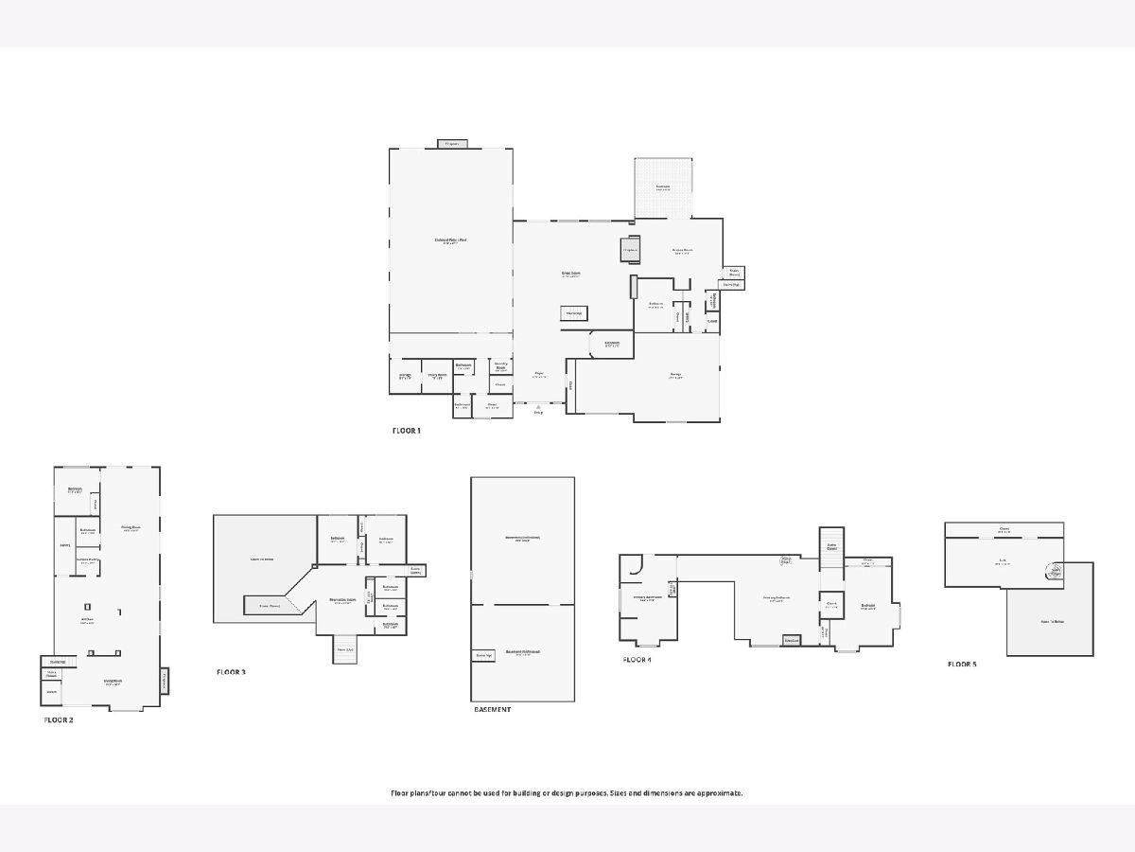
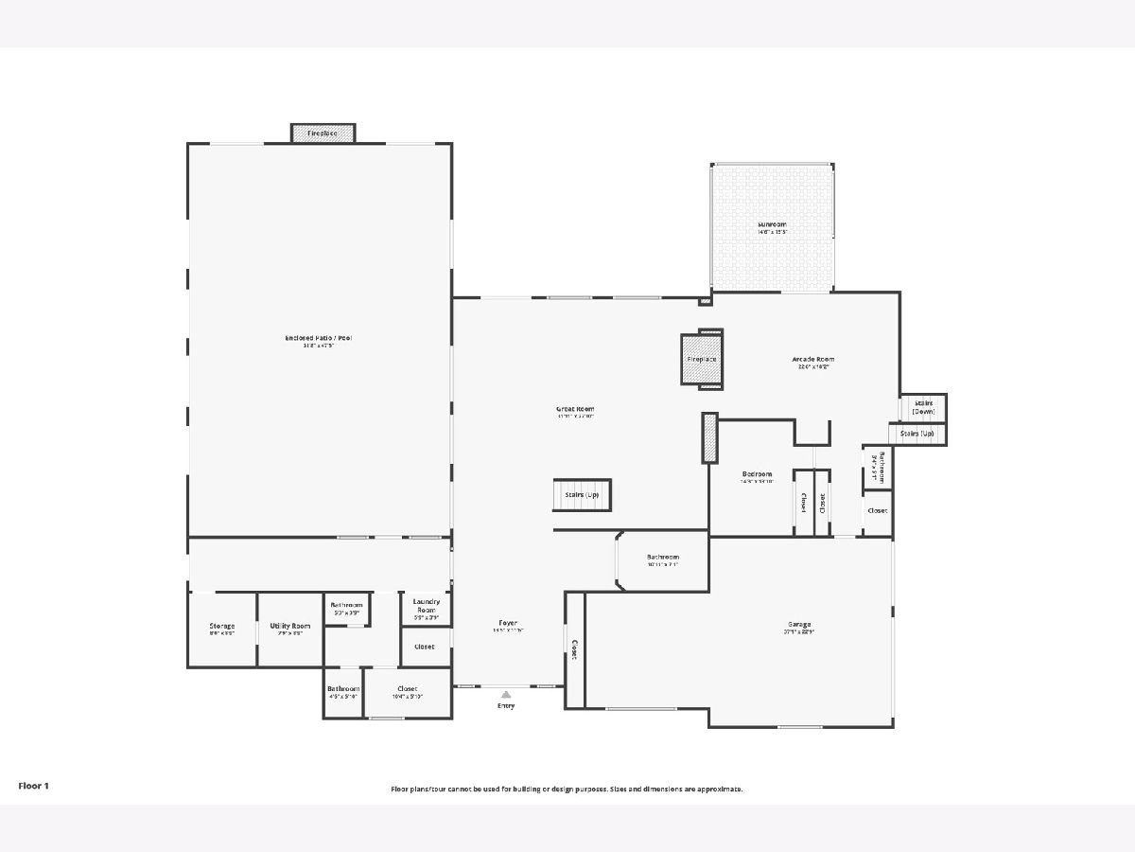
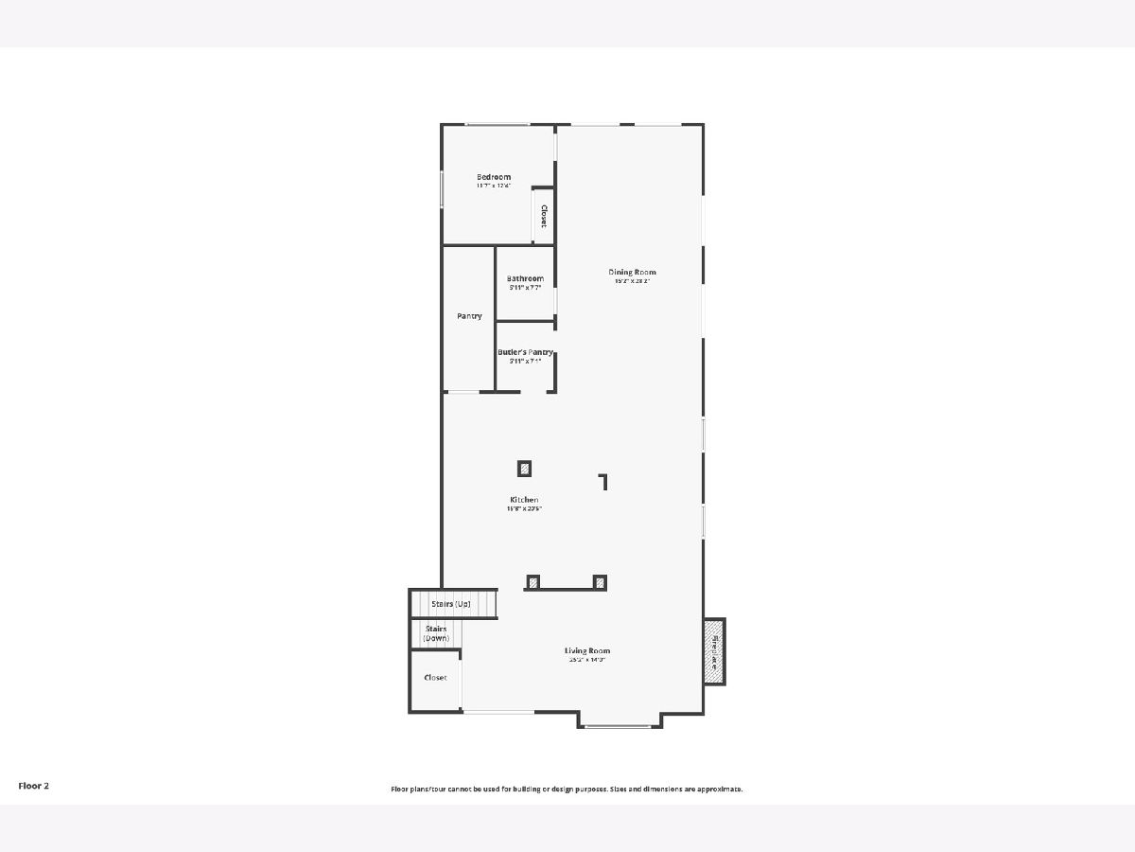
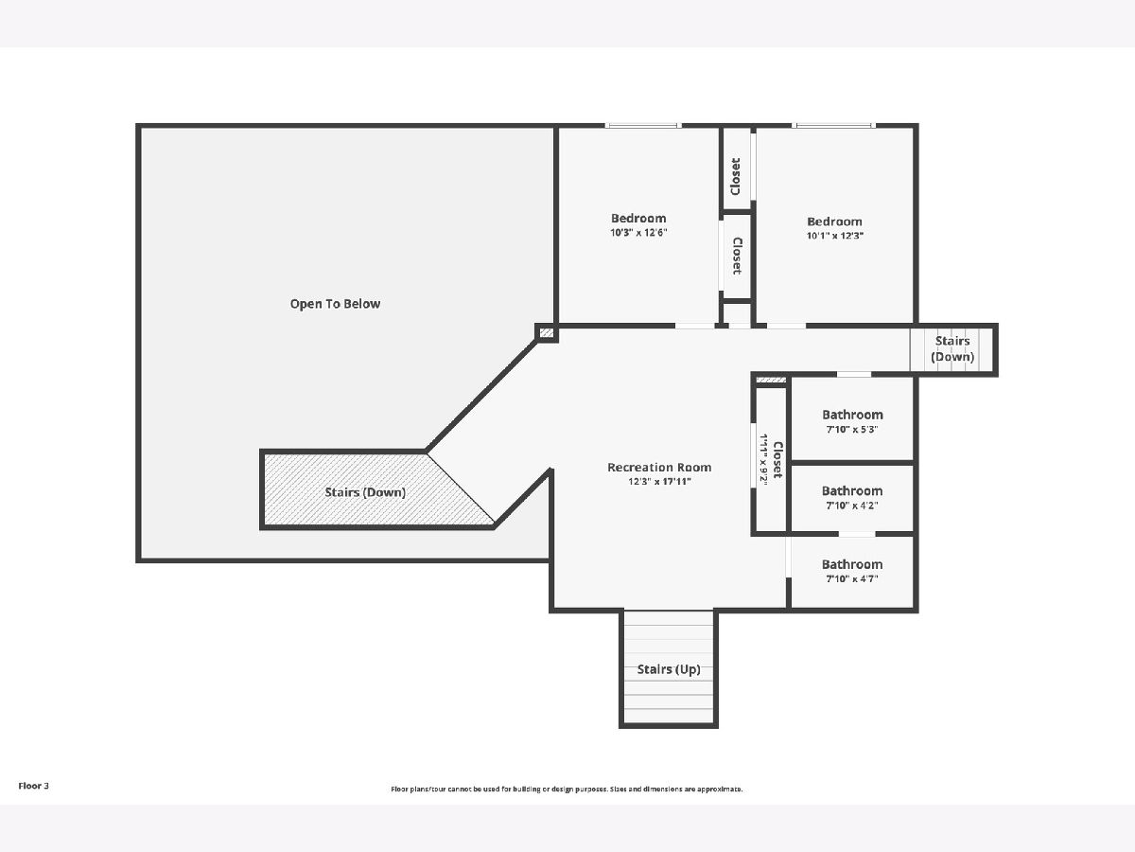
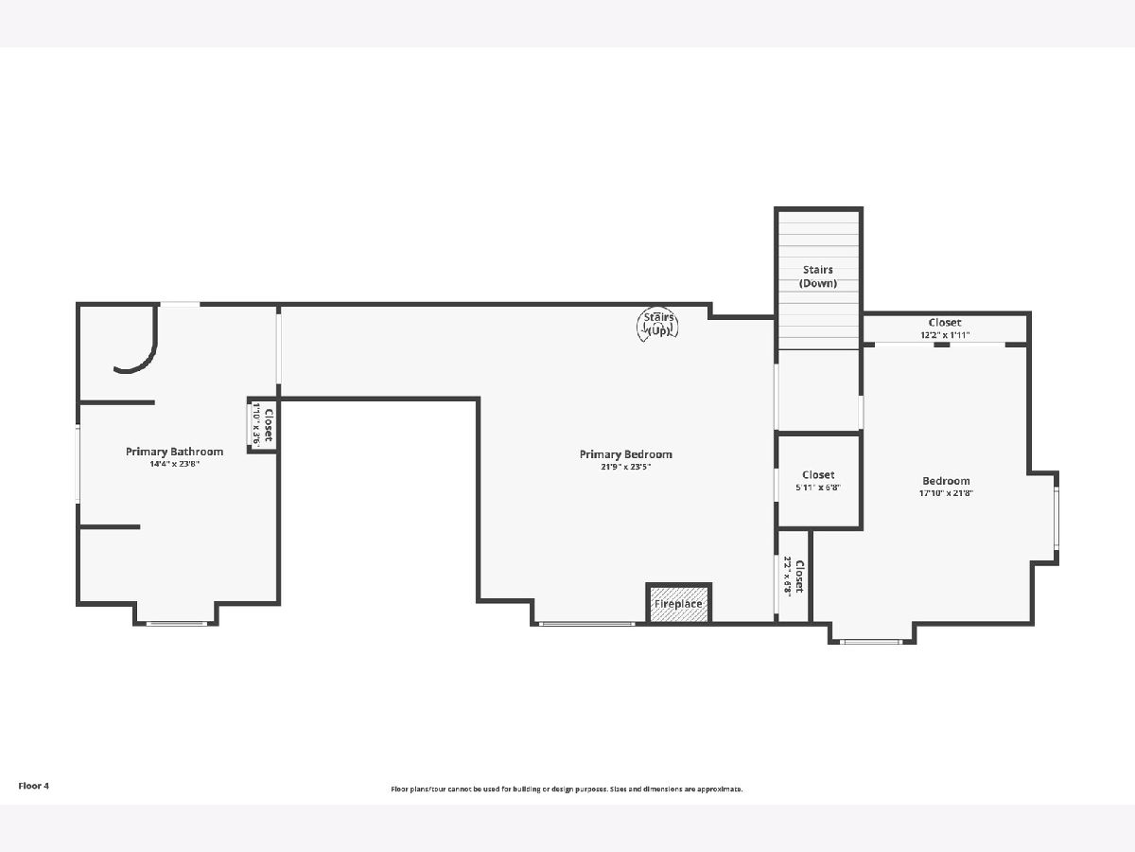
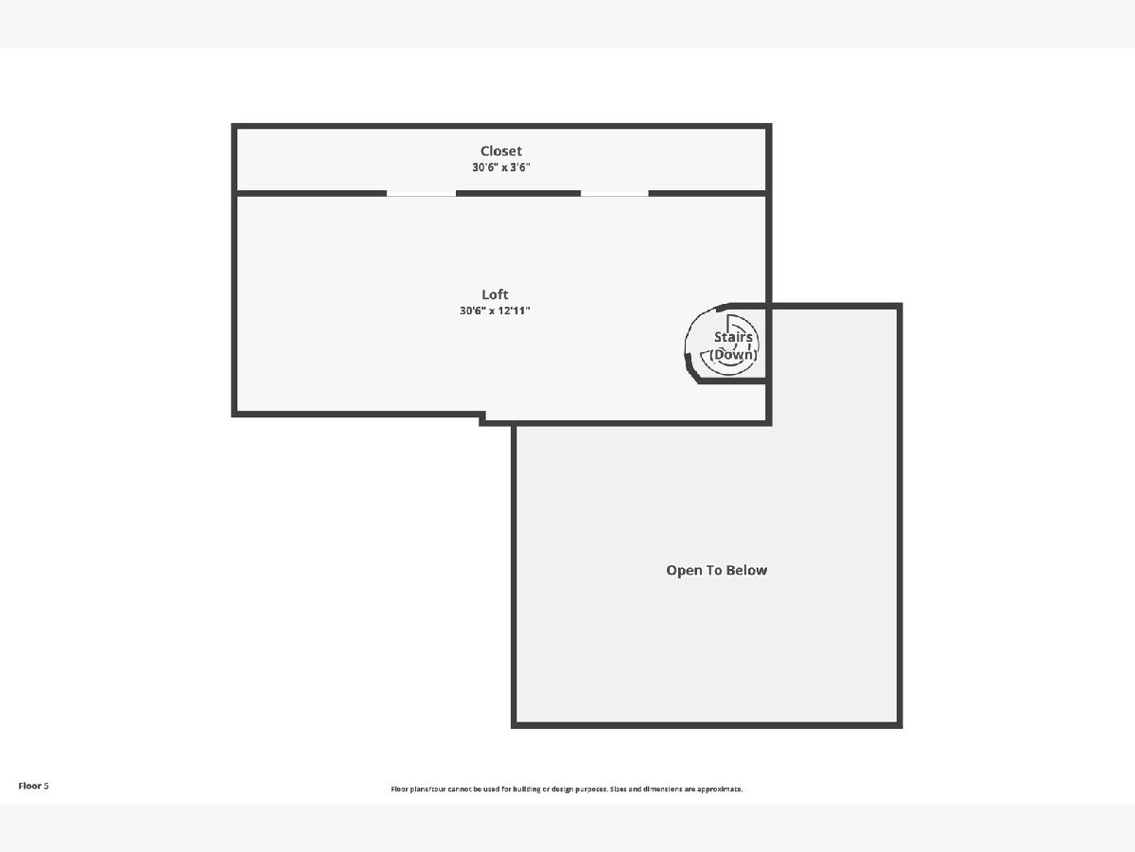
Room Specifics
Total Bedrooms: 5
Bedrooms Above Ground: 5
Bedrooms Below Ground: 0
Dimensions: —
Floor Type: —
Dimensions: —
Floor Type: —
Dimensions: —
Floor Type: —
Dimensions: —
Floor Type: —
Full Bathrooms: 7
Bathroom Amenities: Whirlpool,Separate Shower,Double Sink,Bidet,Soaking Tub
Bathroom in Basement: 0
Rooms: —
Basement Description: Unfinished,Storage Space
Other Specifics
| 3 | |
| — | |
| Brick,Circular,Side Drive,Heated | |
| — | |
| — | |
| 371X455X370X443 | |
| Full | |
| — | |
| — | |
| — | |
| Not in DB | |
| — | |
| — | |
| — | |
| — |
Tax History
| Year | Property Taxes |
|---|---|
| 2022 | $26,209 |
| 2023 | $28,133 |
| 2025 | $30,926 |
Contact Agent
Nearby Similar Homes
Nearby Sold Comparables
Contact Agent
Listing Provided By
Century 21 Circle




