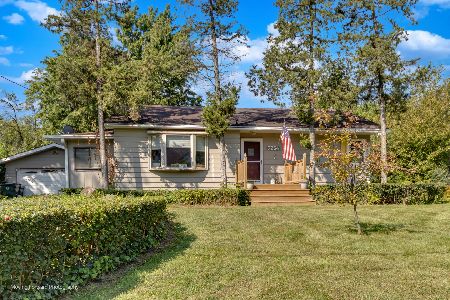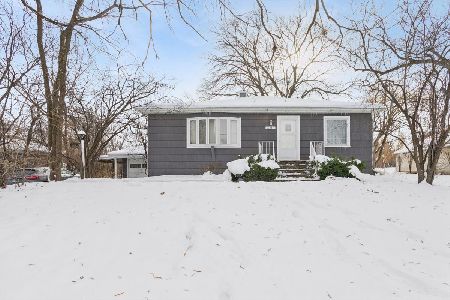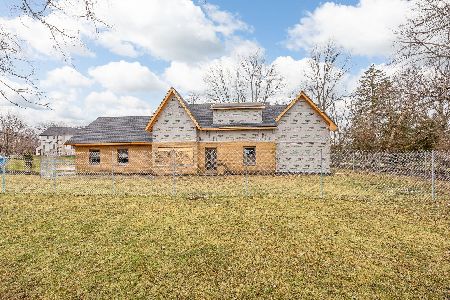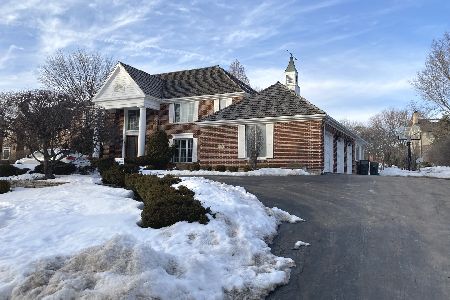11521 Ridgewood Lane, Burr Ridge, Illinois 60527
$570,000
|
Sold
|
|
| Status: | Closed |
| Sqft: | 0 |
| Cost/Sqft: | — |
| Beds: | 4 |
| Baths: | 4 |
| Year Built: | 1982 |
| Property Taxes: | $10,897 |
| Days On Market: | 3583 |
| Lot Size: | 0,00 |
Description
BEST VALUE IN BURR OAKS GLEN NORTH! THE LARGE CIRCULAR DRIVEWAY WELCOMES YOU INTO THE FRONT TERRACE & TO THIS 4 BEDROOM, 3.1 BATH HOME. WHAT AN OPPORTUNITY TO MOVE INTO THIS FAMILY HOME W/HARDWD FLRS, CROWN MOLDINGS, LARGE RM SIZES & THREE FLRS OF LIVING SPACE. ENTER THROUGH THE DOUBLE DOORS INTO THE FOYER W/TILE FLR & TWO GUEST CLOSETS. AN ABUNDANCE OF WINDOWS PROVIDE MUCH LIGHT IN THE STYLISH LIVING RM & THE CHAIR RAIL & SPARKLING CRYSTAL CHANDELIER ARE WELCOME ADDITIONS TO THE DINING RM. THE OPEN FLR PLAN IN THE FULLY EQUIPPED KITCHEN FLOWS INTO THE BKFST AREA & FAMILY RM. IN THE BRKFST RM, THE BAY WINDOW OVERLOOKS THE BACK YARD. THE FAMILY RM FIREPLACE IS THE FOCAL POINT & THE BAR IS A GREAT ADDED FEATURE. COMPLETING THE 1ST FLR ARE THE OFFICE, LAUNDRY & POWDER RMS. YOUR PRIVATE RETREAT IS THE MASTER BEDRM SUITE W/BATH. THE LL HAS A REC ROOM, GAME AREA, PLAY AREA, BONUS RM & FULL BATH. ENJOY THE MATURE TREES & PERENNIALS IN THE BEAUTIFUL BACK YARD. 3 CAR ATTACHED GARAGE.
Property Specifics
| Single Family | |
| — | |
| — | |
| 1982 | |
| Full | |
| — | |
| No | |
| — |
| Cook | |
| — | |
| 175 / Annual | |
| None | |
| Lake Michigan | |
| Public Sewer | |
| 09177257 | |
| 18304080170000 |
Nearby Schools
| NAME: | DISTRICT: | DISTANCE: | |
|---|---|---|---|
|
Grade School
Pleasantdale Elementary School |
107 | — | |
|
Middle School
Pleasantdale Middle School |
107 | Not in DB | |
|
High School
Lyons Twp High School |
204 | Not in DB | |
Property History
| DATE: | EVENT: | PRICE: | SOURCE: |
|---|---|---|---|
| 25 May, 2016 | Sold | $570,000 | MRED MLS |
| 7 Apr, 2016 | Under contract | $599,999 | MRED MLS |
| 28 Mar, 2016 | Listed for sale | $599,999 | MRED MLS |
Room Specifics
Total Bedrooms: 4
Bedrooms Above Ground: 4
Bedrooms Below Ground: 0
Dimensions: —
Floor Type: Carpet
Dimensions: —
Floor Type: Carpet
Dimensions: —
Floor Type: Carpet
Full Bathrooms: 4
Bathroom Amenities: Separate Shower,Double Sink,Soaking Tub
Bathroom in Basement: 1
Rooms: Bonus Room,Breakfast Room,Foyer,Game Room,Office,Play Room,Recreation Room
Basement Description: Finished
Other Specifics
| 3 | |
| Concrete Perimeter | |
| Asphalt,Circular | |
| Deck | |
| — | |
| 78 X 61 X 275 X 242 | |
| — | |
| Full | |
| Skylight(s), Bar-Wet, Hardwood Floors, First Floor Laundry | |
| Range, Microwave, Dishwasher, Refrigerator, Washer, Dryer, Trash Compactor | |
| Not in DB | |
| Street Paved | |
| — | |
| — | |
| Gas Starter |
Tax History
| Year | Property Taxes |
|---|---|
| 2016 | $10,897 |
Contact Agent
Nearby Similar Homes
Nearby Sold Comparables
Contact Agent
Listing Provided By
Coldwell Banker Residential










