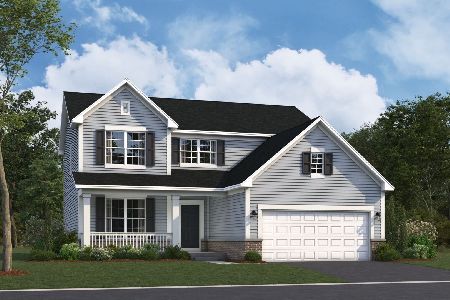11526 Century Circle, Plainfield, Illinois 60585
$575,000
|
Sold
|
|
| Status: | Closed |
| Sqft: | 3,566 |
| Cost/Sqft: | $168 |
| Beds: | 4 |
| Baths: | 5 |
| Year Built: | 2007 |
| Property Taxes: | $15,743 |
| Days On Market: | 2664 |
| Lot Size: | 0,22 |
Description
Enter into this Fantastic Nantucket Style home with a Water View! **School District 204** Elegant Two-Story Foyer with Turned Staircase! Home offers loads of High End Finishes. Wide Plank Hickory Flooring & Plantation Shutters in Family Room & Kitchen! A Cooks Delight Kitchen with Glazed Cherry Cabinets/Hood over 5 Burner Cook-top, Matching Paneled Appliances, Stainless Double Oven, Travertine back splash & Center Island! Separate Wine and Service area! Step out onto your Deck and Patio over looking your fenced yard and Water view! Relax in the Large Family Room by the Stone Fireplace! Let's not forget First Floor Office or Bedroom and Formal Dining Room! Master Bedroom has Private Bath with Spa Shower, Whirlpool Tub & Custom Closets. Bedroom 2 has a Private bath. Bed 3 & 4 share Jack n Jill Bath. Finished Lookout Basement with Full Wet Bar, Bedroom, Full Bath and Staircase from Basement to Heated Garage.
Property Specifics
| Single Family | |
| — | |
| Traditional | |
| 2007 | |
| Full | |
| — | |
| Yes | |
| 0.22 |
| Will | |
| Reserve At Century Trace | |
| 350 / Annual | |
| Insurance | |
| Lake Michigan | |
| Public Sewer, Sewer-Storm | |
| 10135735 | |
| 0701204130130000 |
Nearby Schools
| NAME: | DISTRICT: | DISTANCE: | |
|---|---|---|---|
|
Grade School
Peterson Elementary School |
204 | — | |
|
Middle School
Crone Middle School |
204 | Not in DB | |
|
High School
Neuqua Valley High School |
204 | Not in DB | |
Property History
| DATE: | EVENT: | PRICE: | SOURCE: |
|---|---|---|---|
| 15 Jul, 2013 | Sold | $595,000 | MRED MLS |
| 11 Jun, 2013 | Under contract | $619,900 | MRED MLS |
| 11 Jun, 2013 | Listed for sale | $619,900 | MRED MLS |
| 2 May, 2019 | Sold | $575,000 | MRED MLS |
| 23 Feb, 2019 | Under contract | $599,000 | MRED MLS |
| — | Last price change | $614,900 | MRED MLS |
| 12 Nov, 2018 | Listed for sale | $639,900 | MRED MLS |
Room Specifics
Total Bedrooms: 5
Bedrooms Above Ground: 4
Bedrooms Below Ground: 1
Dimensions: —
Floor Type: Carpet
Dimensions: —
Floor Type: Carpet
Dimensions: —
Floor Type: Carpet
Dimensions: —
Floor Type: —
Full Bathrooms: 5
Bathroom Amenities: Whirlpool,Double Sink,Double Shower
Bathroom in Basement: 1
Rooms: Bedroom 5,Den,Exercise Room,Game Room,Recreation Room
Basement Description: Finished,Exterior Access
Other Specifics
| 3 | |
| Concrete Perimeter | |
| Concrete | |
| Deck, Brick Paver Patio | |
| Pond(s) | |
| 80X120 | |
| — | |
| Full | |
| Vaulted/Cathedral Ceilings, Bar-Wet, Hardwood Floors, In-Law Arrangement, First Floor Laundry | |
| Double Oven, Microwave, Dishwasher, High End Refrigerator, Disposal, Wine Refrigerator | |
| Not in DB | |
| — | |
| — | |
| — | |
| Gas Log, Gas Starter |
Tax History
| Year | Property Taxes |
|---|---|
| 2013 | $15,415 |
| 2019 | $15,743 |
Contact Agent
Nearby Similar Homes
Nearby Sold Comparables
Contact Agent
Listing Provided By
Baird & Warner









