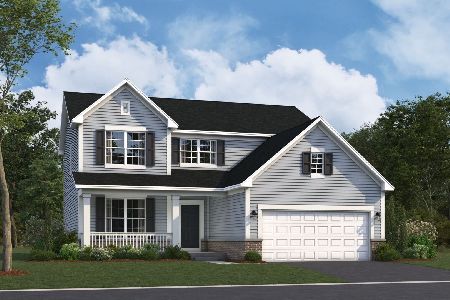11526 Century Circle, Plainfield, Illinois 60585
$595,000
|
Sold
|
|
| Status: | Closed |
| Sqft: | 3,566 |
| Cost/Sqft: | $174 |
| Beds: | 4 |
| Baths: | 5 |
| Year Built: | 2007 |
| Property Taxes: | $15,415 |
| Days On Market: | 4644 |
| Lot Size: | 0,00 |
Description
Nantucket Style w Water View!! High End Finishes. Elegant Foyer w Turned Staircase, Wide Plank Hickory Flooring, Awesome Kit w Glazed Cherry Cabinets/Hood over 5 Burner Cooktop, Panels on Ref, DW and Wine Ref. Stainless Dbl Oven & Travertine Backsplash. Plantation Shutters in Fam R & Kit.Stone Fireplace. Master w Spa Shower, Custom Closets. Jack n Jill Baths. Fin Lookout Base. XL Heated Gar/Stairs to Base. A Must See
Property Specifics
| Single Family | |
| — | |
| Traditional | |
| 2007 | |
| Full | |
| — | |
| Yes | |
| — |
| Will | |
| Reserve At Century Trace | |
| 320 / Annual | |
| Insurance | |
| Lake Michigan | |
| Public Sewer, Sewer-Storm | |
| 08366547 | |
| 0701204130130000 |
Nearby Schools
| NAME: | DISTRICT: | DISTANCE: | |
|---|---|---|---|
|
Grade School
Peterson Elementary School |
204 | — | |
|
Middle School
Crone Middle School |
204 | Not in DB | |
|
High School
Neuqua Valley High School |
204 | Not in DB | |
Property History
| DATE: | EVENT: | PRICE: | SOURCE: |
|---|---|---|---|
| 15 Jul, 2013 | Sold | $595,000 | MRED MLS |
| 11 Jun, 2013 | Under contract | $619,900 | MRED MLS |
| 11 Jun, 2013 | Listed for sale | $619,900 | MRED MLS |
| 2 May, 2019 | Sold | $575,000 | MRED MLS |
| 23 Feb, 2019 | Under contract | $599,000 | MRED MLS |
| — | Last price change | $614,900 | MRED MLS |
| 12 Nov, 2018 | Listed for sale | $639,900 | MRED MLS |
Room Specifics
Total Bedrooms: 5
Bedrooms Above Ground: 4
Bedrooms Below Ground: 1
Dimensions: —
Floor Type: Carpet
Dimensions: —
Floor Type: Carpet
Dimensions: —
Floor Type: Carpet
Dimensions: —
Floor Type: —
Full Bathrooms: 5
Bathroom Amenities: Whirlpool,Double Sink,Double Shower
Bathroom in Basement: 1
Rooms: Bedroom 5,Den,Exercise Room,Game Room,Recreation Room
Basement Description: Finished,Exterior Access
Other Specifics
| 3 | |
| Concrete Perimeter | |
| Concrete | |
| Deck, Brick Paver Patio | |
| Pond(s) | |
| 80X120 | |
| — | |
| Full | |
| Vaulted/Cathedral Ceilings, Bar-Wet, Hardwood Floors, In-Law Arrangement, First Floor Laundry | |
| Double Oven, Microwave, Dishwasher, High End Refrigerator, Disposal, Wine Refrigerator | |
| Not in DB | |
| — | |
| — | |
| — | |
| Gas Log, Gas Starter |
Tax History
| Year | Property Taxes |
|---|---|
| 2013 | $15,415 |
| 2019 | $15,743 |
Contact Agent
Nearby Similar Homes
Nearby Sold Comparables
Contact Agent
Listing Provided By
john greene Realtor









