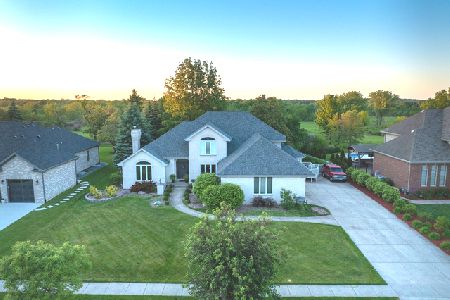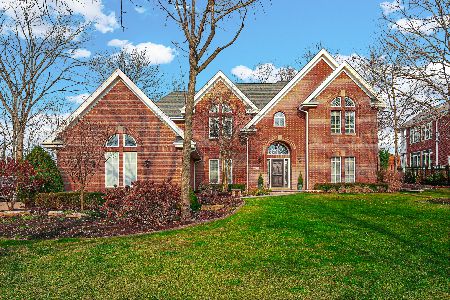11529 Swinford Lane, Mokena, Illinois 60448
$574,000
|
Sold
|
|
| Status: | Closed |
| Sqft: | 4,262 |
| Cost/Sqft: | $138 |
| Beds: | 6 |
| Baths: | 6 |
| Year Built: | 1996 |
| Property Taxes: | $13,679 |
| Days On Market: | 3458 |
| Lot Size: | 0,00 |
Description
This is Truly a Remarkable Home! Top Quality throughout, this home features 6 bedrooms, 5.1 baths, 1st floor Master Bedroom, Office,Top of the Line Kitchen Appls, Media Room, Central Vac, Security System, Cherry Hardwood Floors..and so much more!! Off the Gourmet Kitchen is a huge deck, where you can enjoy the Fabulous View!!.... And Deck can be accessed from the Master Bedroom...to the Hot Tub. The main level has a "step down" to all the rooms... The upper level has 4 bedrooms with 3 baths (2 rooms have new carpet) and one of these can be a 2nd Master (has its own Furn, AC--(2 yrs) and Hot water tank)... plus the Walk Out Basement (Great Related Living situation!)... that is another 2,000 sq ft of Living!! Walk Out includes a Great Room, Kitchen (with Brand New Appliances!) Bathroom, Bedroom and Media Room....Access to the patio is from this level, you will enjoy the best feature of all.. The Location!! Backs up to forest preserve....it is your own private Retreat! Must See..
Property Specifics
| Single Family | |
| — | |
| Traditional | |
| 1996 | |
| Full,Walkout | |
| — | |
| No | |
| — |
| Will | |
| Old Castle Woods | |
| 0 / Not Applicable | |
| None | |
| Lake Michigan | |
| Public Sewer | |
| 09272551 | |
| 1909184030150000 |
Nearby Schools
| NAME: | DISTRICT: | DISTANCE: | |
|---|---|---|---|
|
High School
Lincoln-way East High School |
210 | Not in DB | |
Property History
| DATE: | EVENT: | PRICE: | SOURCE: |
|---|---|---|---|
| 11 Aug, 2016 | Sold | $574,000 | MRED MLS |
| 5 Jul, 2016 | Under contract | $588,000 | MRED MLS |
| 29 Jun, 2016 | Listed for sale | $588,000 | MRED MLS |
| 19 Oct, 2020 | Sold | $555,000 | MRED MLS |
| 19 Aug, 2020 | Under contract | $574,900 | MRED MLS |
| 5 Aug, 2020 | Listed for sale | $574,900 | MRED MLS |
Room Specifics
Total Bedrooms: 6
Bedrooms Above Ground: 6
Bedrooms Below Ground: 0
Dimensions: —
Floor Type: Carpet
Dimensions: —
Floor Type: Carpet
Dimensions: —
Floor Type: Carpet
Dimensions: —
Floor Type: —
Dimensions: —
Floor Type: —
Full Bathrooms: 6
Bathroom Amenities: Whirlpool,Separate Shower,Double Sink
Bathroom in Basement: 1
Rooms: Kitchen,Bedroom 5,Bedroom 6,Foyer,Great Room,Media Room,Office
Basement Description: Finished,Exterior Access
Other Specifics
| 3 | |
| Concrete Perimeter | |
| Asphalt,Circular,Side Drive | |
| Deck, Patio, Hot Tub, Storms/Screens | |
| Forest Preserve Adjacent,Landscaped,Wooded | |
| 118 X 221 | |
| — | |
| Full | |
| Skylight(s), Hardwood Floors, First Floor Bedroom, In-Law Arrangement, First Floor Laundry | |
| Double Oven, Range, Microwave, Dishwasher, Refrigerator, High End Refrigerator, Washer, Dryer, Stainless Steel Appliance(s) | |
| Not in DB | |
| Sidewalks, Street Lights, Street Paved | |
| — | |
| — | |
| Wood Burning, Heatilator |
Tax History
| Year | Property Taxes |
|---|---|
| 2016 | $13,679 |
| 2020 | $16,593 |
Contact Agent
Nearby Similar Homes
Nearby Sold Comparables
Contact Agent
Listing Provided By
RE/MAX Synergy






