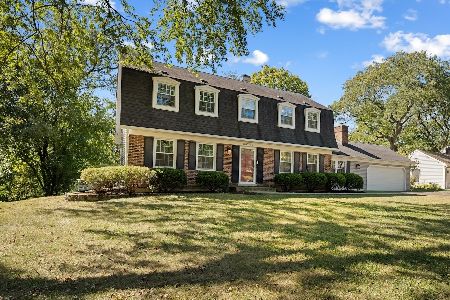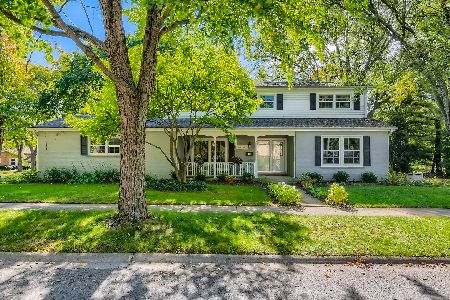1153 George Lane, Naperville, Illinois 60540
$433,500
|
Sold
|
|
| Status: | Closed |
| Sqft: | 2,149 |
| Cost/Sqft: | $209 |
| Beds: | 4 |
| Baths: | 3 |
| Year Built: | 1968 |
| Property Taxes: | $7,687 |
| Days On Market: | 2186 |
| Lot Size: | 0,22 |
Description
WOW! RARE Fully Updated Split Level Home with FINISHED SUB-BASEMENT in Highly Desirable Kings Terrace! Lots of News!! Master Bathroom in Straight Out of a Magazine and New in 2017, Shared Guest Bathroom in 2019, New Stone Fireplace in 2016, New AC in 2016, New Vinyl Flooring in Lower Living Room and Sub-Basement Just to Name a Few! Move in Ready and Very Well Maintained. Traditional Layout and Gleaming Hardwood Floors Throughout All Bedrooms and Main Floor. Formal Living Room Features Gas Fireplace for Cold Winter Nights! Dining Room flows off of Living Room and is Big Enough to Hold the Largest Tables (Currently Being Used as an Office) Recently Updated Custom Kitchen with Walnut Style Cabinetry, Granite, Backsplash, SS Appliances, Custom Blinds and Sep Eat In Area. Master Suite is Generous in Size with Two Closets and Beautiful Ensuite Bathroom Featuring Gorgeous Marble Stand Up Shower, Pedestal Sink and Bonus Storage! 2 Other Bedrooms on 2nd Floor Share Also Recently Updated Bathroom featuring New Subway Tile Tub/Shower Combo! Lower Level has Large and Open Family Room, 4th Bedroom and Half Bathroom. Rare Finished Sub-Basement Offers Another Floor of Living Space for Work Out Room, Recreation Room, Playroom. The Options are Endless! Laundry Room Also Located in Sub-Basement with Utility Sink. Enjoy the Outdoors with 3 Season Screened in Porch and Large Deck! Fantastic Lot and Location with Easy Access to Downtown Naperville, Metra Train, 355 and I-88. Award Winning District 203 Schools! This One Checks All the Boxes!
Property Specifics
| Single Family | |
| — | |
| — | |
| 1968 | |
| Full | |
| — | |
| No | |
| 0.22 |
| Du Page | |
| Kings Terrace | |
| 0 / Not Applicable | |
| None | |
| Public | |
| Public Sewer | |
| 10629720 | |
| 0817308017 |
Property History
| DATE: | EVENT: | PRICE: | SOURCE: |
|---|---|---|---|
| 21 Jul, 2016 | Sold | $374,000 | MRED MLS |
| 2 Jun, 2016 | Under contract | $389,000 | MRED MLS |
| 28 May, 2016 | Listed for sale | $389,000 | MRED MLS |
| 27 Mar, 2020 | Sold | $433,500 | MRED MLS |
| 11 Feb, 2020 | Under contract | $449,000 | MRED MLS |
| 6 Feb, 2020 | Listed for sale | $449,000 | MRED MLS |
Room Specifics
Total Bedrooms: 4
Bedrooms Above Ground: 4
Bedrooms Below Ground: 0
Dimensions: —
Floor Type: Hardwood
Dimensions: —
Floor Type: Hardwood
Dimensions: —
Floor Type: Vinyl
Full Bathrooms: 3
Bathroom Amenities: —
Bathroom in Basement: 1
Rooms: Recreation Room,Exercise Room,Foyer
Basement Description: Finished
Other Specifics
| 2 | |
| — | |
| Asphalt | |
| Deck, Screened Patio, Storms/Screens | |
| — | |
| 76X132 | |
| Unfinished | |
| Full | |
| Hardwood Floors | |
| Range, Microwave, Dishwasher, Refrigerator, Washer, Dryer, Disposal | |
| Not in DB | |
| Park, Curbs, Sidewalks, Street Lights, Street Paved | |
| — | |
| — | |
| Gas Log, Gas Starter |
Tax History
| Year | Property Taxes |
|---|---|
| 2016 | $7,329 |
| 2020 | $7,687 |
Contact Agent
Nearby Similar Homes
Nearby Sold Comparables
Contact Agent
Listing Provided By
Redfin Corporation






