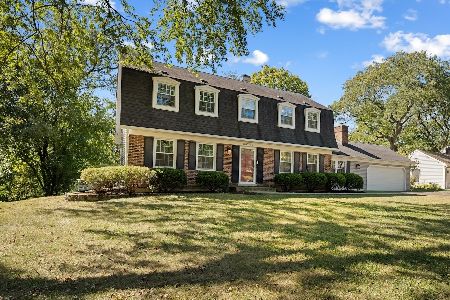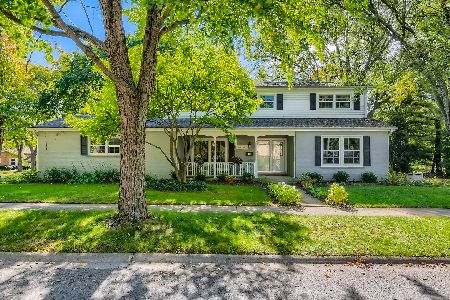1153 George Lane, Naperville, Illinois 60540
$374,000
|
Sold
|
|
| Status: | Closed |
| Sqft: | 2,149 |
| Cost/Sqft: | $181 |
| Beds: | 4 |
| Baths: | 3 |
| Year Built: | 1968 |
| Property Taxes: | $7,329 |
| Days On Market: | 3535 |
| Lot Size: | 0,00 |
Description
Impeccable Naperville Home Minutes to Train/Tollway/Downtown Shopping! Handsome brick exterior greets you as you walk up the paver brick walkway. Many updates evident throughout. Gleaming hardwood floors and solid 6 panel doors set the tone. The renovated kitchen featuring 42" custom maple cabinets with soft close drawers, stainless appliances and granite counter tops is a cook's dream. Updated bathrooms with new tile, cabinetry, plumbing fixtures, mirrors and lighting. Energy efficient windows, vinyl flooring in basement, new furnace and asphalt driveway were installed in 2015. Brand new carpet in family room. New white blinds in bedrooms, family room, basement and new white cabinetry in laundry room. A fabulous screened in porch featuring exposed framing and skylights is nestled among lush landscaping in the private backyard. Pace Bus 688 steps away. Superbly maintained and truly move in ready.
Property Specifics
| Single Family | |
| — | |
| Tri-Level | |
| 1968 | |
| Full | |
| — | |
| No | |
| — |
| Du Page | |
| Kings Terrace | |
| 0 / Not Applicable | |
| None | |
| Lake Michigan | |
| Public Sewer | |
| 09240406 | |
| 0817308017 |
Nearby Schools
| NAME: | DISTRICT: | DISTANCE: | |
|---|---|---|---|
|
Grade School
Prairie Elementary School |
203 | — | |
|
Middle School
Washington Junior High School |
203 | Not in DB | |
|
High School
Naperville North High School |
203 | Not in DB | |
Property History
| DATE: | EVENT: | PRICE: | SOURCE: |
|---|---|---|---|
| 21 Jul, 2016 | Sold | $374,000 | MRED MLS |
| 2 Jun, 2016 | Under contract | $389,000 | MRED MLS |
| 28 May, 2016 | Listed for sale | $389,000 | MRED MLS |
| 27 Mar, 2020 | Sold | $433,500 | MRED MLS |
| 11 Feb, 2020 | Under contract | $449,000 | MRED MLS |
| 6 Feb, 2020 | Listed for sale | $449,000 | MRED MLS |
Room Specifics
Total Bedrooms: 4
Bedrooms Above Ground: 4
Bedrooms Below Ground: 0
Dimensions: —
Floor Type: Hardwood
Dimensions: —
Floor Type: Hardwood
Dimensions: —
Floor Type: Carpet
Full Bathrooms: 3
Bathroom Amenities: Soaking Tub
Bathroom in Basement: 0
Rooms: Eating Area,Recreation Room,Office,Screened Porch
Basement Description: Finished,Sub-Basement
Other Specifics
| 2.1 | |
| Concrete Perimeter | |
| Asphalt | |
| Deck, Porch Screened, Storms/Screens | |
| Landscaped | |
| 76X132 | |
| Unfinished | |
| Full | |
| Hardwood Floors | |
| Range, Microwave, Dishwasher, Refrigerator, Washer, Dryer, Disposal, Stainless Steel Appliance(s) | |
| Not in DB | |
| Sidewalks, Street Lights, Street Paved | |
| — | |
| — | |
| Wood Burning |
Tax History
| Year | Property Taxes |
|---|---|
| 2016 | $7,329 |
| 2020 | $7,687 |
Contact Agent
Nearby Similar Homes
Nearby Sold Comparables
Contact Agent
Listing Provided By
Baird & Warner






