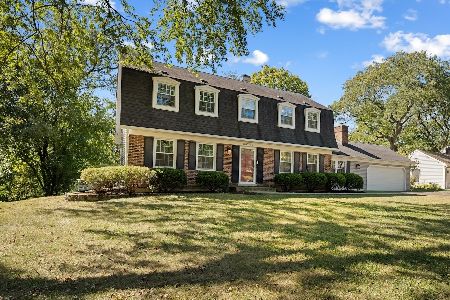1164 George Lane, Naperville, Illinois 60540
$565,000
|
Sold
|
|
| Status: | Closed |
| Sqft: | 2,352 |
| Cost/Sqft: | $234 |
| Beds: | 4 |
| Baths: | 3 |
| Year Built: | 1968 |
| Property Taxes: | $8,415 |
| Days On Market: | 1438 |
| Lot Size: | 0,24 |
Description
This storybook colonial is situated on a quiet corner in the charming Kings Terrace subdivision. On a street lined with mature trees, it's just blocks from the highly desired Prairie Elementary School, 4 different playground parks, and a grocery store. This tranquil neighborhood sits just about a mile from vibrant downtown Naperville, where you'll find endless shopping, dining and entertainment options, as well as the famed Naperville Riverwalk, the award-winning library, DuPage Children's Museum, more parks and community pools. For the active homeowner, George Lane is a short ride to bike trails and walkable to the Amtrak/Metra station. A nearby Pace bus stop offers convenience for commuter station patrons. Dreaming of warmer summer days? Imagine enjoying them from this home's quintessential front porch or back patio surrounded by lush, updated landscaping. Inside you'll find the centerpiece of the house, a bright and sunny updated kitchen with tons of cabinets featuring pull-out shelves and a dinette area with bay window. For relaxing and gatherings, there is a cozy family room with a wood-burning fireplace and a large living room both with beautiful built-in shelving. A dining room large enough to host your holiday parties completes the main level living space. Also on the first floor is a convenient mudroom/laundry room with easy side entry (owners note: adjacent to the garage, this will likely be your day-to-day entrance - great for keeping the main foyer clear of shoes and clutter!). Upstairs, off of a large landing, the spacious primary bedroom features a walk-in closet and en suite bathroom with Kohler AirJet bathtub. 3 secondary bedrooms are all well sized with good closet space. All bedrooms and baths have ceiling fans and all three bathrooms have been updated as well. The partially finished basement has a large recreation area, 5th bedroom or office, and storage/work space. Main and upstairs floors are all solid hardwood. Other updates include: New windows (2018-19), new siding and Tyvek wrap (2018-19), all new copper pipes (2010), Pella patio door with integral blinds (2019), newer garage door, new roof (2013). Listing agent is related to seller.
Property Specifics
| Single Family | |
| — | |
| — | |
| 1968 | |
| — | |
| — | |
| No | |
| 0.24 |
| Du Page | |
| — | |
| — / Not Applicable | |
| — | |
| — | |
| — | |
| 11331108 | |
| 0817309018 |
Nearby Schools
| NAME: | DISTRICT: | DISTANCE: | |
|---|---|---|---|
|
Grade School
Prairie Elementary School |
203 | — | |
|
Middle School
Washington Junior High School |
203 | Not in DB | |
|
High School
Naperville North High School |
203 | Not in DB | |
Property History
| DATE: | EVENT: | PRICE: | SOURCE: |
|---|---|---|---|
| 15 Apr, 2022 | Sold | $565,000 | MRED MLS |
| 1 Mar, 2022 | Under contract | $550,000 | MRED MLS |
| 23 Feb, 2022 | Listed for sale | $550,000 | MRED MLS |
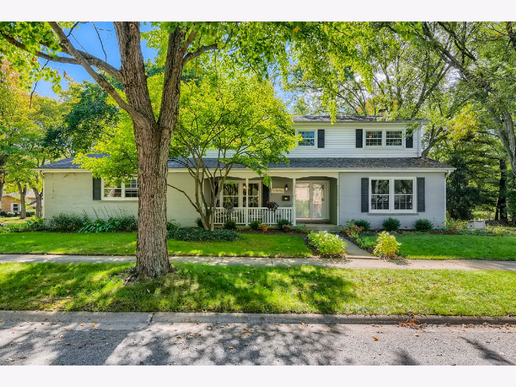
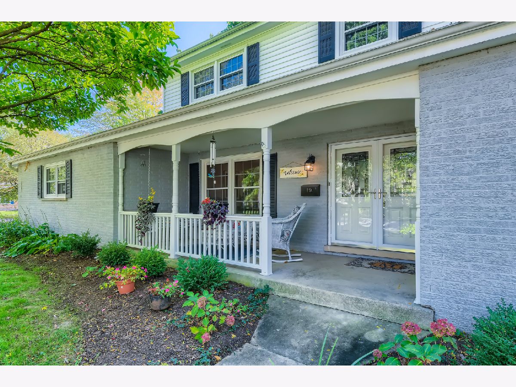
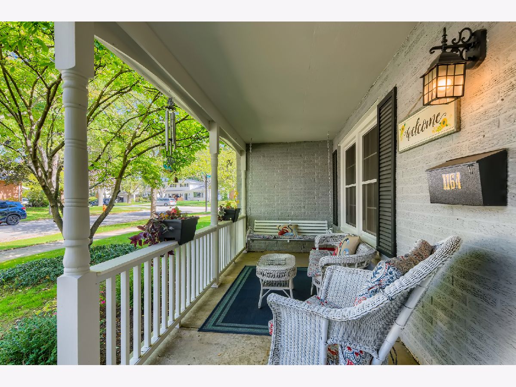
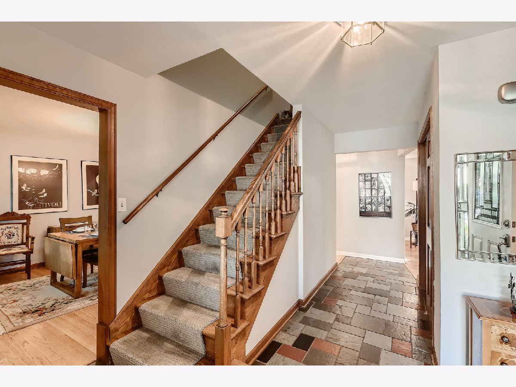
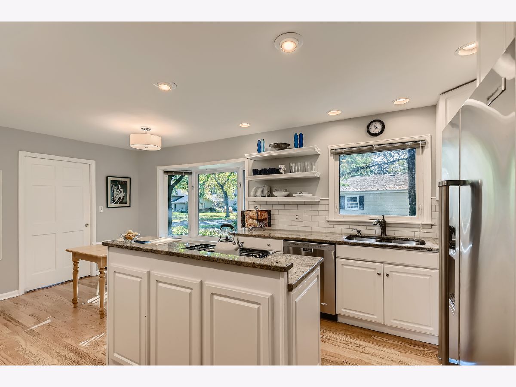
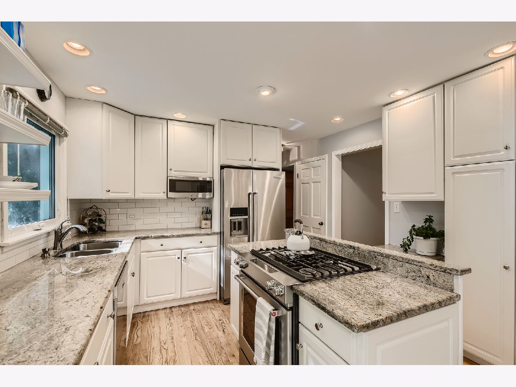
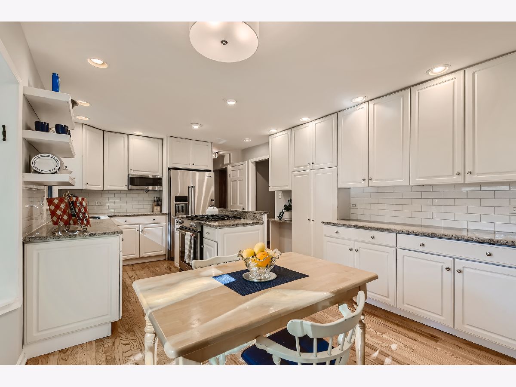
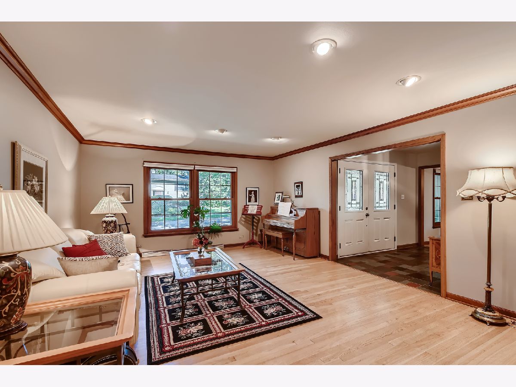
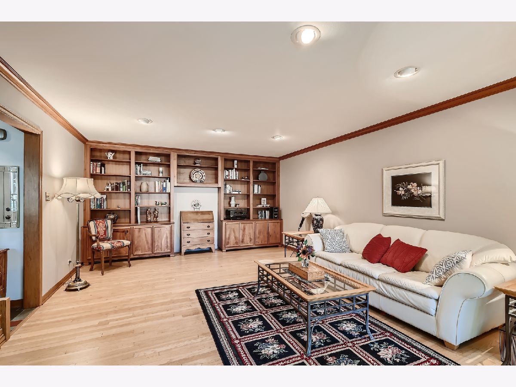
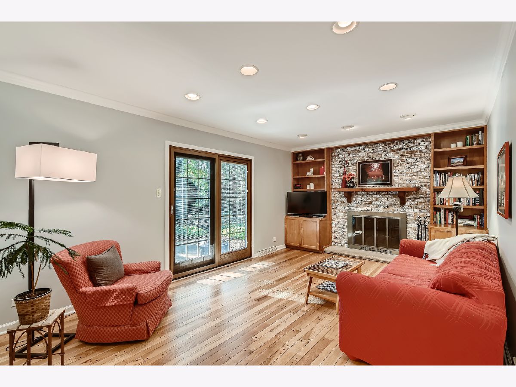
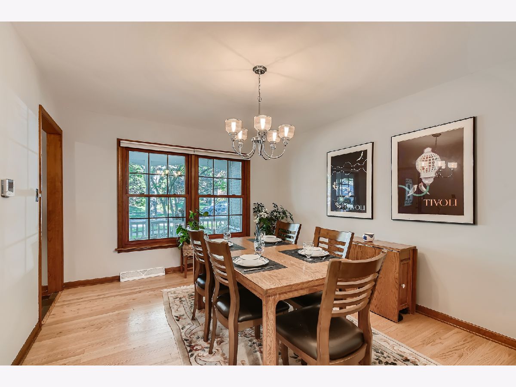
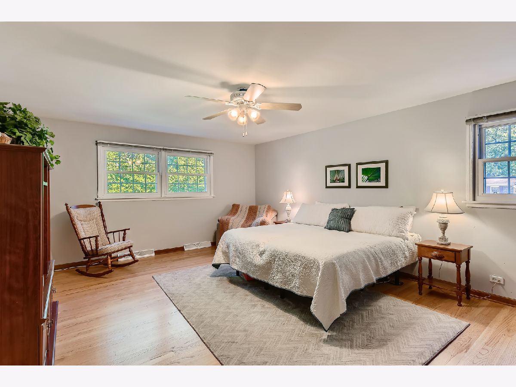
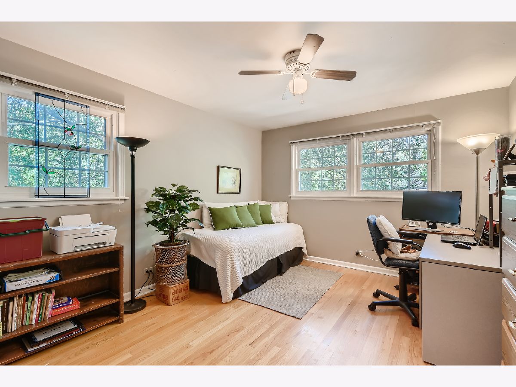
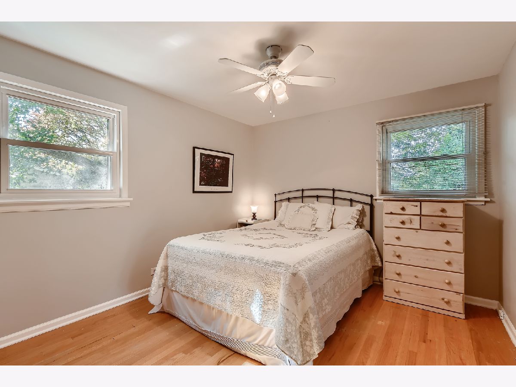
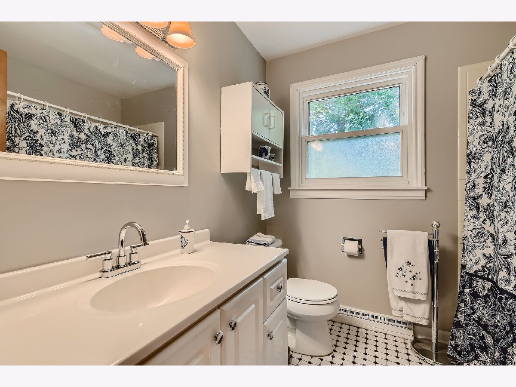
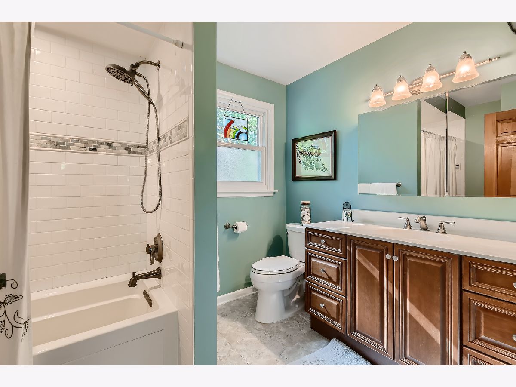
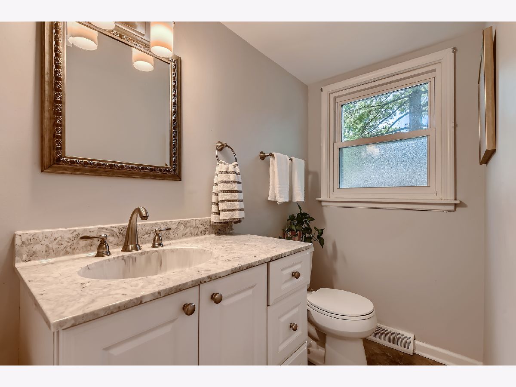
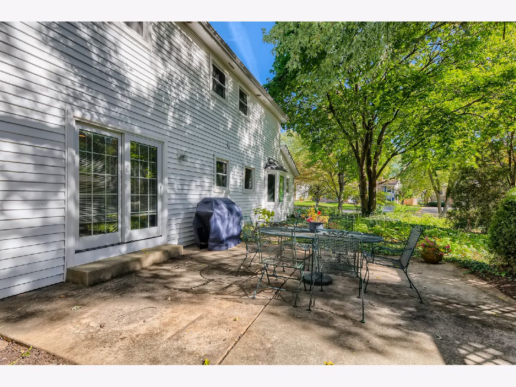
Room Specifics
Total Bedrooms: 5
Bedrooms Above Ground: 4
Bedrooms Below Ground: 1
Dimensions: —
Floor Type: —
Dimensions: —
Floor Type: —
Dimensions: —
Floor Type: —
Dimensions: —
Floor Type: —
Full Bathrooms: 3
Bathroom Amenities: Double Sink,Soaking Tub
Bathroom in Basement: 0
Rooms: —
Basement Description: Partially Finished,Rec/Family Area,Sleeping Area
Other Specifics
| 2 | |
| — | |
| Asphalt | |
| — | |
| — | |
| 10598 | |
| — | |
| — | |
| — | |
| — | |
| Not in DB | |
| — | |
| — | |
| — | |
| — |
Tax History
| Year | Property Taxes |
|---|---|
| 2022 | $8,415 |
Contact Agent
Nearby Similar Homes
Nearby Sold Comparables
Contact Agent
Listing Provided By
Center Coast Realty

